For those who do not see the least bit of entertainment in the procedure called ‘structural inspection,’ we may prove to you it can be as intense as watching a world cup finale. Especially if we’re talking about the findings made by California-based Alpha Structural, Inc.
These guys have seen it all—from rotting decks to crumbling foundations, falling walls, and very ingenious “we have it at home”-type of solutions. But that’s the job of these experts who are used to running into structural disasters where instead of cement holding it all together, you get pure luck.
So buckle up and scroll down for Alpha Structural’s most recent discoveries that will make you sigh, gasp, and even emit one or two swear words. And after you’re done, be sure to check out our earlier articles about Alpha Structural, Inc. here, here, here, and here.
More info: AlphaStructural.com | Facebook | Instagram | Twitter
#1
Somebody was preparing for the zombie apocalypse or something!
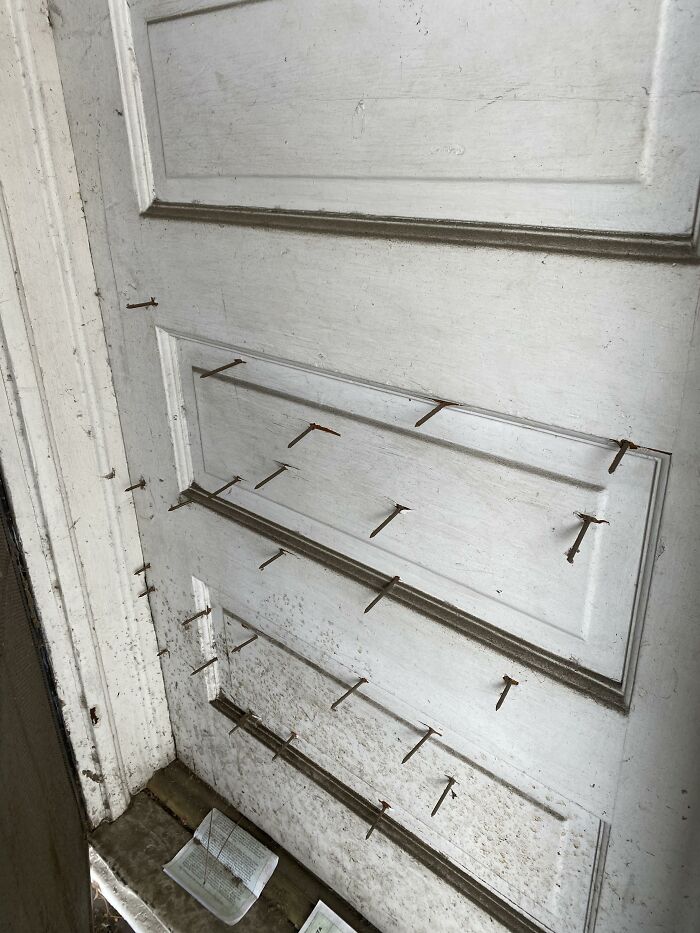
Image credits: AlphaStructural
#2
If you don't know what termite damage looks like, here is a great example. If you notice this around your house, I would call a termite guy right away.
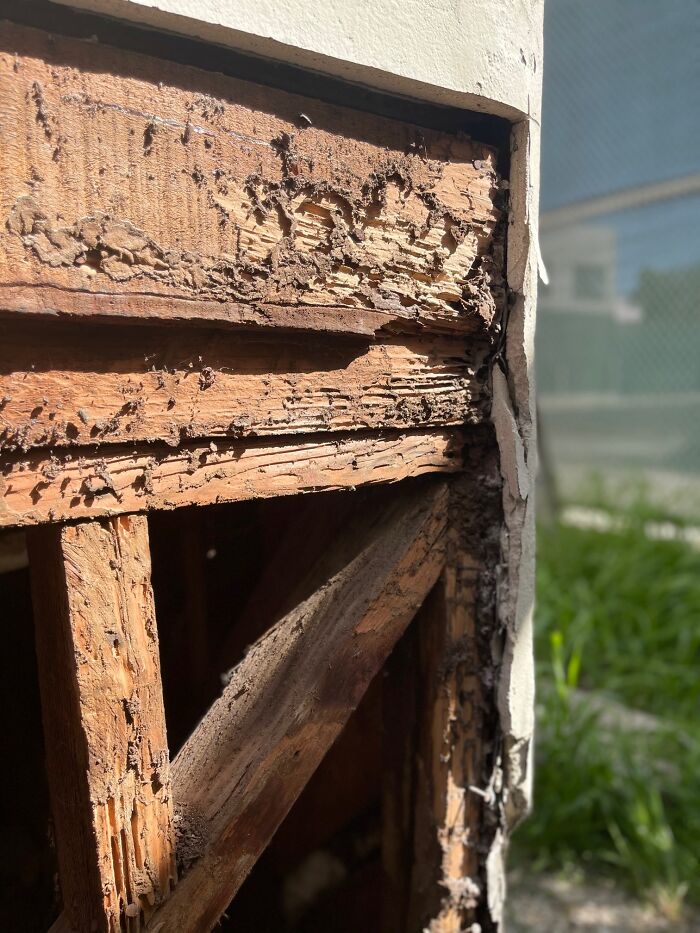
Image credits: AlphaStructural
#3
Pottery can be a very useful tool.
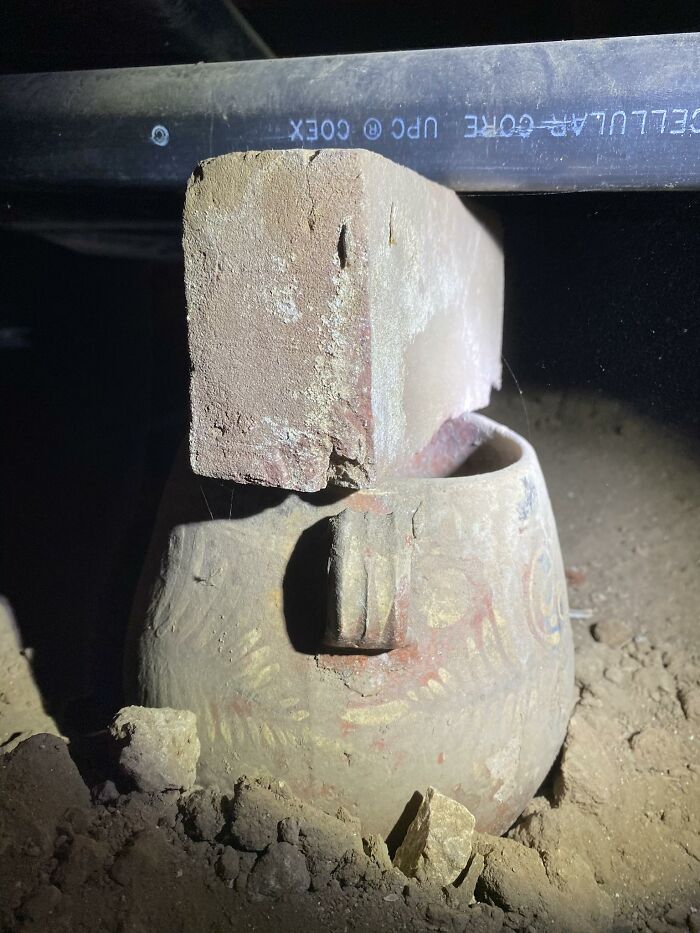
Image credits: AlphaStructural
#4
Please watch your step!
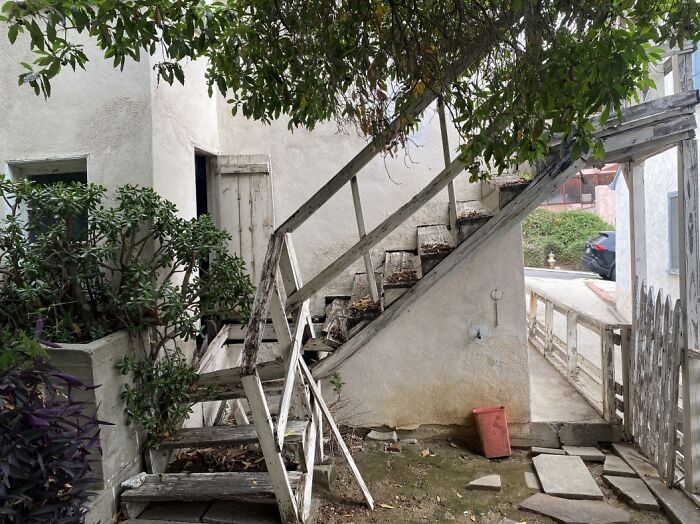
Image credits: AlphaStructural
#5
This is one of the craziest things that we've seen during our inspections. This owner had undermined almost the entirety of his home by digging underneath the slab and excavating around the piles. There had been a minor mudslide and they decided it would be a good idea to create more space underneath... The grade of soil used to be up to the concrete slab above. Believe it or not, the property had not yet been red-tagged.
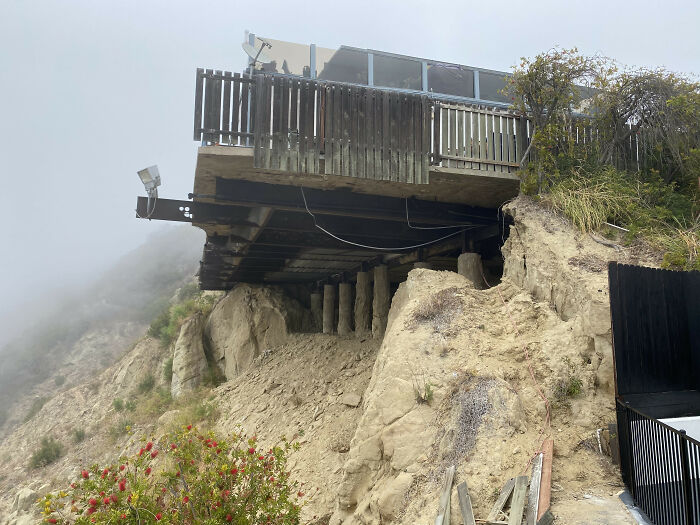
Image credits: AlphaStructural
#6
I think this is the original.
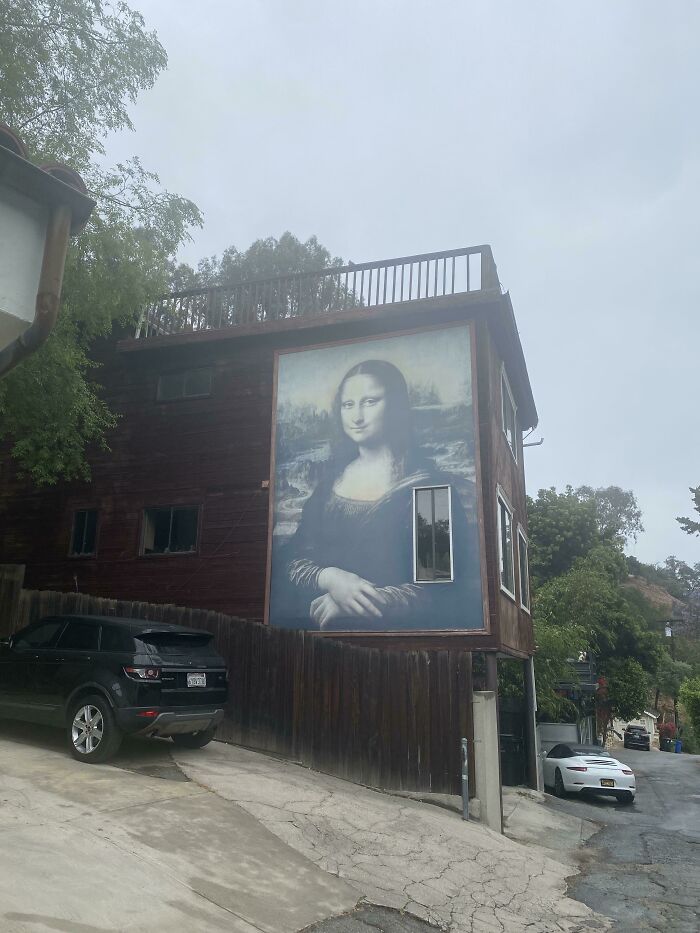
Image credits: AlphaStructural
#7
I'll huff and I'll puff and I'll blow your piers down!
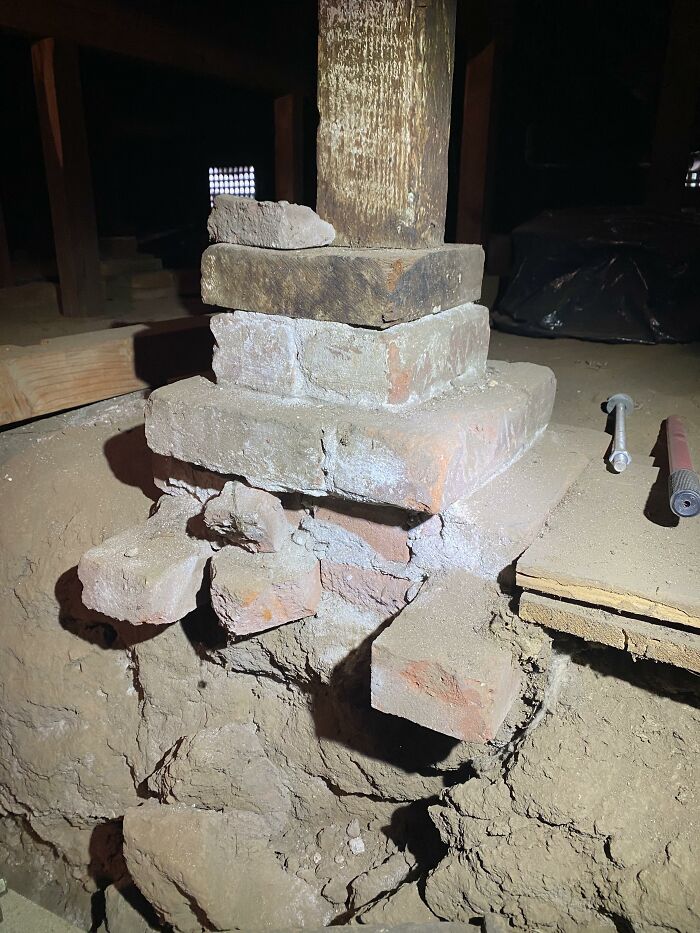
Image credits: AlphaStructural
#8
The column was barely hanging together with just a small portion of the top and bottom staying connected.
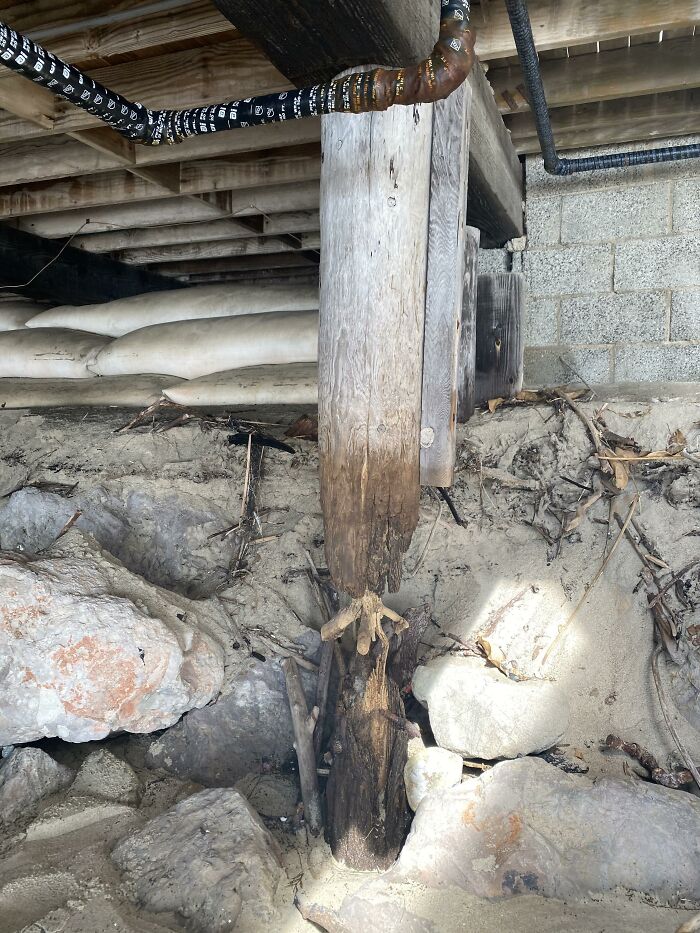
Image credits: AlphaStructural
#9
Here is one of our Senior Structural Assessors, Kyle, inspecting a failed retaining wall. You can see the tie-backs used to hold the retaining wall upright didn't work out too well.
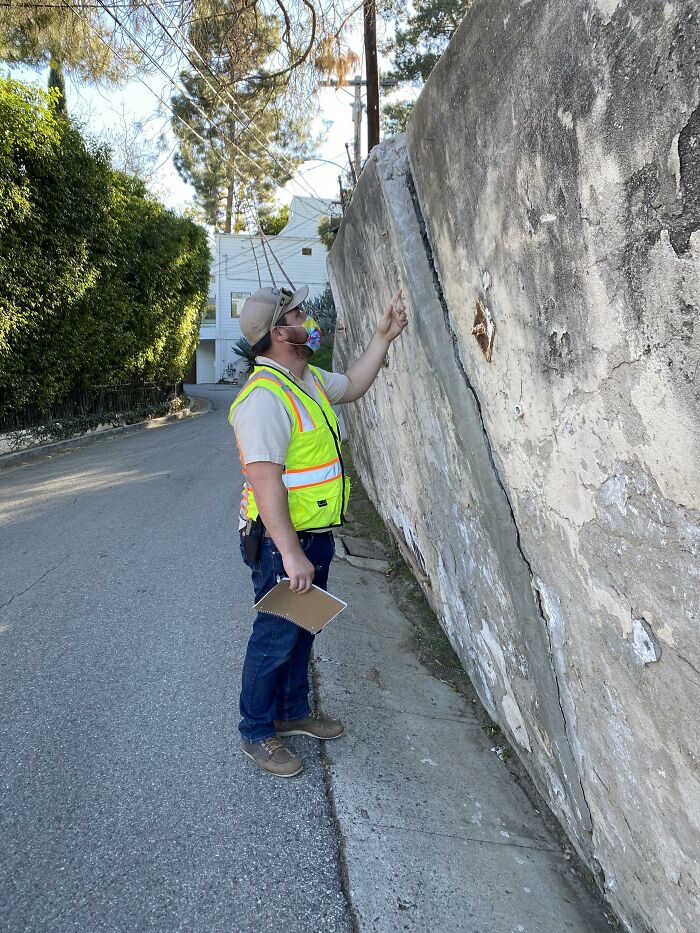
Image credits: AlphaStructural
#10
This failing retaining wall was bowing quite a bit and it didn't help that it was connected to a section of the basement wall. This needs some attention asap!
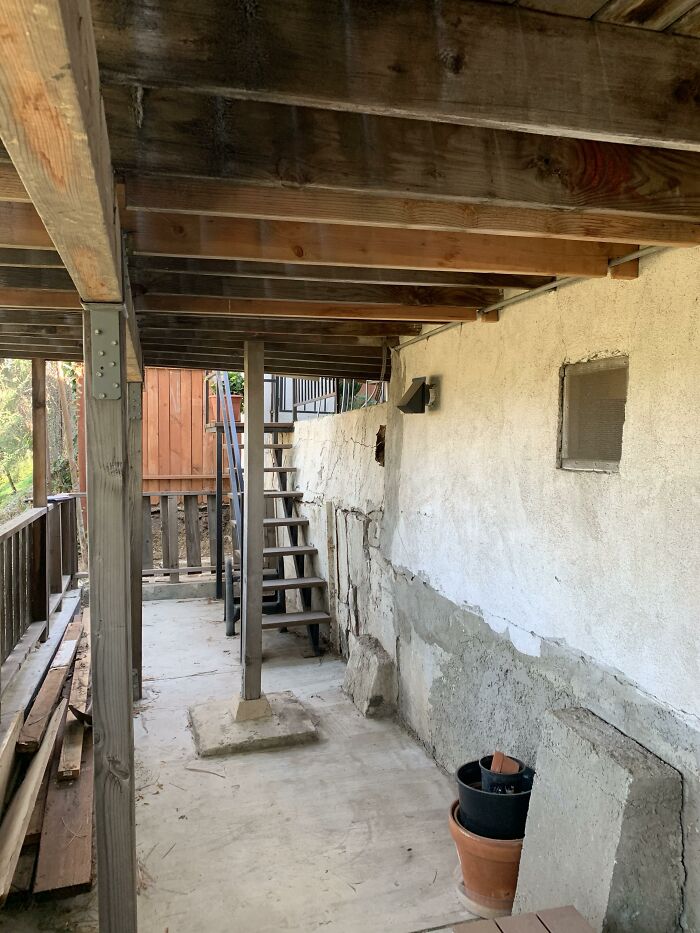
Image credits: AlphaStructural
#11
I guess the contractor who installed these didn't know left from right, or up from down.
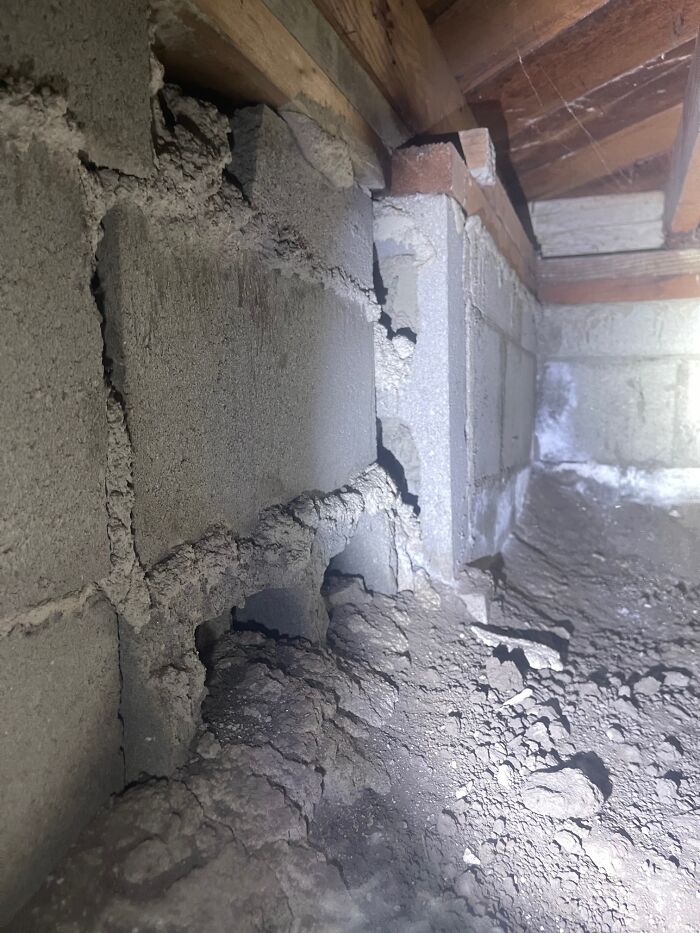
Image credits: AlphaStructural
#12
Do not jump on this deck if you enjoy living. Don’t even walk for that matter.
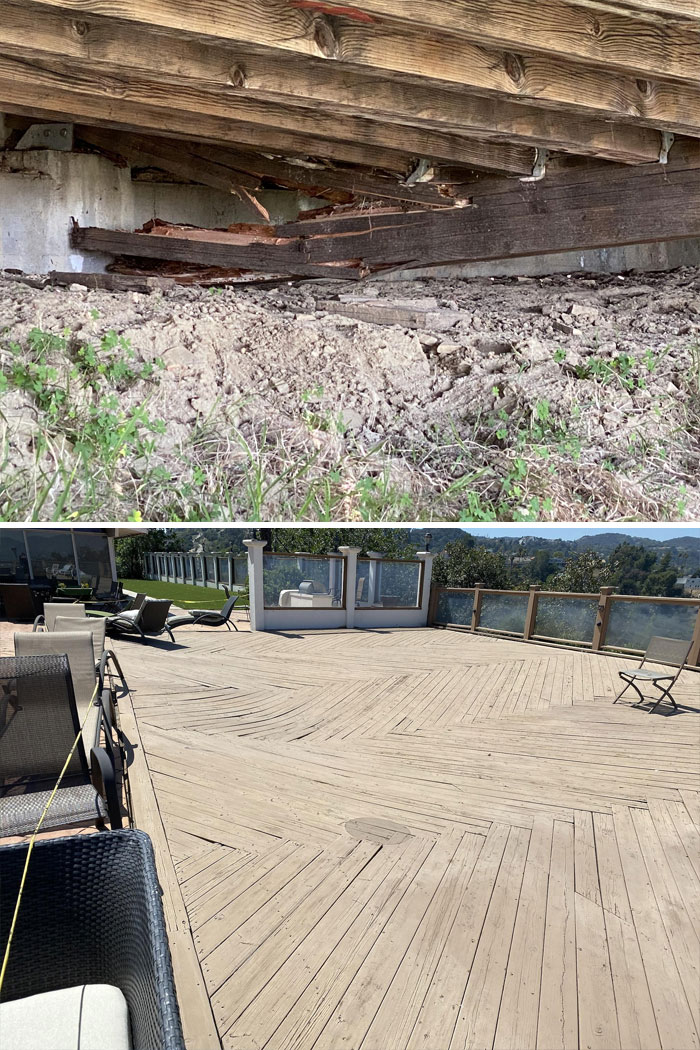
Image credits: AlphaStructural
#13
This was a home we inspected with two sets of rotted stairs and plenty of interior cracking.
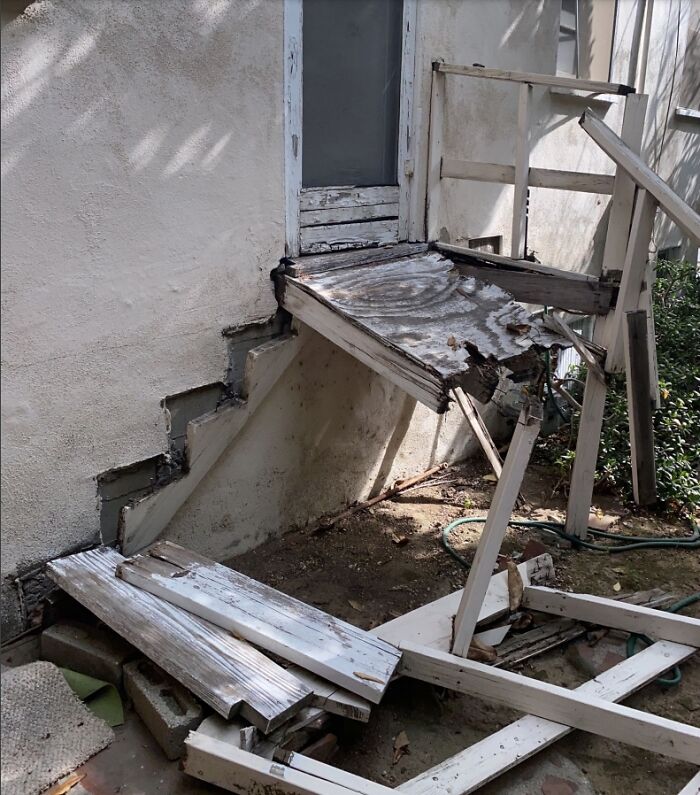
Image credits: AlphaStructural
#14
This was a crazy bridge structure we saw across from a home we inspected. Many of the supporting posts are bending as the soil erodes and the structure above begins to move.
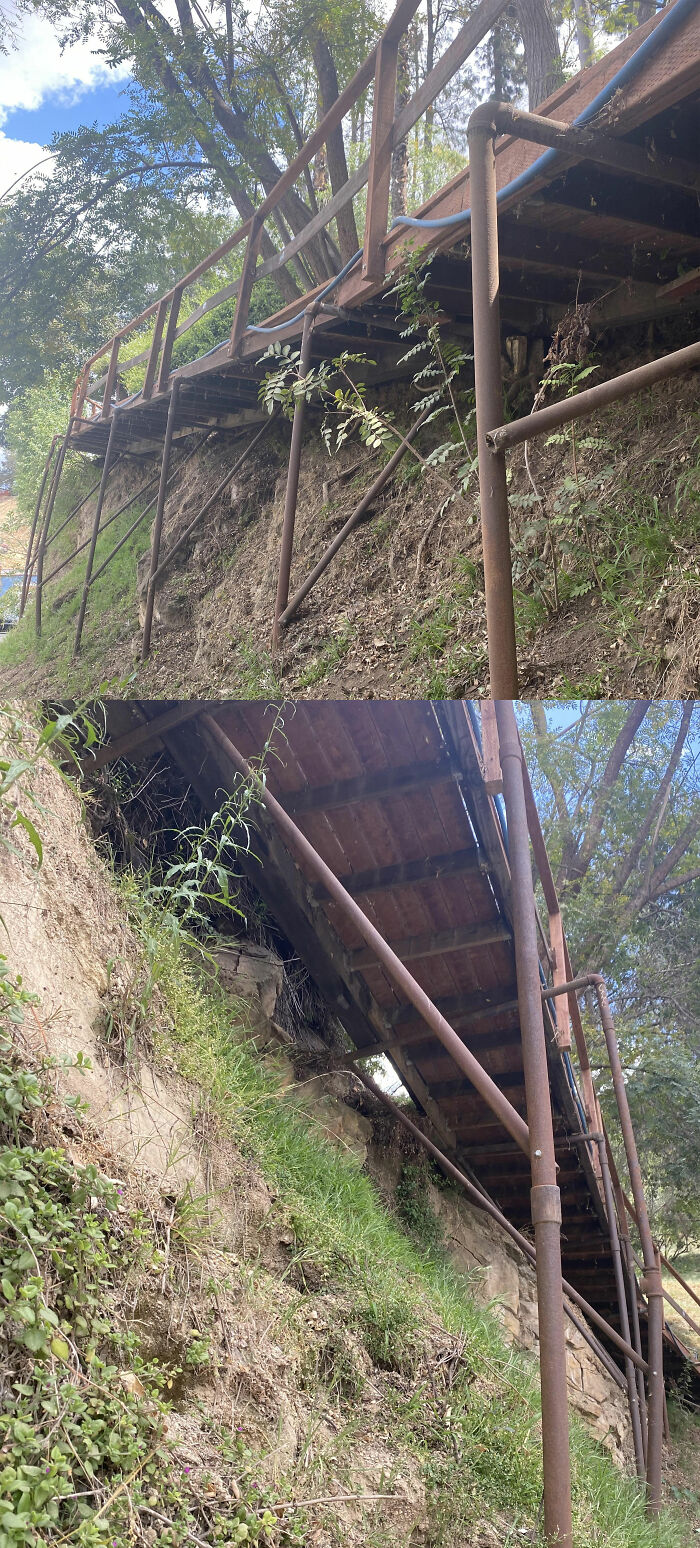
Image credits: AlphaStructural
#15
Snake vs. lizard matchup. You can probably guess who won this battle.
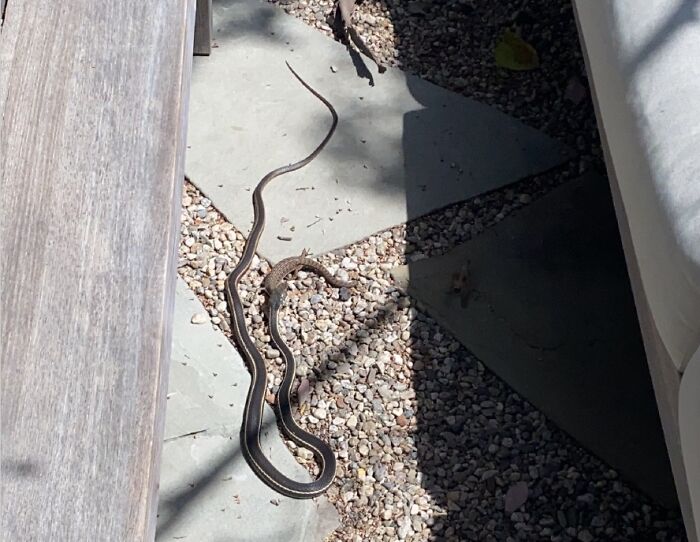
Image credits: AlphaStructural
#16
This stilted deck has multiple rotting members holding up and you can see the warping and rotation where some of the lumber connects.
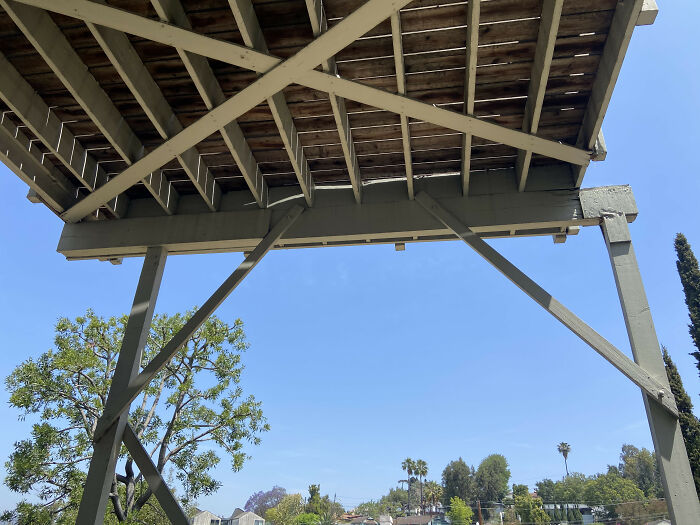
Image credits: AlphaStructural
#17
This deck system has some bad rot and we are almost ready to start the repairs! There are some beautiful views of DTLA from this home as well. Luckily it had just rained so most of the smog was cleared.
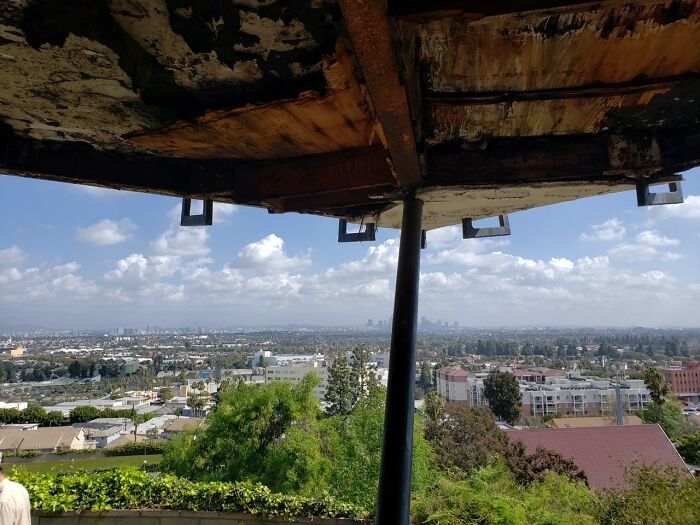
Image credits: AlphaStructural
#18
There was a doubled joist acting as a beam in the center of the sub-floor. It was pretty rotted and was separating from the other joists.
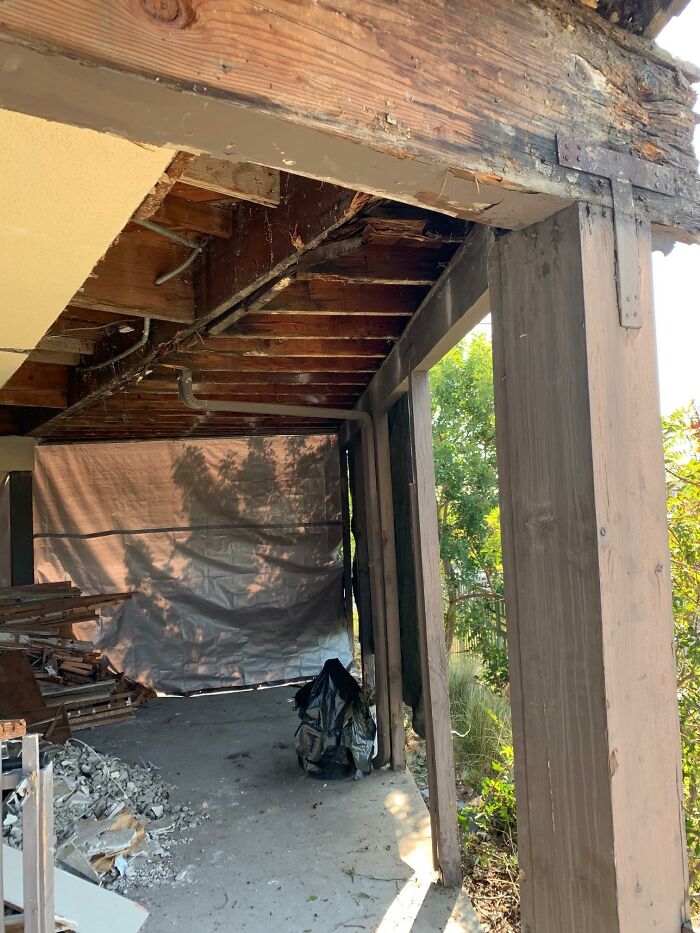
Image credits: AlphaStructural
#19
Much of this has to be replaced.
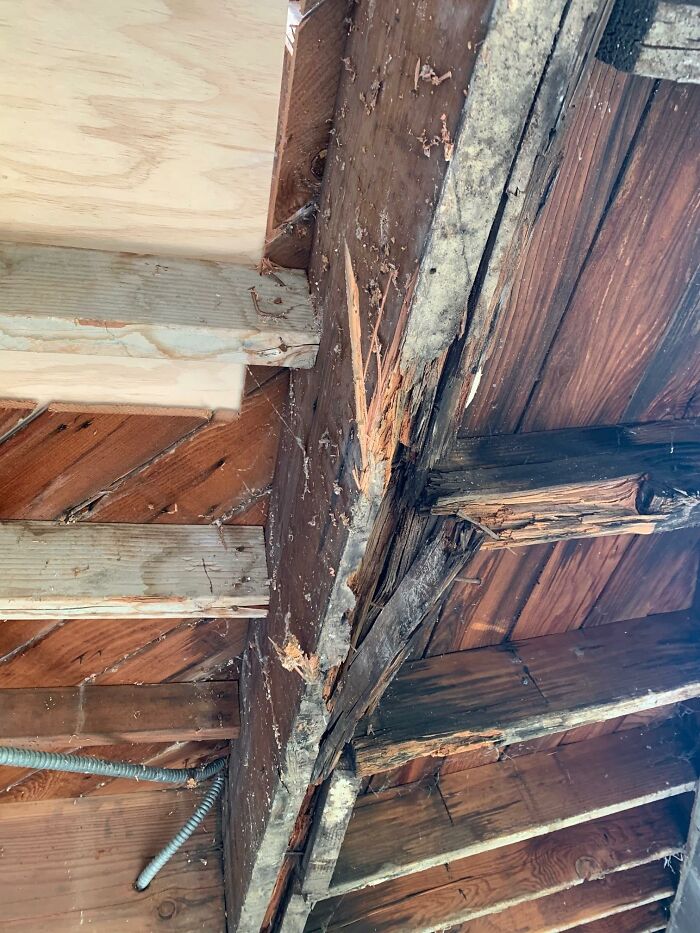
Image credits: AlphaStructural
#20
Just posted up, chilling by the beach.
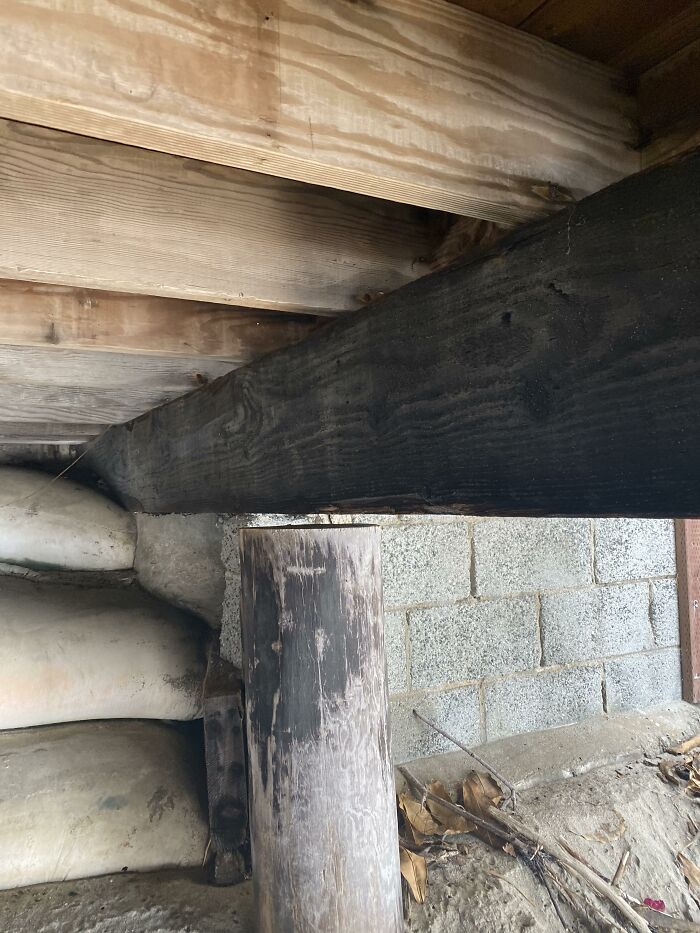
Image credits: AlphaStructural
#21
"Jack-lift the house" they said. "It will be cool" they said.
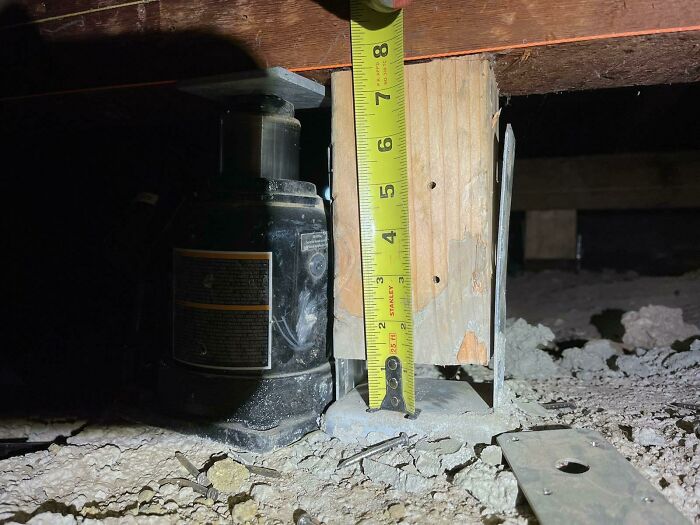
Image credits: AlphaStructural
#22
A mousetrap was placed here just in case any of those pesky buggers managed to slip through the cracks!
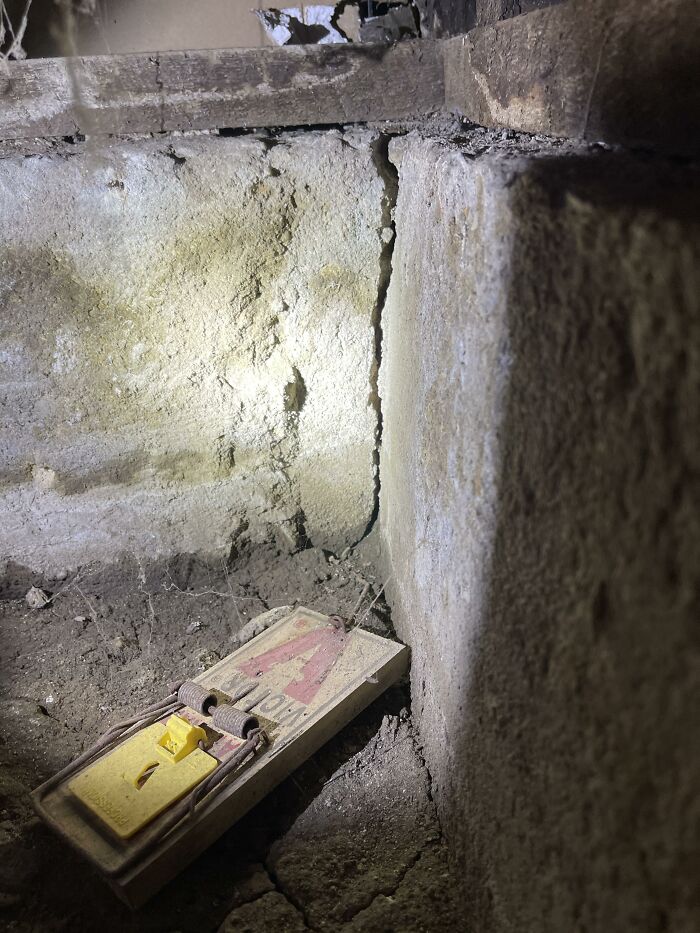
Image credits: AlphaStructural
#23
This pier missed the mark and is now floating. To be fair, the expansive soil caused a ton of movement and the pier began to sink a long time ago.
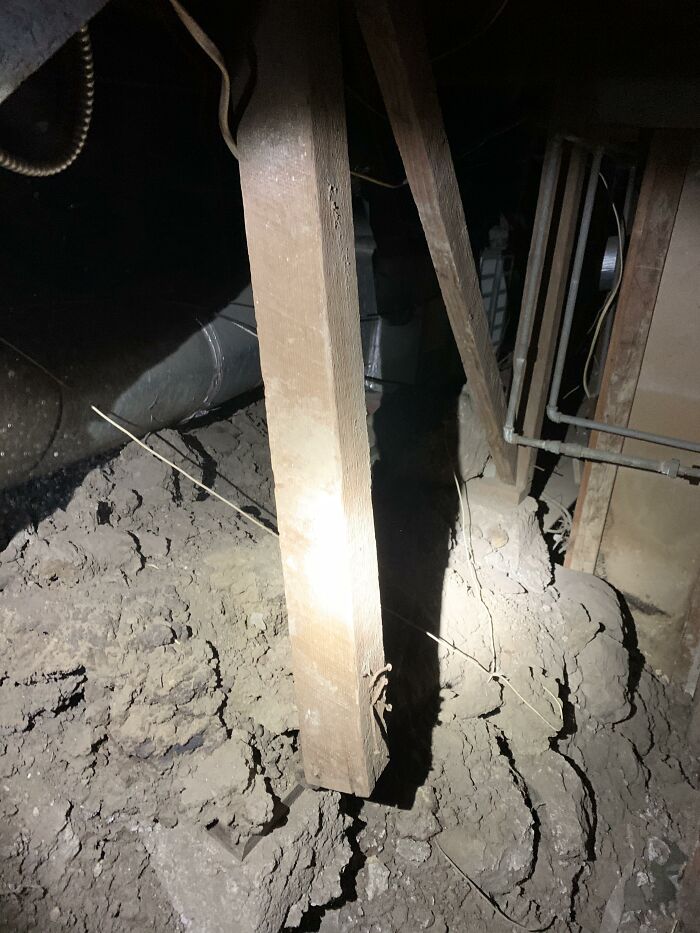
Image credits: AlphaStructural
#24
The concrete porch area has some major cracking and is slowing pulling away from the house.
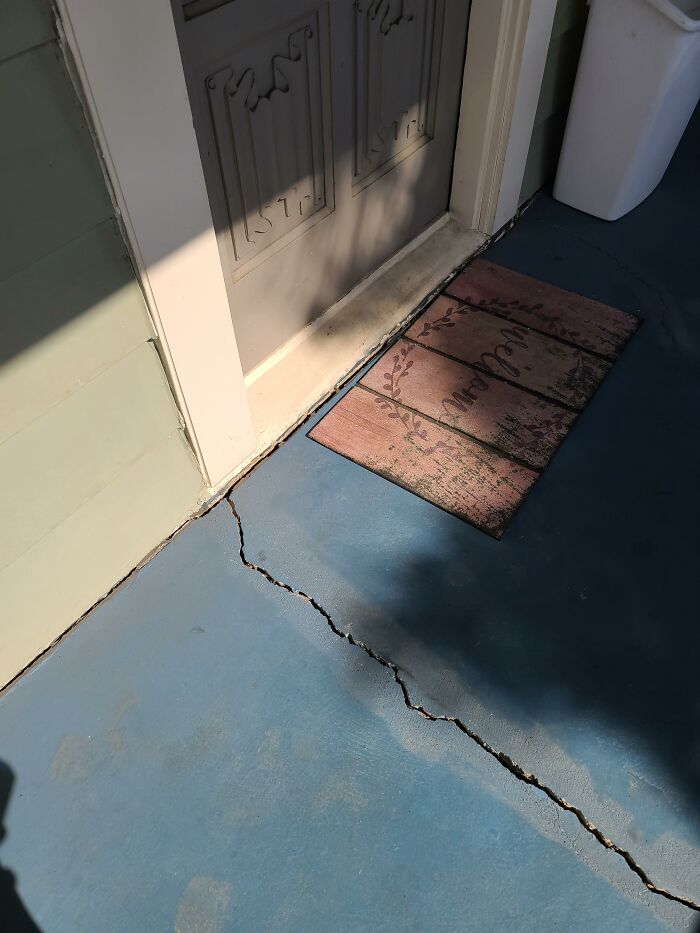
Image credits: AlphaStructural
#25
The termites stood no chance.
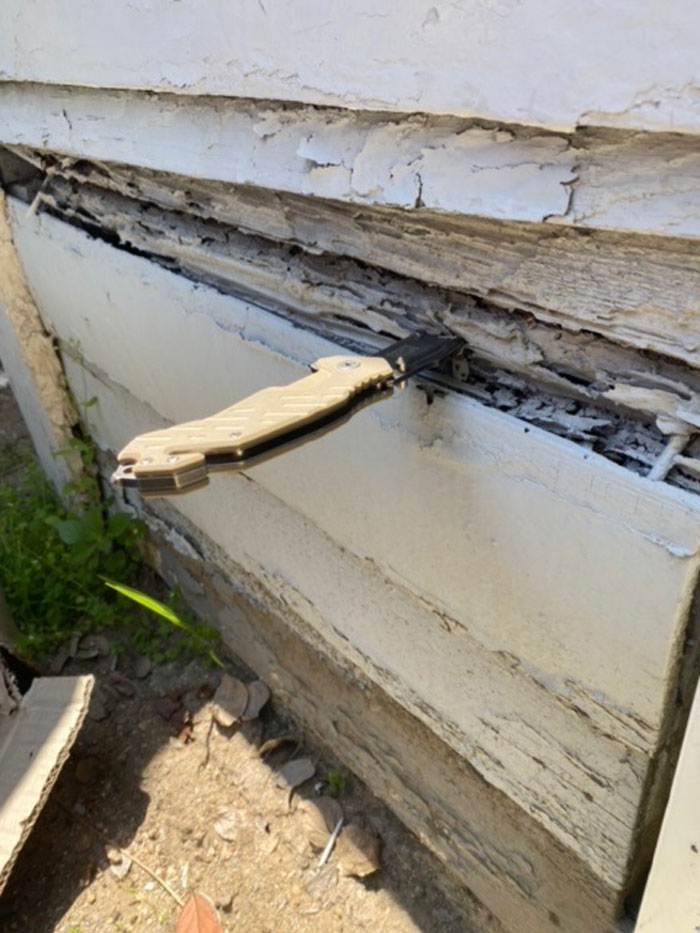
Image credits: AlphaStructural
#26
This is a cripple wall that is bowing outward, causing movement in the units above. This is dangerous and could end in a collapse if not handled properly.
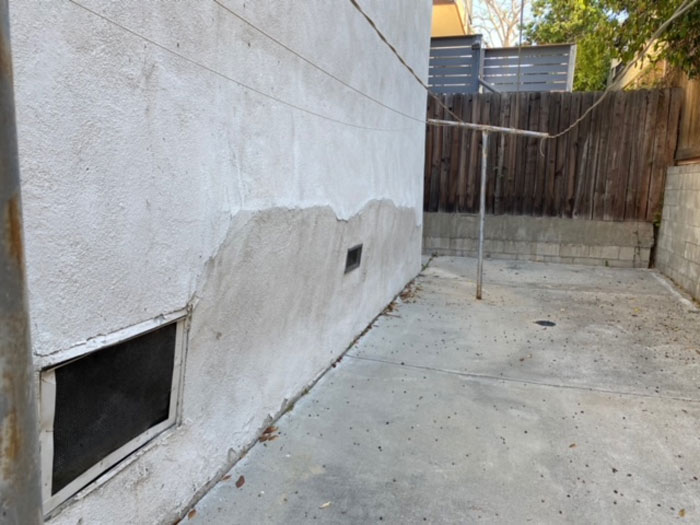
Image credits: AlphaStructural
#27
Here's a rubble wall that is supposedly holding up that corner of the home. Well, that corner is now sinking since the wall holds very little structural value.
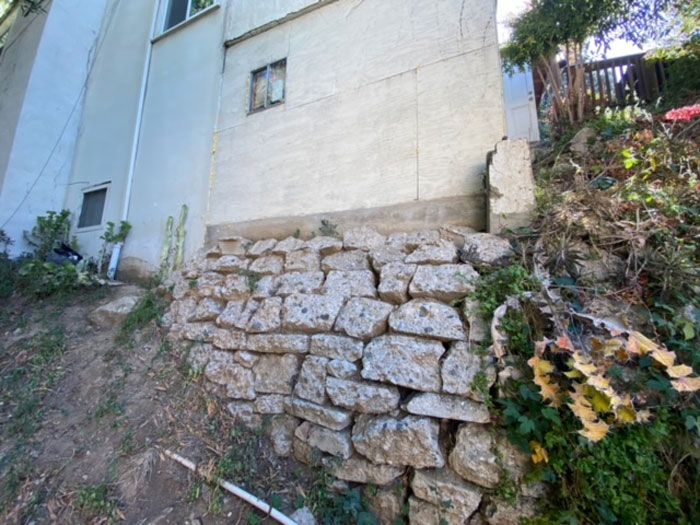
Image credits: AlphaStructural
#28
Some nasty termite damage on an old girder.
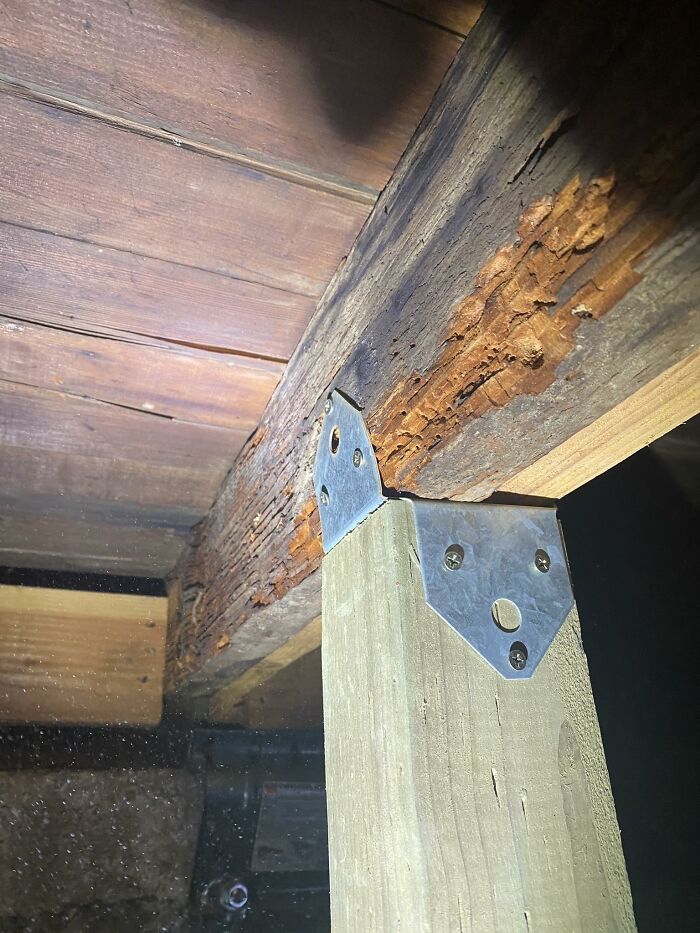
Image credits: AlphaStructural
#29
This is actually a large retaining wall right next to the property we were brought out to inspect. It had a large vertical crack going all the way through and one side was severely displaced. The ivy couldn't even hide it from us.
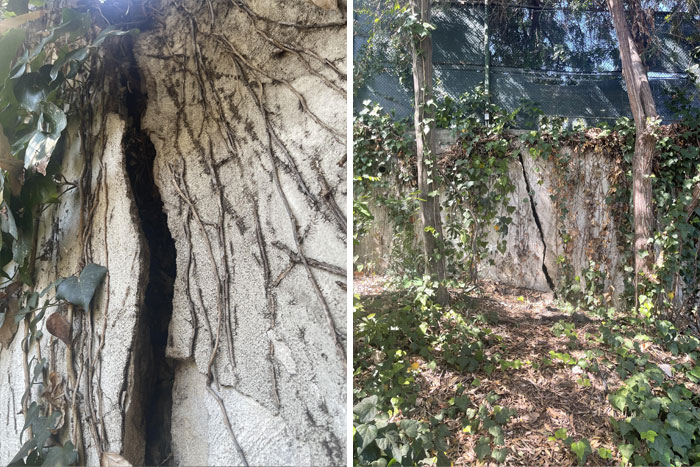
Image credits: AlphaStructural
#30
Here we have an eroded concrete pier that will more than likely be gone within a year or two.
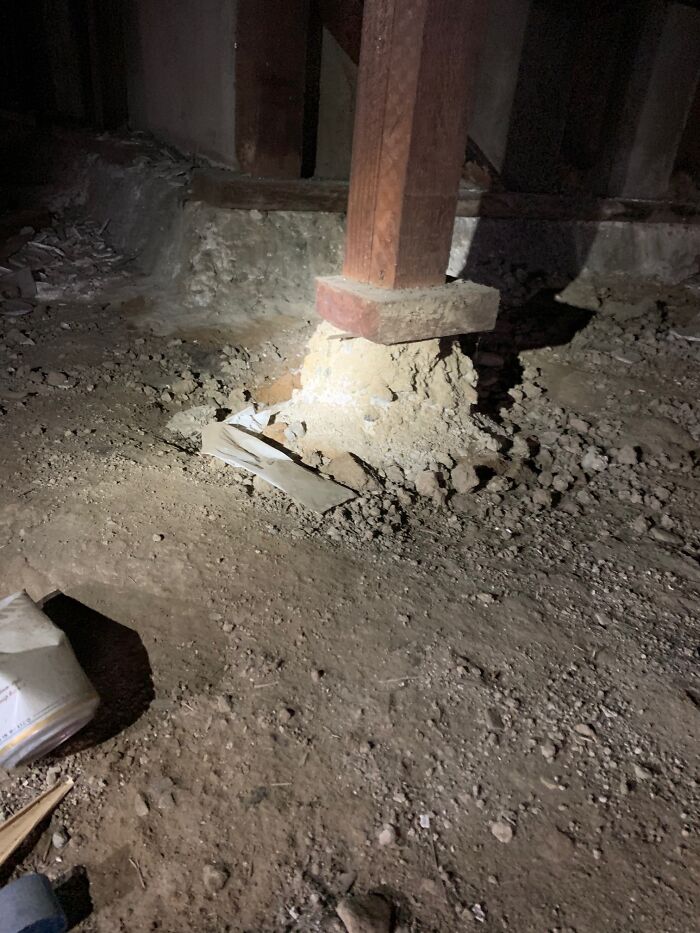
Image credits: AlphaStructural
#31
Some good ol' termite damage.
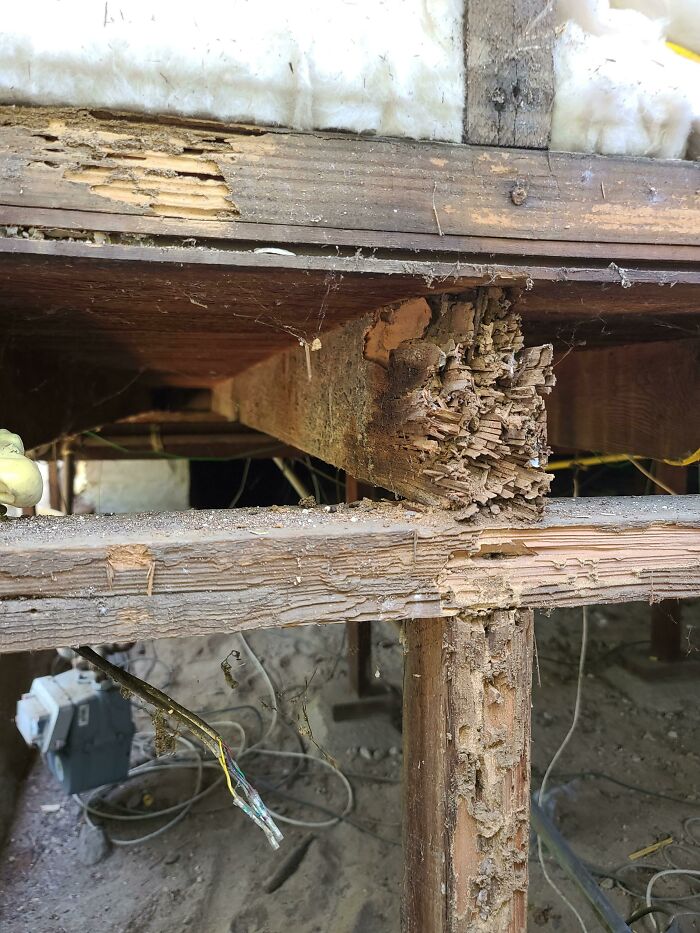
Image credits: AlphaStructural
#32
Here's some pretty significant rot damage to the main beam that is holding up a second story.
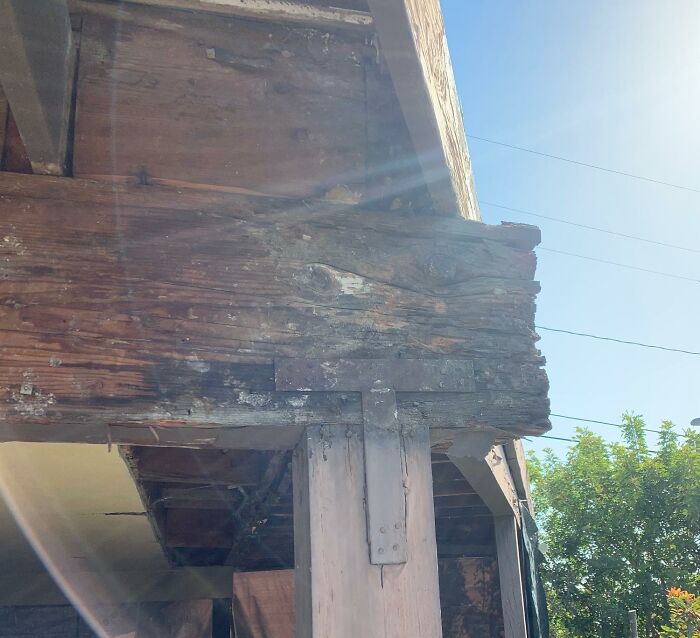
Image credits: AlphaStructural
#33
Here we have some damage dealt to a garden wall by a local FedEx driver. At least it exposed the wall as being fragile and hollow. We'll be proposing a new wall here that will be properly done with concrete and steel reinforcement. It does hold back a sizable slope, after all.
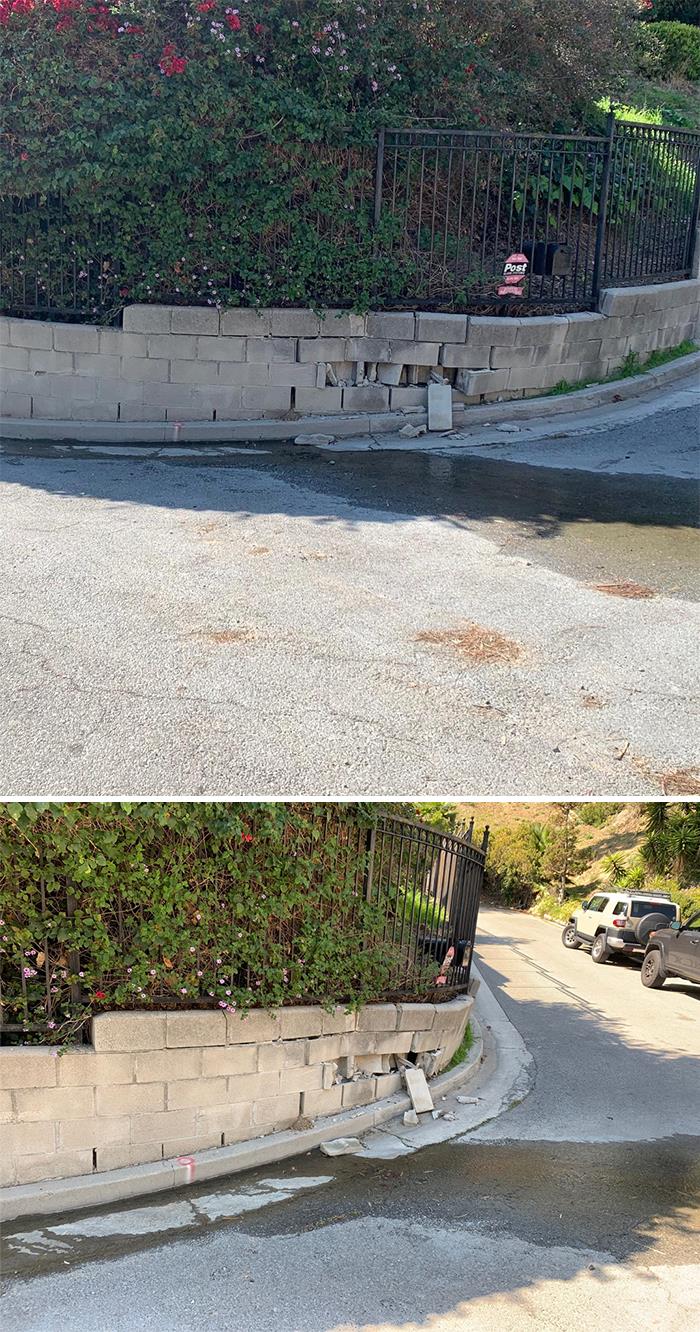
Image credits: AlphaStructural
#34
This was a gnarly river rock foundation that was falling apart. Some say this is a rock-solid foundation, but those people must be stoned.
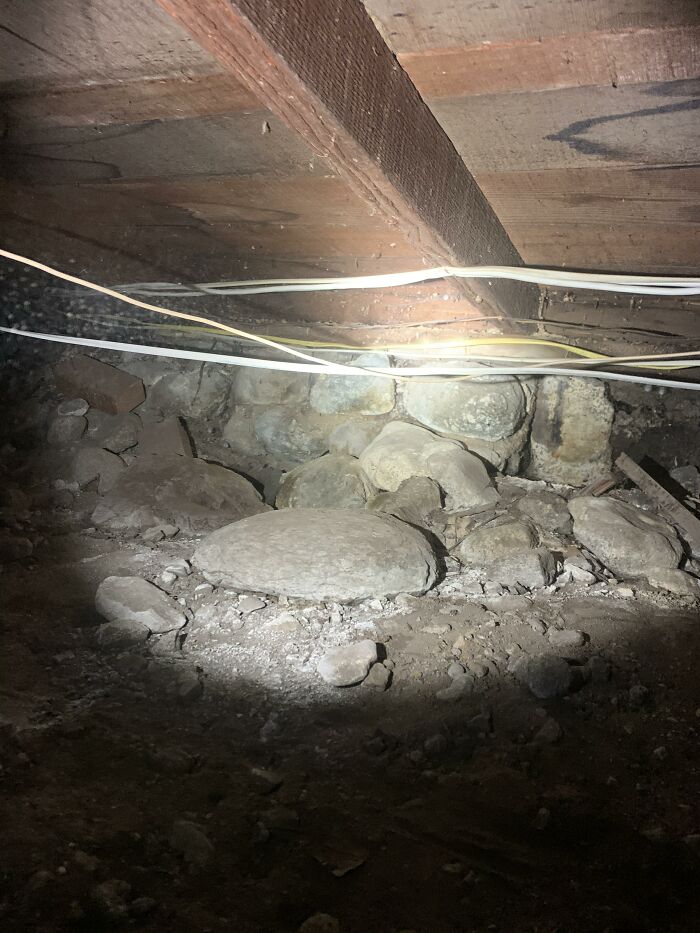
Image credits: AlphaStructural
#35
Much of the original metal connection hardware was rusted and bolted into what is now rotted wood supports.
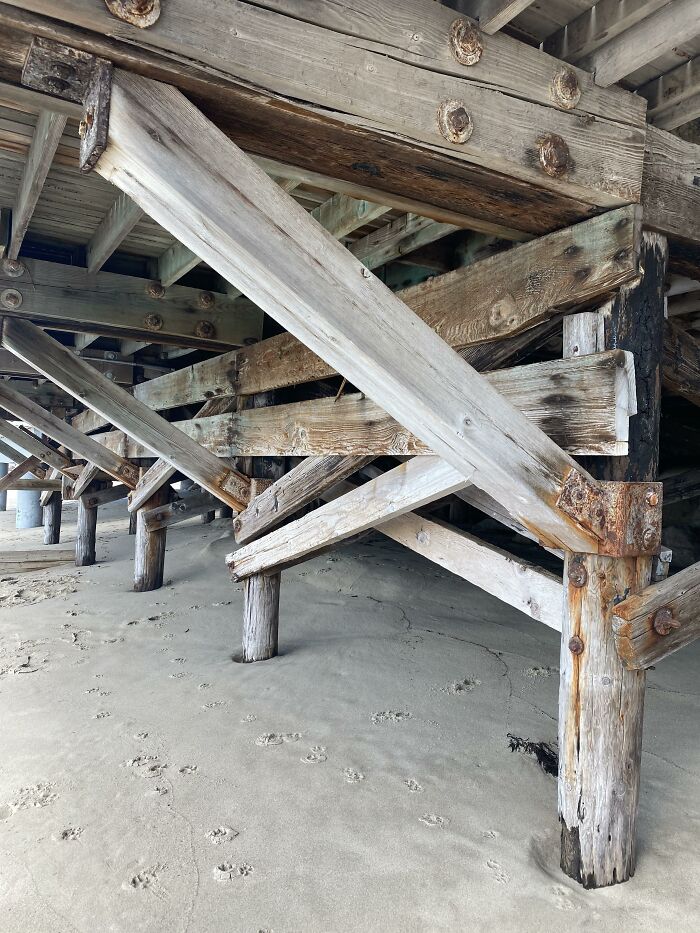
Image credits: AlphaStructural
#36
These elevated grade beams are breaking apart and you can see how badly rusted the beam saddles are.
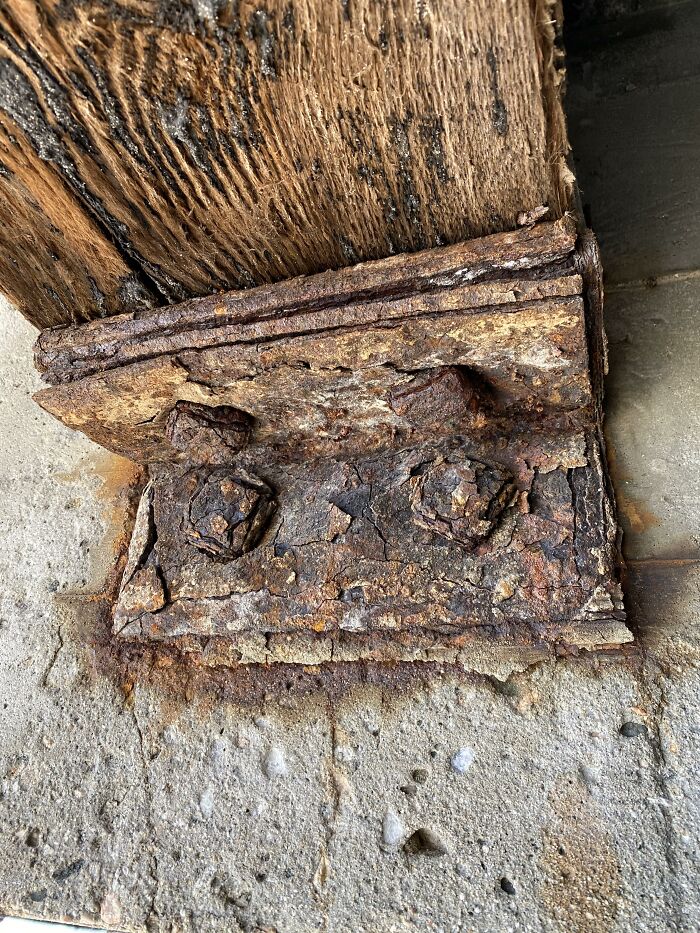
Image credits: AlphaStructural
#37
Some major support joists just a tad bit off of their original place.
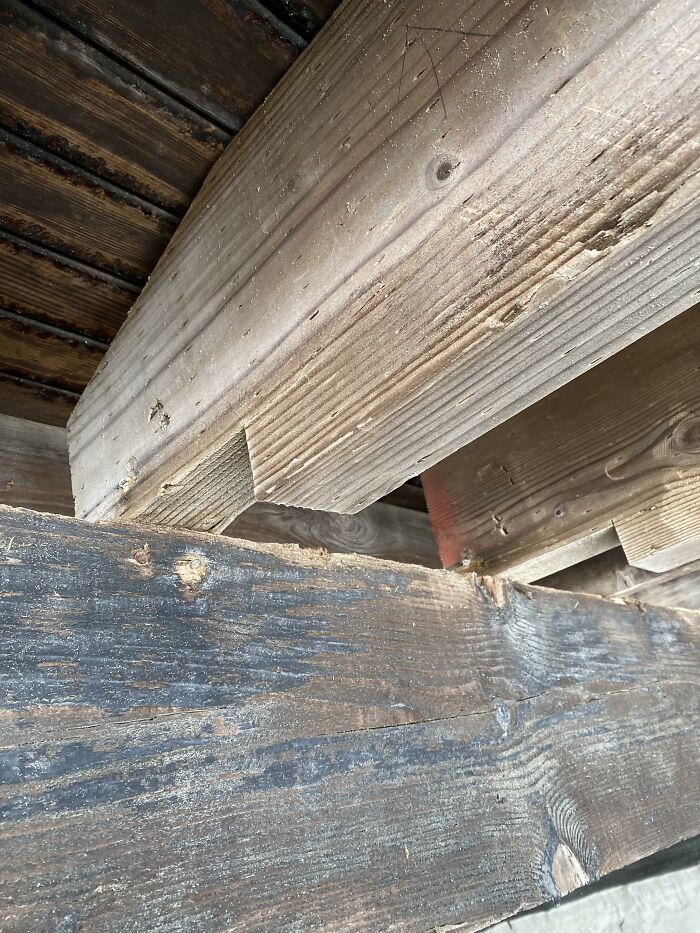
Image credits: AlphaStructural
#38
Anyone want to join in on this crawl? Didn't think so.
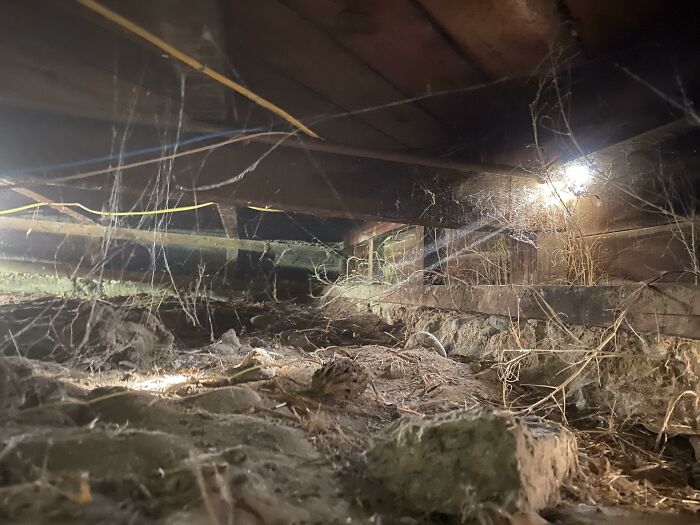
Image credits: AlphaStructural
#39
Breaking apart a brittle foundation with just a pair of hands is a bad indication that your foundation needs some work!
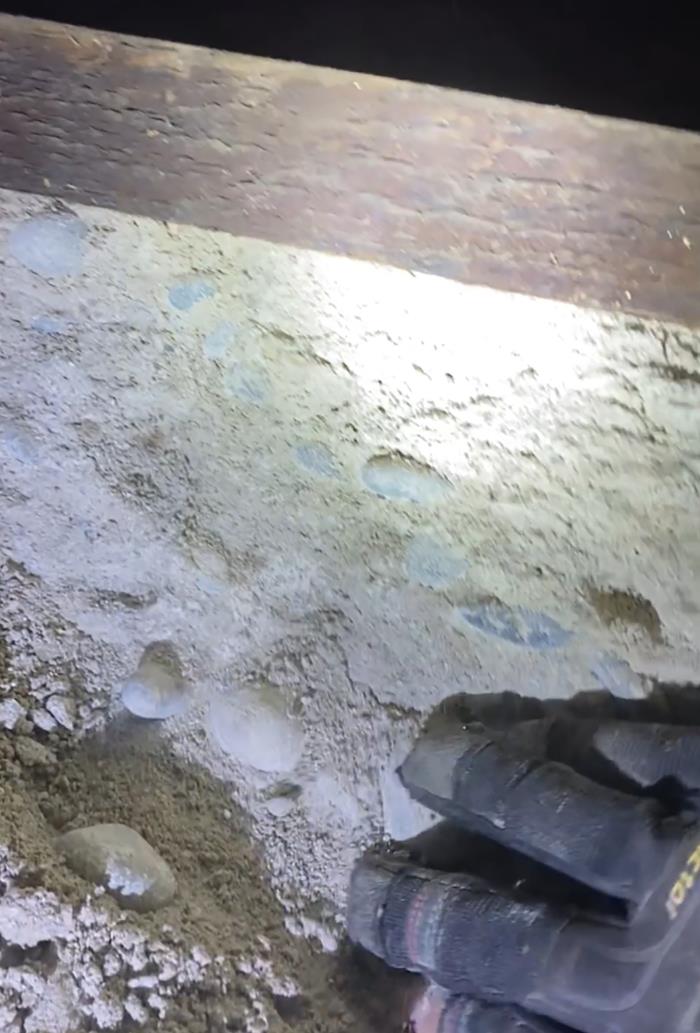
Image credits: AlphaStructural
#40
This was a slab crack that spanned all the way from the garage to the kitchen floor. It had lifted and cracked many tiles in the kitchen as well. So much so that the assessor was able to stick his pen in between the two sides of the concrete.
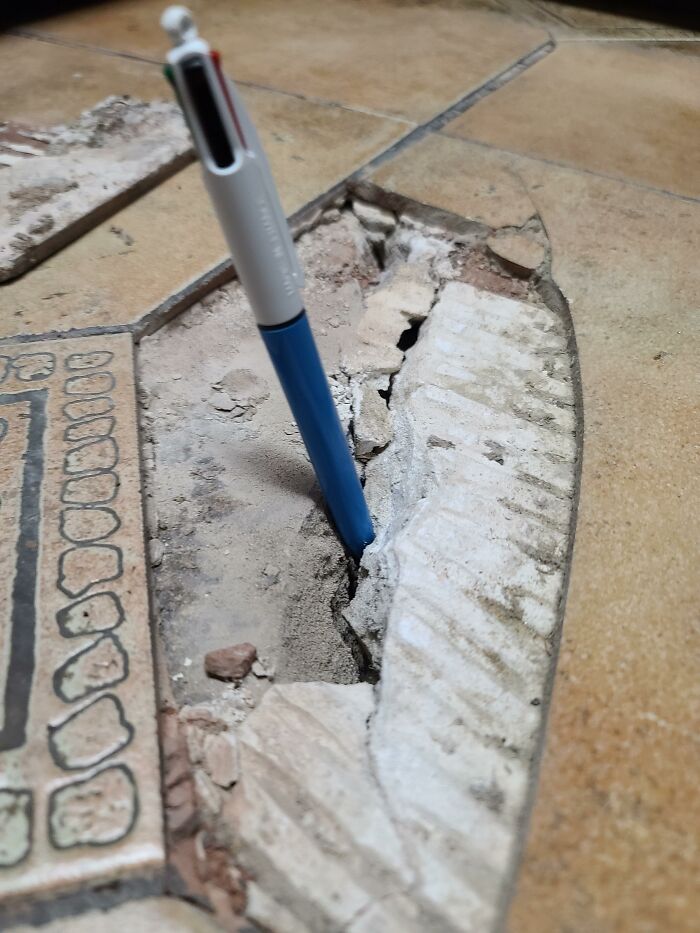
Image credits: AlphaStructural
#41
This was another contractor's attempt at a sister foundation. It's completely missing proper footings and much of the forming was left in place. Just another reason not to go with the cheapest option.
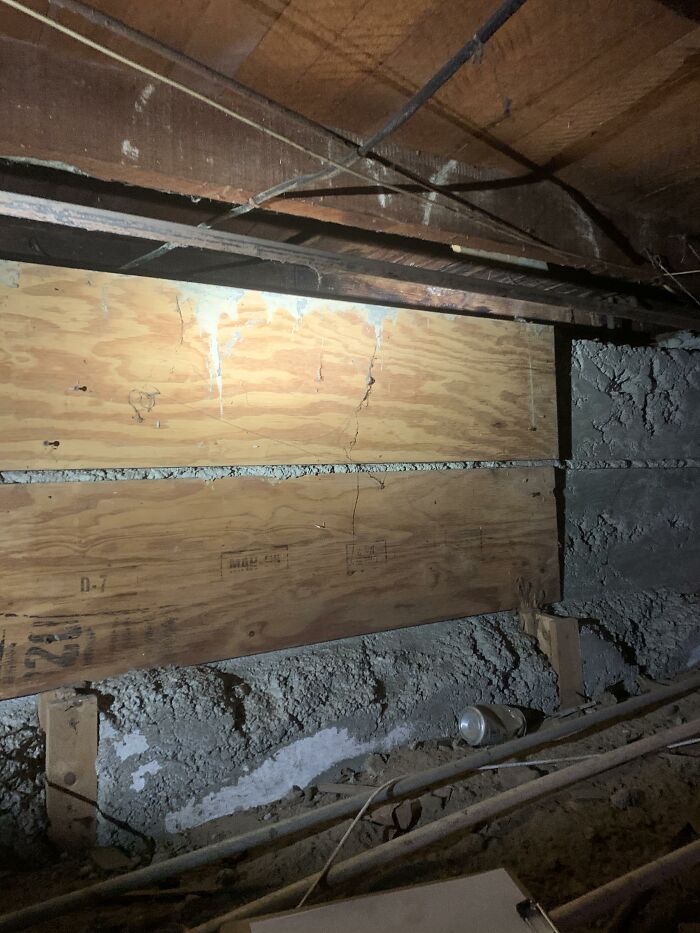
Image credits: AlphaStructural
#42
They also poured the concrete with different mixes and at different times. What a mess.
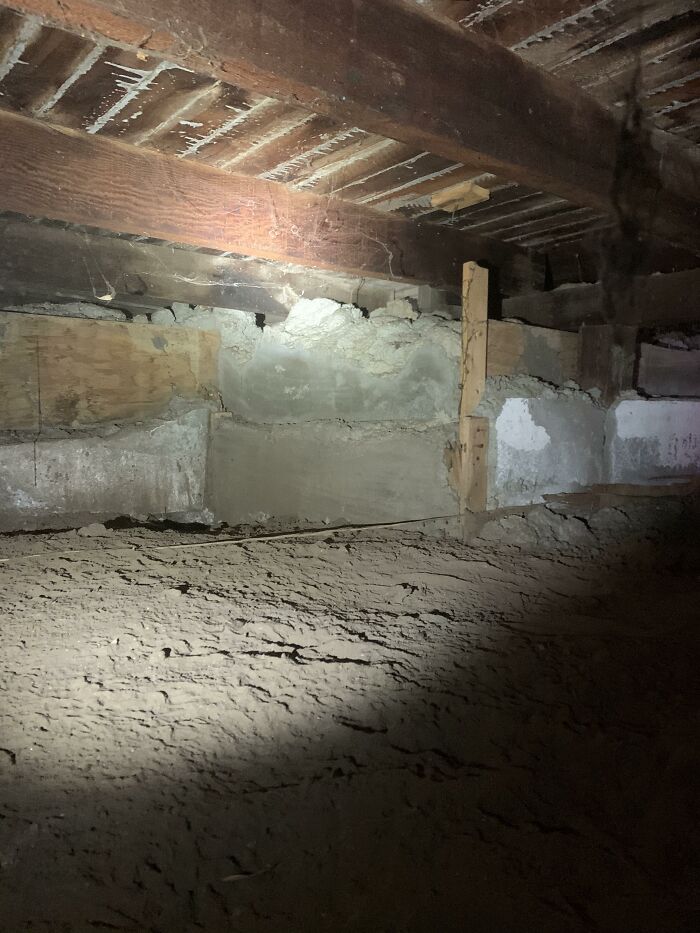
Image credits: AlphaStructural
#43
All sorts of wedges, shims and jacks were used to help support the framing, but that did very little to help the situation.
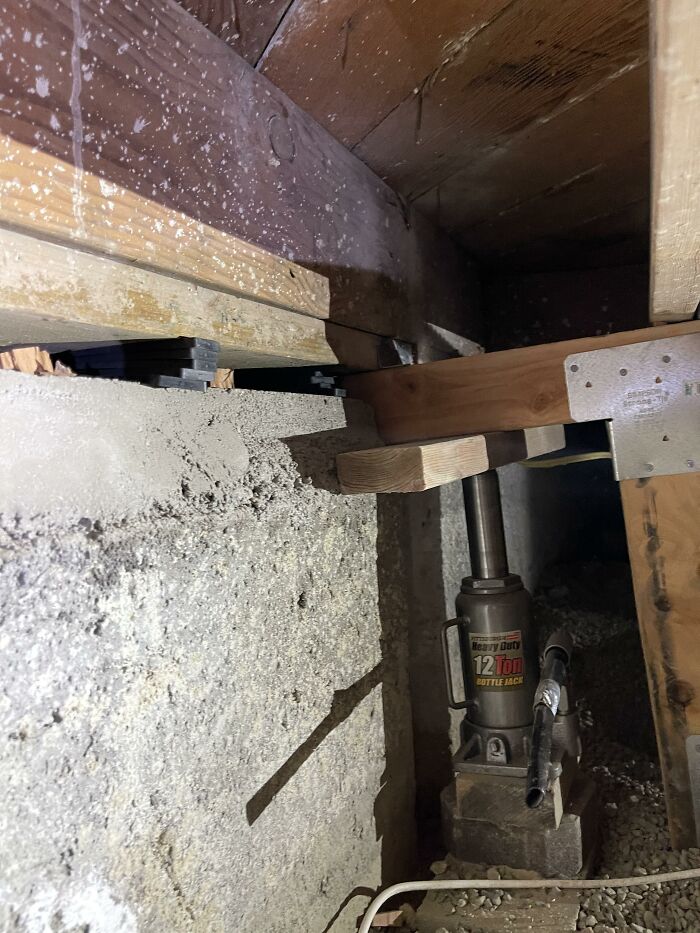
Image credits: AlphaStructural
#44
A new member of our assessor team, Carlos, doing an inspection of some rotted framing.
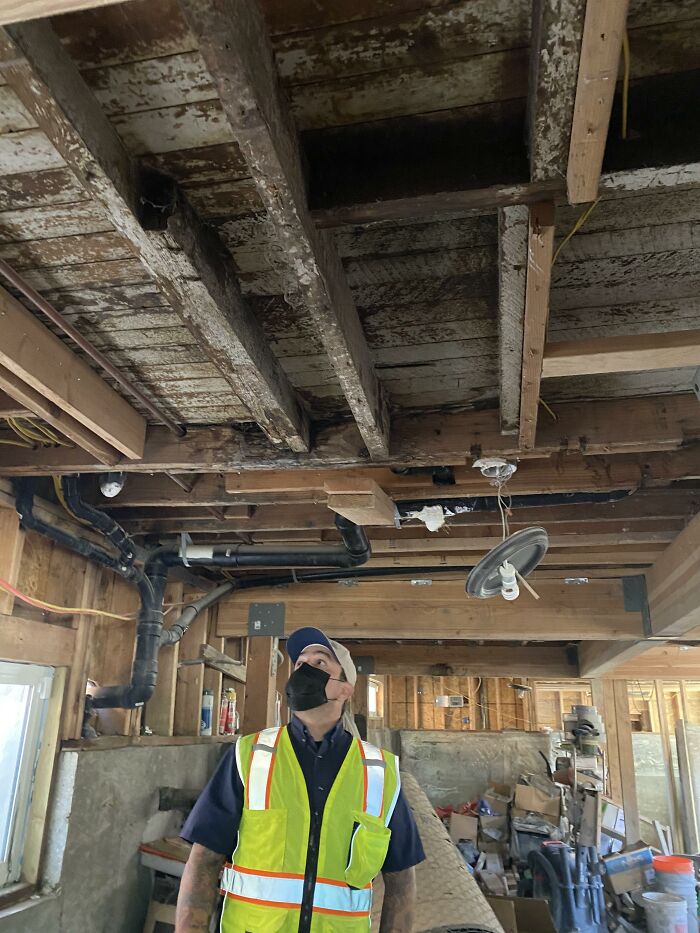
Image credits: AlphaStructural
#45
We shared the original photos of this leaning building a while back, but now we are doing extensive repairs! I'll be doing a full story post on this project tomorrow! Over many decades, pervasive termite damage took place and the entire apartment structure began to lean as the wood was eaten up.
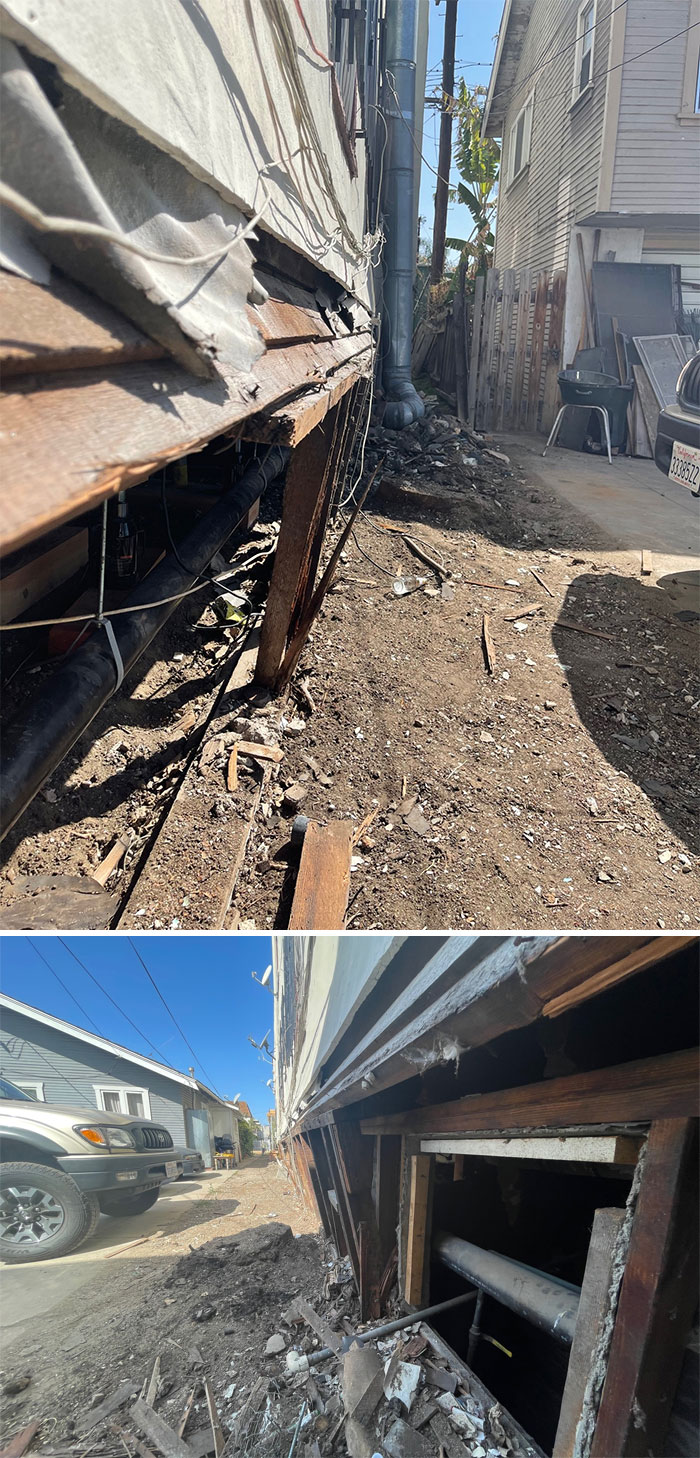
Image credits: AlphaStructural
#46
The "pier pressure" is too much.
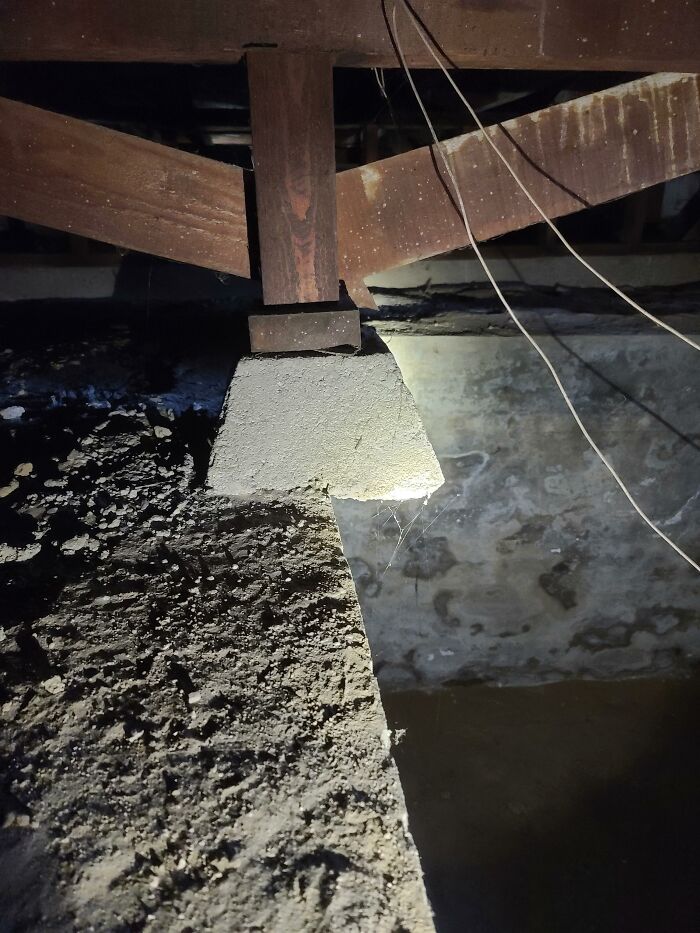
Image credits: AlphaStructural
#47
Here's another concrete slab patio that has pretty significant cracking all over.
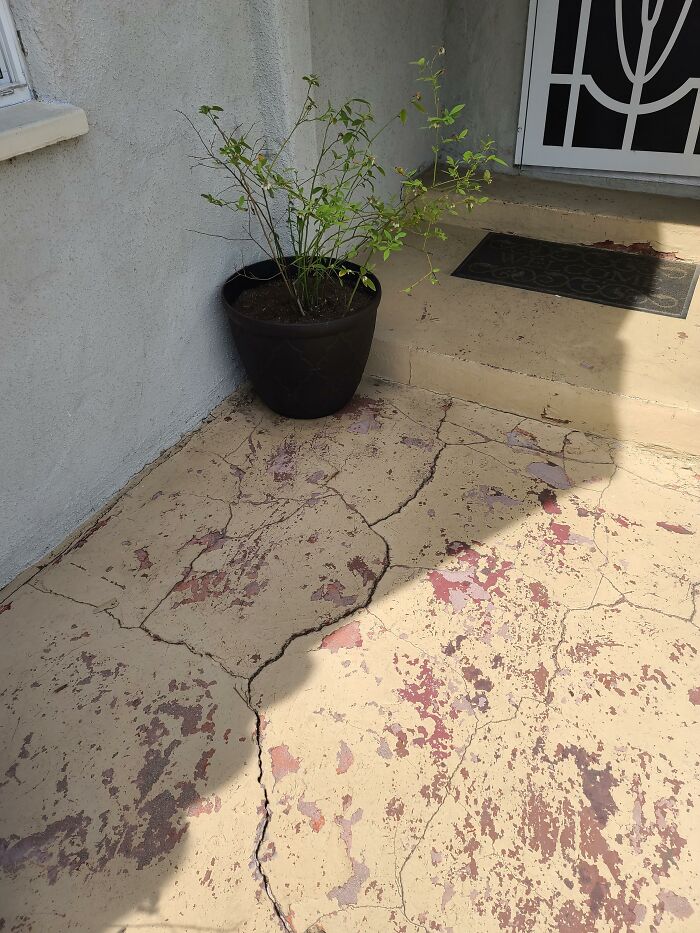
Image credits: AlphaStructural
#48
Here’s some interesting jacks holding up an old concrete float that is supporting the subfloor of this home.
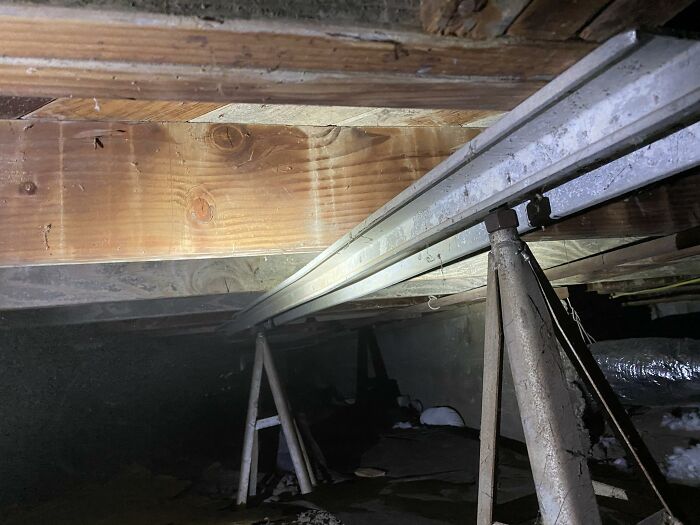
Image credits: AlphaStructural
#49
Wood compression. The opposite of the one above this.
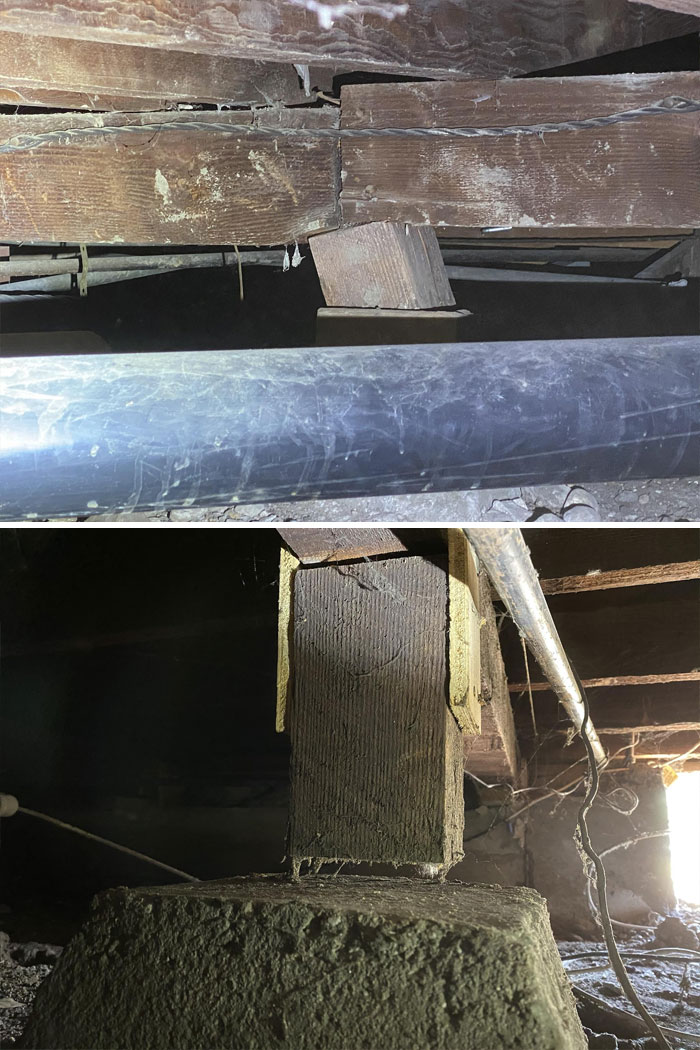
Image credits: AlphaStructural
#50
I think we will just add layers until it's eventually higher than the Eiffel Tower.
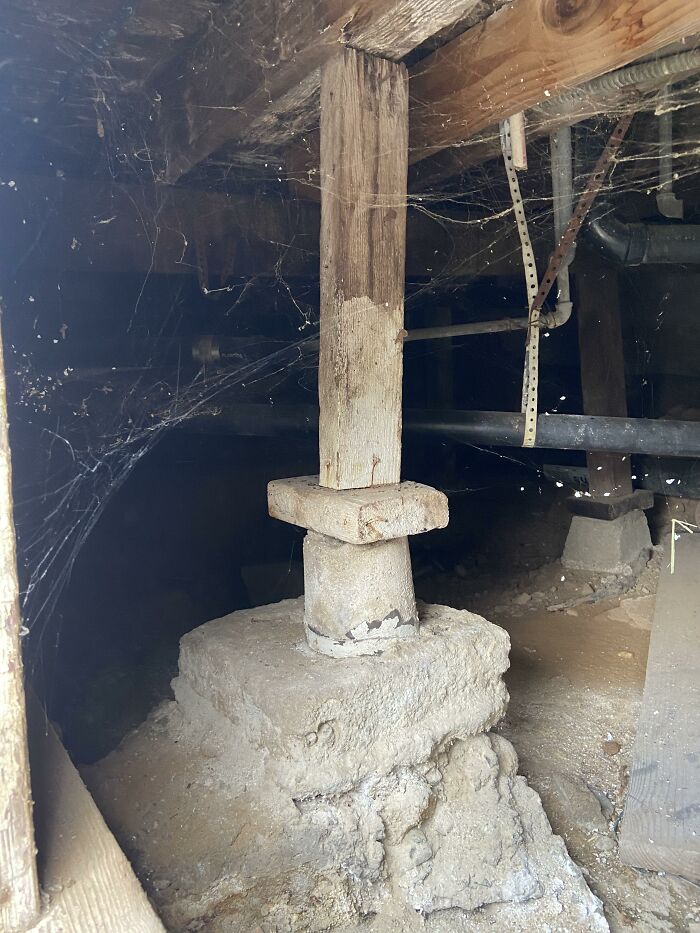
Image credits: AlphaStructural
#51
This set of stairs is sinking to one side and beginning to pull away from the home.
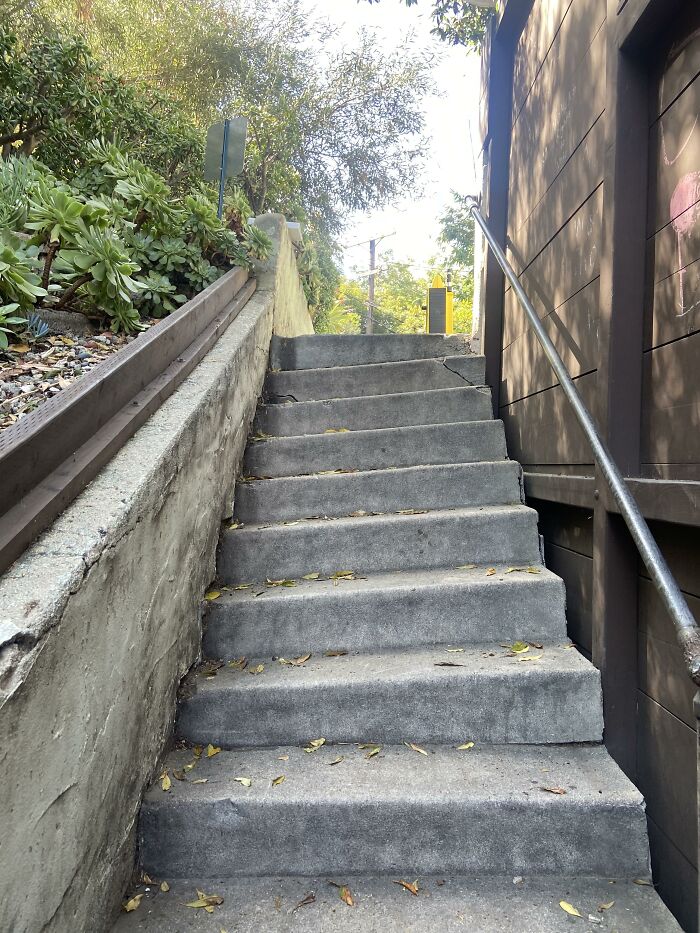
Image credits: AlphaStructural
#52
This is normally what spall damage looks like before the concrete has broken off.
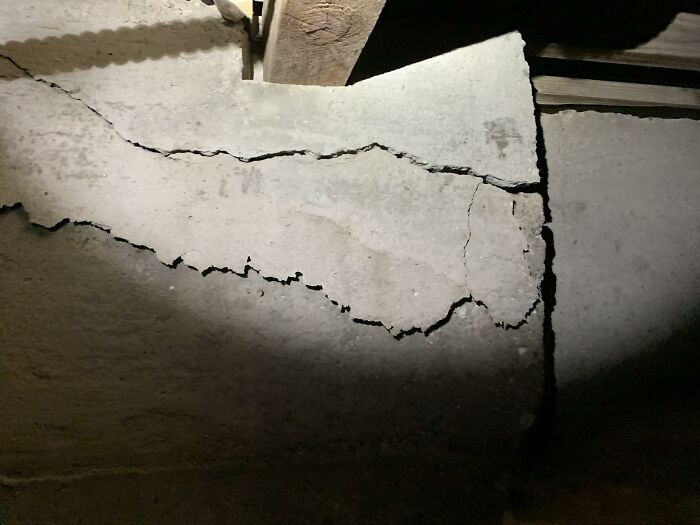
Image credits: AlphaStructural
#53
Here's a concrete pier that is riddled with cracks. This is usually caused by a bad concrete mix, compression and lack of steel reinforcement.
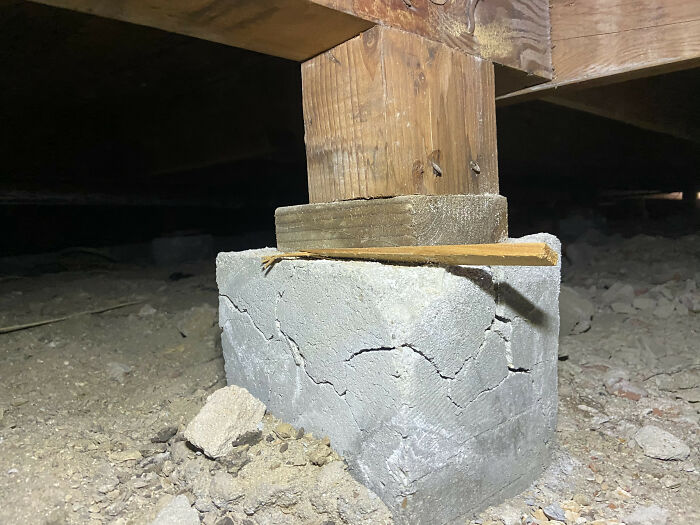
Image credits: AlphaStructural
#54
Here's some of the cracking inside the home. This place was sitting on a bed of expansive soil. The foundation itself was in fairly good condition, but the home has moved so much that the interior began to pull apart.
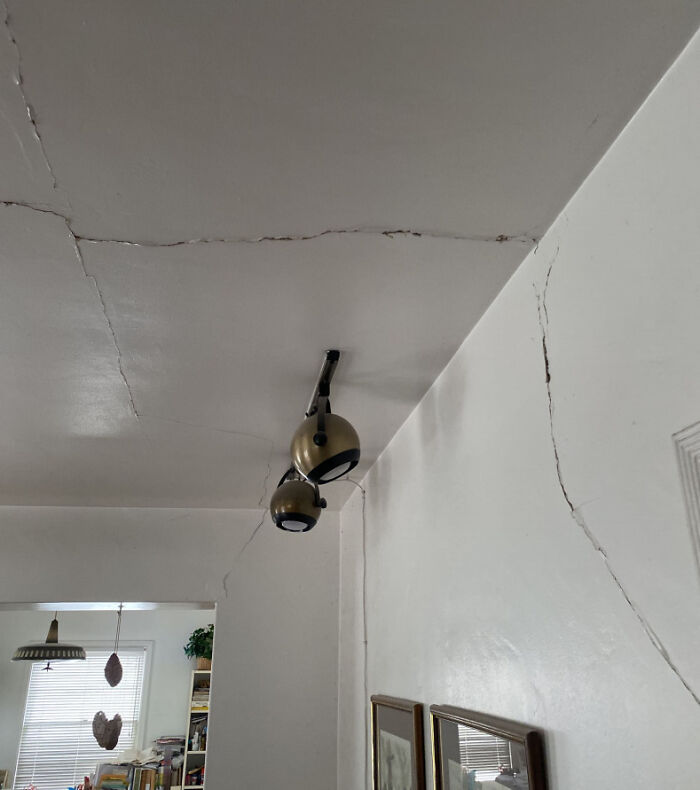
Image credits: AlphaStructural
#55
A soil shelf underneath a home. This will continue to erode over time and potentially cause some settlement issues.
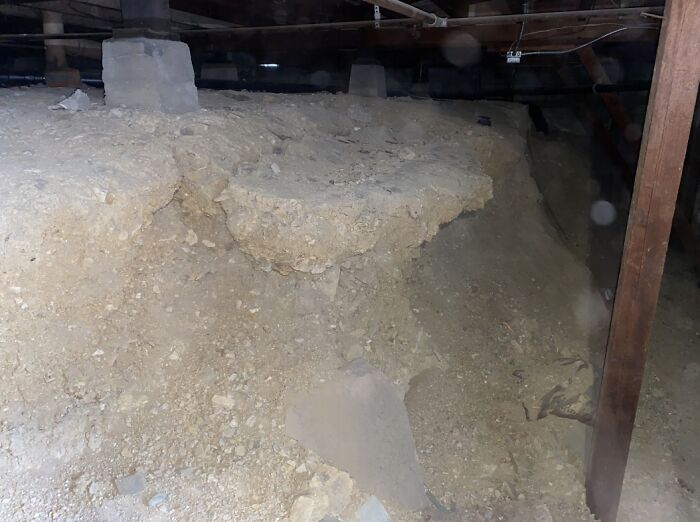
Image credits: AlphaStructural
#56
A runaway pier. It will never escape.
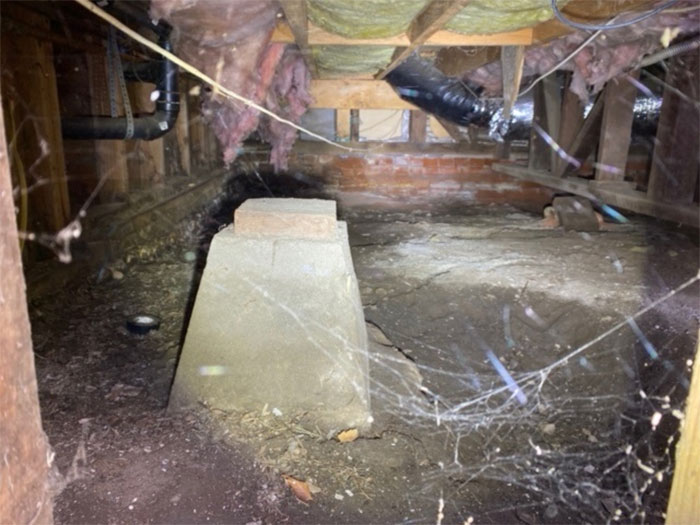
Image credits: AlphaStructural
#57
Here's a leaky pipe that has caused some instability and rot damage in the surrounding subfloor.
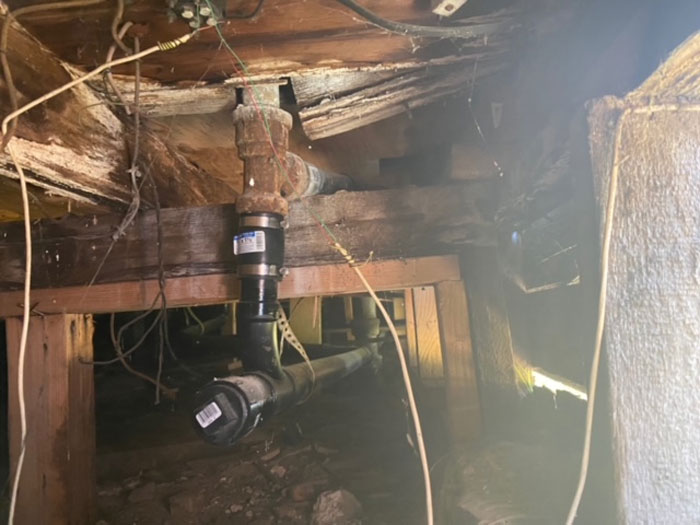
Image credits: AlphaStructural
#58
Waterproofing of a retaining wall that was done backwards. This material is supposed to be on the backside of the wall, not the down-slope section.
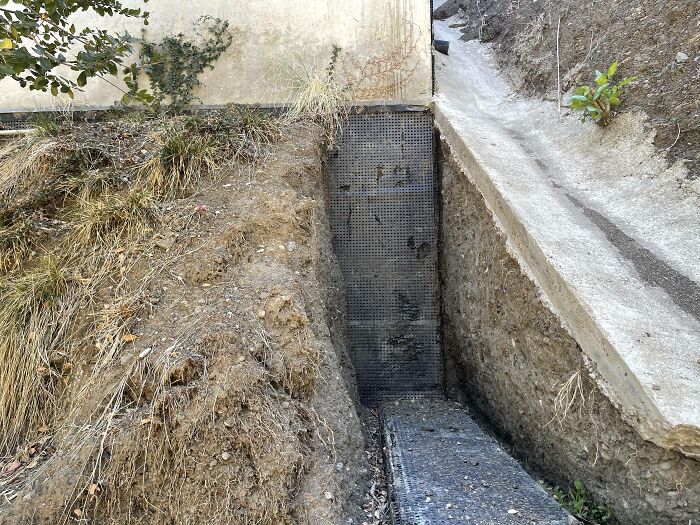
Image credits: AlphaStructural
#59
Here's one last shot of the crawlspace access where you can see the framing has rotated outwards significantly. The concrete there is basically dust.
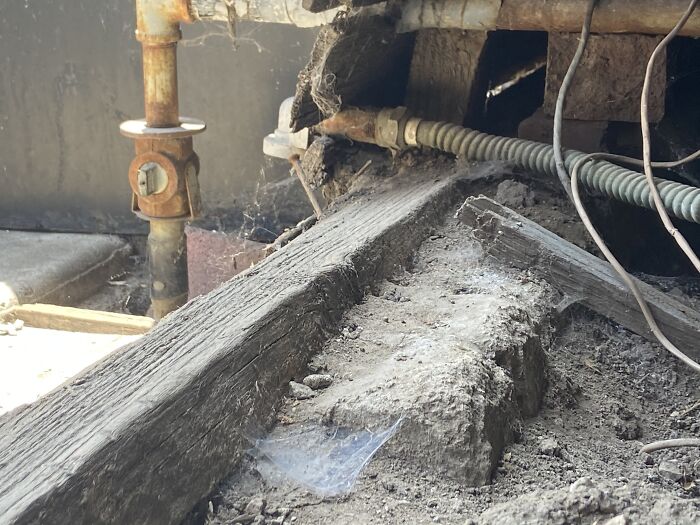
Image credits: AlphaStructural
#60
We are tearing up the concrete and perimeter drainage on this property to install proper waterproofing. Tons of rotted out framing was discovered after ripping open a few areas.
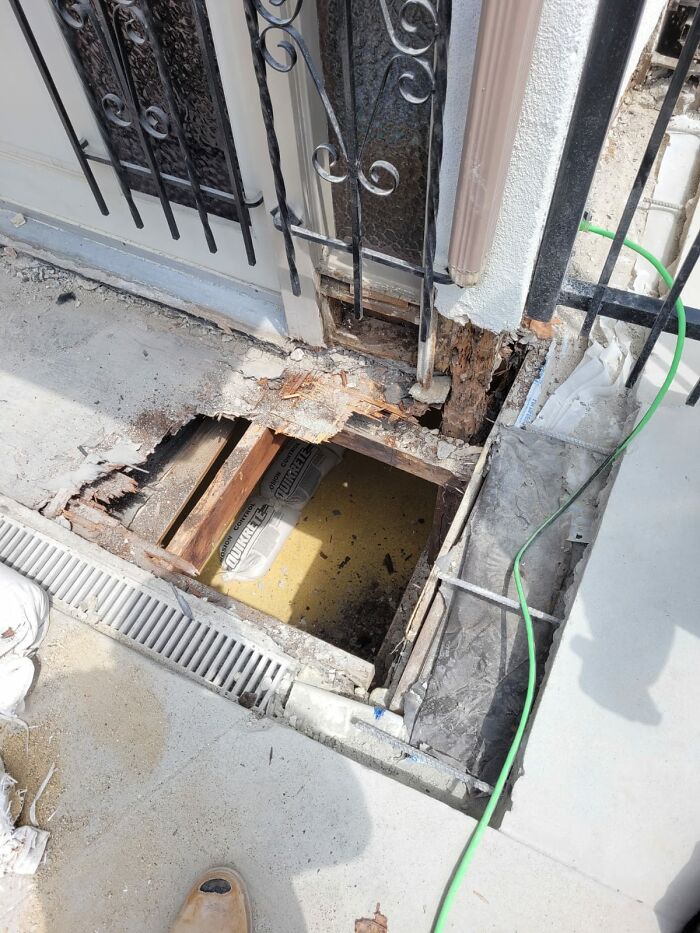
Image credits: AlphaStructural
#61
Most of the hardware holding this place together was fairly corroded and we recommended that the owner should explore replacing most of it.
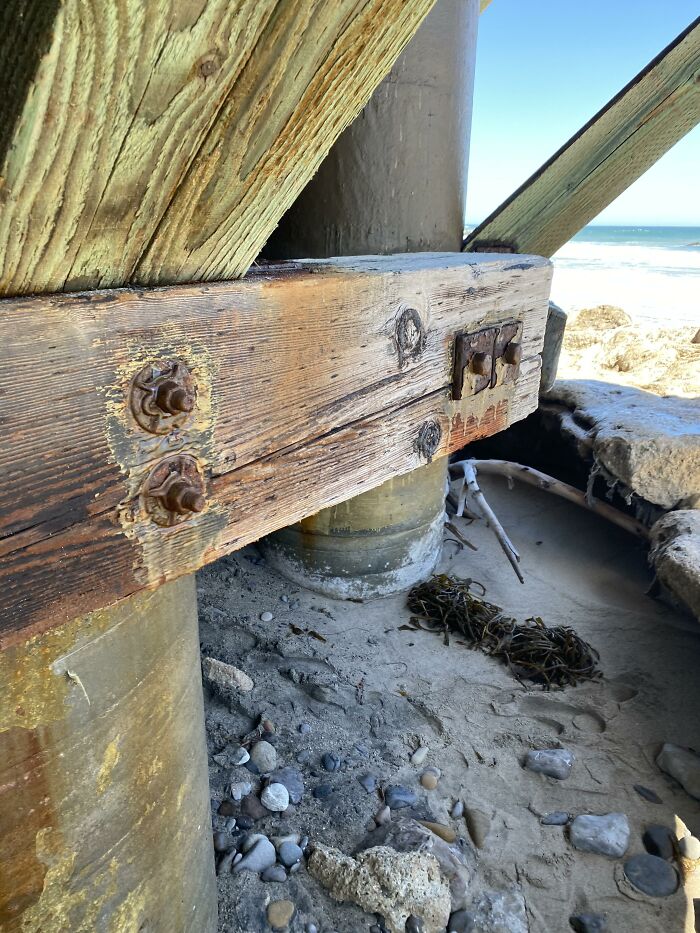
Image credits: AlphaStructural
#62
When in doubt, shim it up.
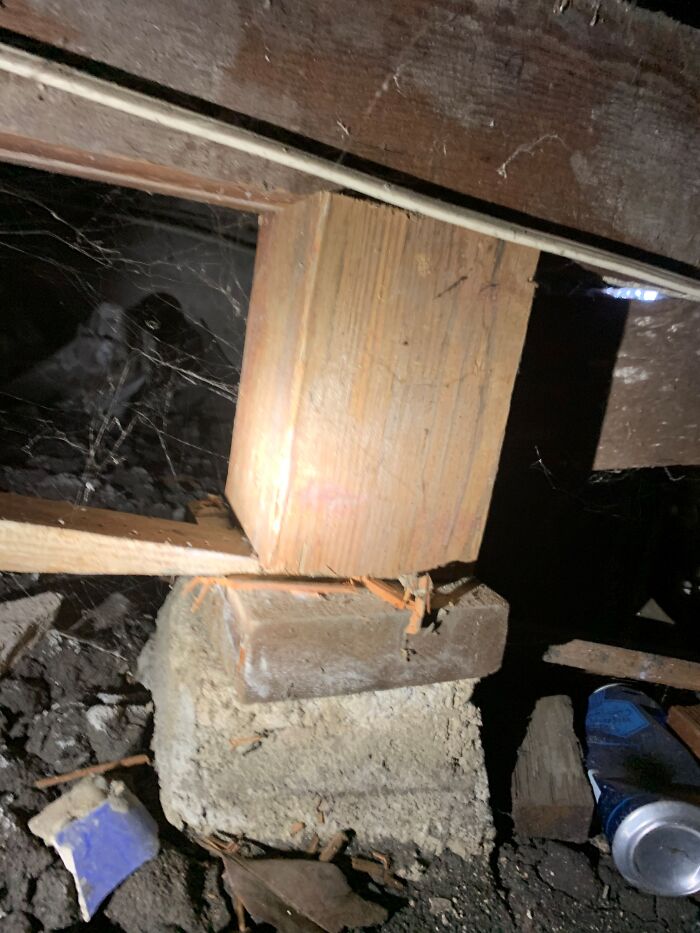
Image credits: AlphaStructural
#63
Finally, somebody with good Jenga skills.
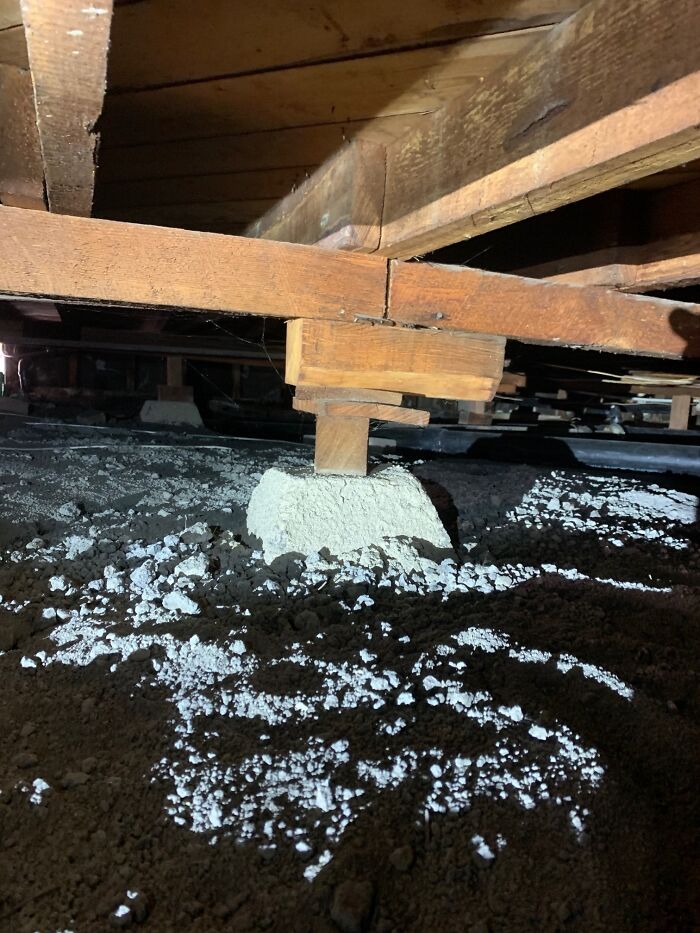
Image credits: AlphaStructural
#64
This is the end of one of the concrete walls holding up the slab.
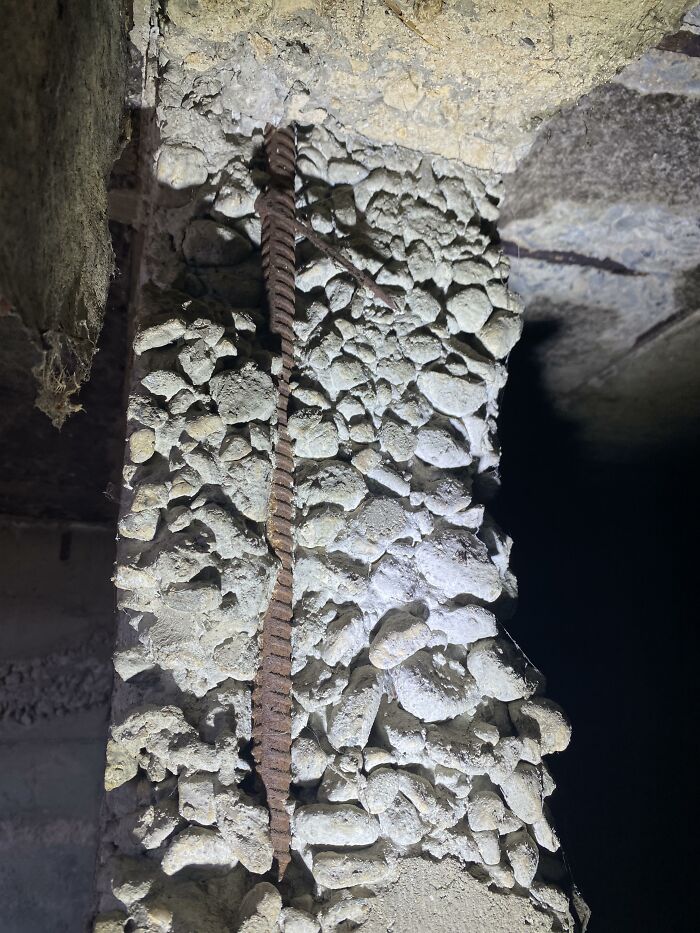
Image credits: AlphaStructural
#65
The fact that electric boxes are hooked up to this post makes the shims not look so bad.
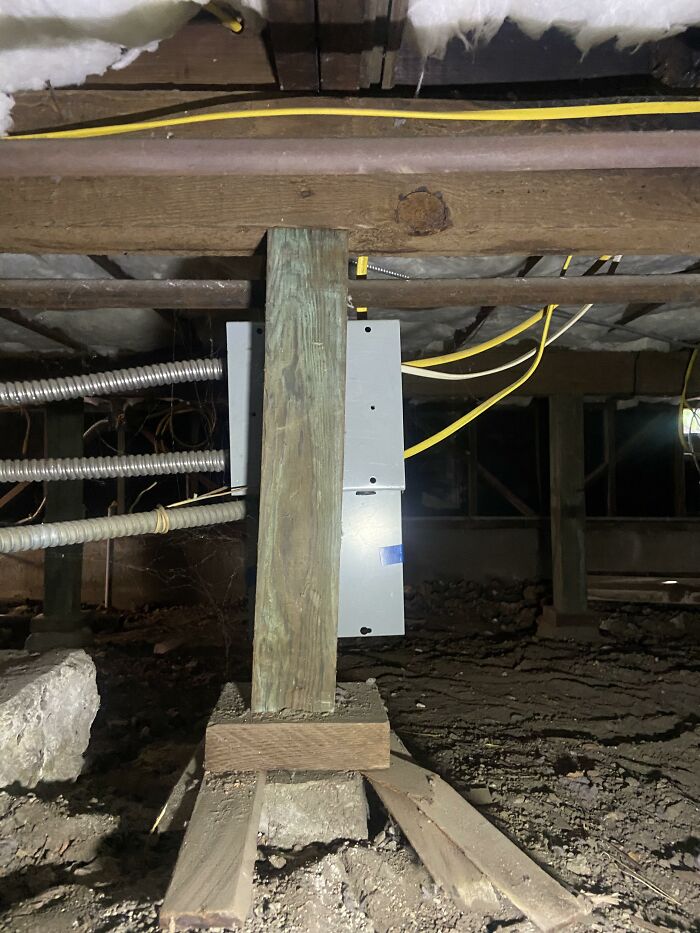
Image credits: AlphaStructural
#66
Poor little guy got stuck.
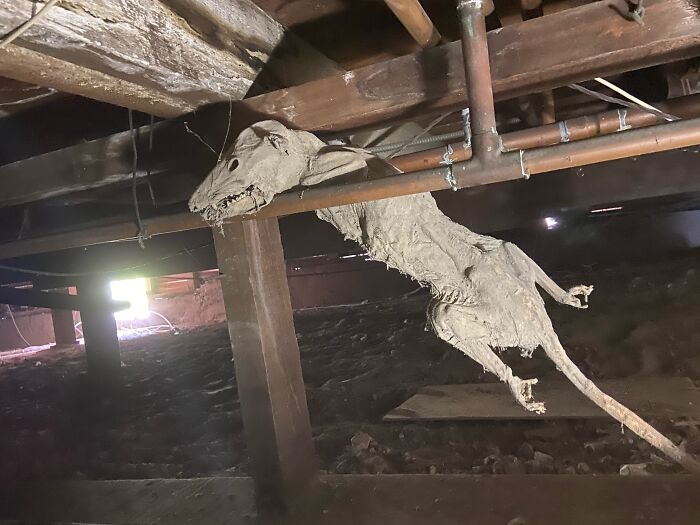
Image credits: AlphaStructural
#67
Two ends of a girder sitting on a compressed and sunken post & pier.
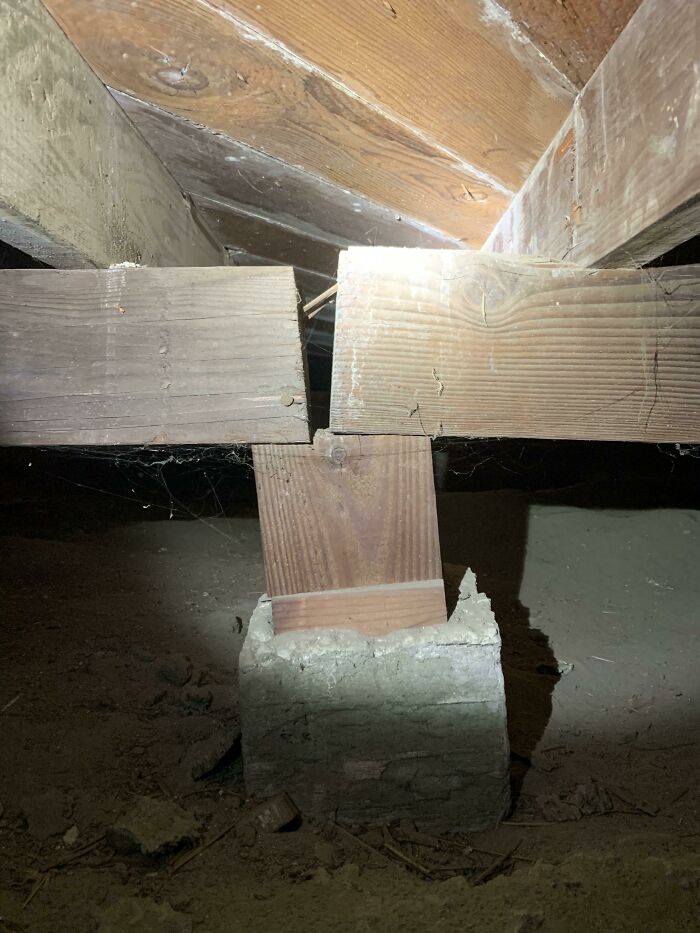
Image credits: AlphaStructural
#68
Allow me to pen this slab crack into my structural notes.
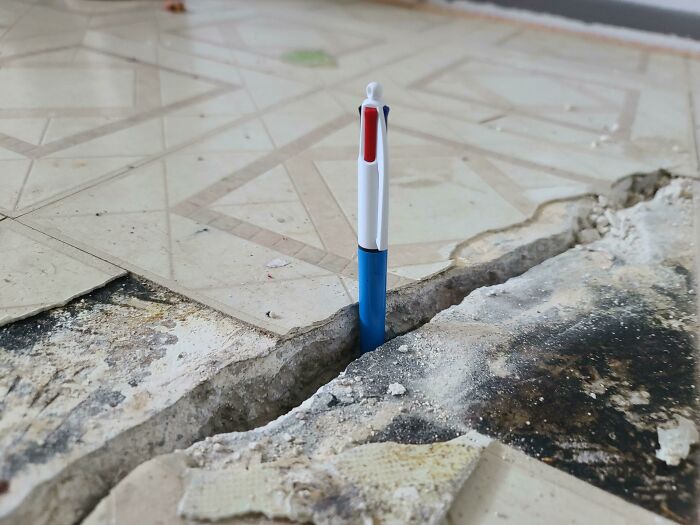
Image credits: AlphaStructural
#69
We come across these rubble walls quite often around LA and they're usually all in a similar condition as this one.
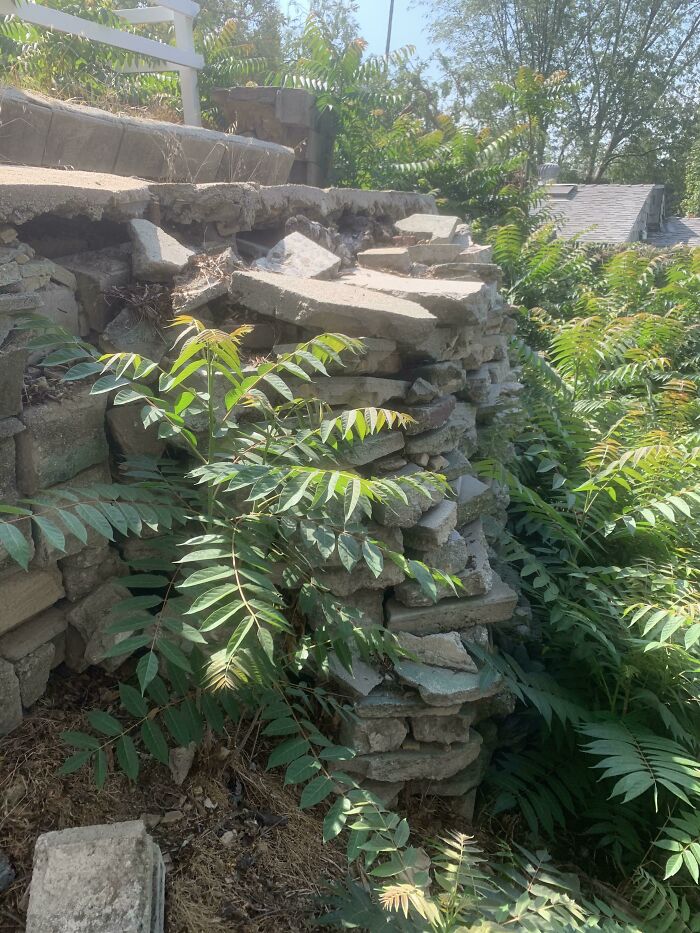
Image credits: AlphaStructural
#70
This was a home that sat at the top of a steep slope. The concrete patio in the back started to sink due to the movement in the soil below. The creep of the soil eventually caused stress cracking to appear and the fencing to lean as well. A good amount of work is needed here.
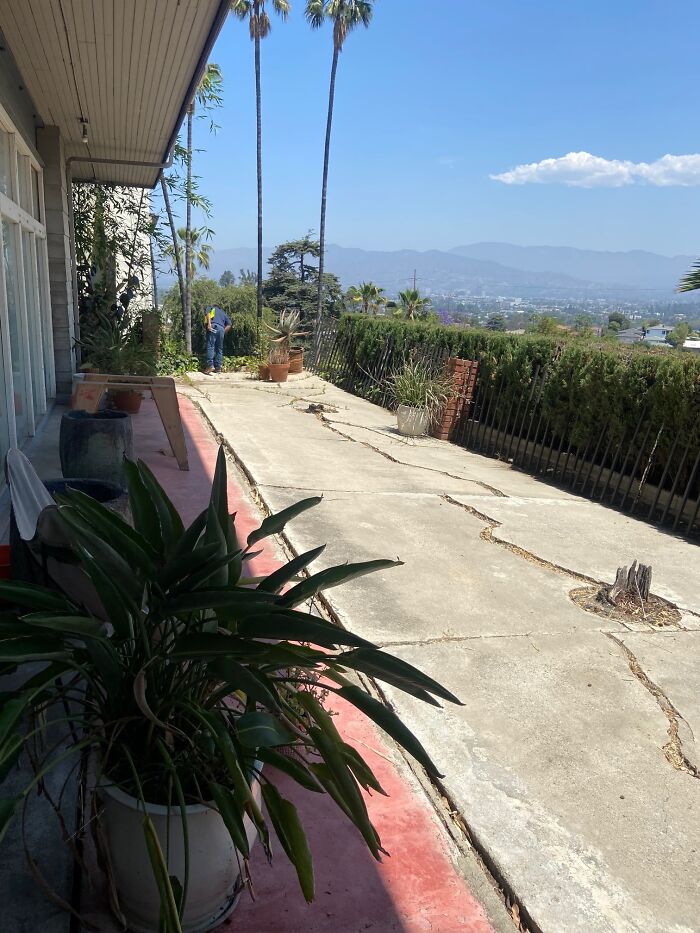
Image credits: AlphaStructural
#71
Would you trust a pile of rocks from the early 1900s to protect your house from falling in a 7.0 magnitude earthquake? I wouldn't either!

Image credits: AlphaStructural
#72
There was some spall damage located underneath the home where the columns met the subfloor of the home.

Image credits: AlphaStructural
#73
This property, is mainly composed of concrete supports. This is one of the concrete columns holding up a large portion of the home. The column has a massive fracture down the side which was caused by spall damage. The metal brace around the column was corroded beyond belief.

Image credits: AlphaStructural
#74
Many horizontal fractures could be seen throughout the foundation system.

Image credits: AlphaStructural
#75
A nice view into the storm drain going beneath the house to the other side of the street.

Image credits: AlphaStructural
#76
Check out that girder! It's just hanging out next to some old rusty pipes that are connected to some seriously rotted and rotated wooden members.

Image credits: AlphaStructural
#77
Kyle, standing in disbelief.

Image credits: AlphaStructural
#78
A very decayed foundation with exposed aggregate and a heavy presence of efflorescence.

Image credits: AlphaStructural
#79
This was a severely rotted subfloor with some channels that were dug out by plumbers. They undermined many piers and caused instability throughout the foundation.

Image credits: AlphaStructural
#80
The internal concrete stem wall holding up the middle of this home had crumbled and exposed wiring inside that used to hold it all together. Fail.

Image credits: AlphaStructural
#81
The underside of this foundation was almost entirely undermined and was floating in midair.

Image credits: AlphaStructural
#82
This foundation has seen plenty of water throughout the years and the aggregate is now exposed and large cracking has taken place.

Image credits: AlphaStructural
#83
This was a wild one. The foundation was sinking about 4-5 inches and the mudsill was no longer in contact with the foundation wall. To handle this, somebody put a thin layer of mortar in between the concrete and framing without tying anything together. This allowed the settlement to continue and the issues to persist even further.

Image credits: AlphaStructural
#84
In addition to the gap in the mudsill, we discovered this large crack in the internal stem wall. You could stick your entire arm through there.

Image credits: AlphaStructural
#85
This is a good one to show homeowners. If you can see the assessor doing the inspection through the foundation, it's not a good sign!

Image credits: AlphaStructural
#86
Another large crack in the internal stem wall of a crumbling foundation system.

Image credits: AlphaStructural
#87
Here's a very old concrete foundation where most of the aggregate was exposed in the concrete. Dirt was also seen to be piled up around the foundation and many of the post & piers.

Image credits: AlphaStructural
#88
Here's another section of the foundation where you could see a lot of the concrete has deteriorated and chunks of the aggregate could be seen. This calls for a replacement!

Image credits: AlphaStructural
#89
Here's a severely damaged foundation with plumbing lines running through to the other side. I'm not sure if plumbers realize how badly they are compromising the integrity of the foundation system when they do this.

Image credits: AlphaStructural
#90
Spall damage had also occurred from water leaks, which caused the concrete to fracture.

Image credits: AlphaStructural
#91
Since taking on the job, we've installed tons of heavy-duty shoring and had to vacate multiple units to ensure the safety of the tenants. This building was so close to collapsing.

Image credits: AlphaStructural
#92
Whoever attempted to fill this crack didn't do a very good job.

Image credits: AlphaStructural
#93
This is an older CMU retaining wall and porch that was shifting and cracking a good amount.

Image credits: AlphaStructural
#94
Just because you are good at Tetris, does not mean you should attempt structural repairs. We happen to be good at both!

Image credits: AlphaStructural
#95
This is a vertical foundation crack that's causing one side to displace from its original position and rotate outwards.

Image credits: AlphaStructural
#96
Another large crack in the stem wall of a concrete foundation.

Image credits: AlphaStructural
#97
This is a massive foundation crack. The left side of the stem wall is displacing outwards, which will eventually cause severe settlement in the framing of the home and allow for easy moisture access into the crawlspace.

Image credits: AlphaStructural
#98
This was an early 1900s brick foundation that was crumbling to bits and had zero strength as a foundation.

Image credits: AlphaStructural
#99
Some of the girders were supported by stacks of bricks.

Image credits: AlphaStructural
#100
Here we have some bad spall damage to the concrete foundation of a single-family home.

Image credits: AlphaStructural
#101
Here we have a high-aggregate concrete mix used for a foundation. Very brittle.

Image credits: AlphaStructural
#102
This place had some pretty bad termite damage to the girders.

Image credits: AlphaStructural
#103
A few areas of the subfloor were eaten away as well. Watch your step!

Image credits: AlphaStructural
#104
Nothing like undermining an off-centered pier to make way for plumbing.

Image credits: AlphaStructural
#105
Water intrusion caused some bad spall damage to this concrete foundation. Waterproofing is very important, even in SoCal.

Image credits: AlphaStructural
#106
Rock-solid supports!

Image credits: AlphaStructural
#107
This is a steel column holding up a stilt home and the bottom connection is rusting and corroding away. This is especially dangerous in seismic zones.

Image credits: AlphaStructural
#108
You may have to zoom in on this one but the foundation in the very back is completely undermined and it's now only a few inches tall. This has caused some pretty significant sinking around the area

Image credits: AlphaStructural
#109
Very bad spall damage on a perimeter foundation. That whole section will have to be replaced. Here's another section of the same foundation where you can see a pile of concrete that broke off. Waterproof your foundations!

Image credits: AlphaStructural
#110
A few post and piers that have been moving for a while and are now off-center.

Image credits: AlphaStructural
#111
This is a large gap between two sections of foundation. One is obviously brick and the other is a newer section of concrete. Whoever did this work didn't tie them together in any way. Noticeable displacement and settlement occurred in the area, causing this separation between the two sections. Not a good scene!

Image credits: AlphaStructural
#112
Here's a large displaced foundation crack under the same home.

Image credits: AlphaStructural
#113
This was the masonry retaining wall in the back of the property. It was leaning a solid 15% from it's original position. And... the fence failed...

Image credits: AlphaStructural
#114
A solid joint crack in the perimeter foundation. You can see the chunks of concrete that have broken off from the stem wall.

Image credits: AlphaStructural
#115
Here's a very deteriorated foundation wall with some portions turning to dust with minimal contact.

Image credits: AlphaStructural
#116
This is the phenomenon known as efflorescence. This indicates that water has penetrated the concrete foundation and has left behind mineral deposits. It's a smart idea to explore drainage and/or waterproofing when this stuff shows up.

Image credits: AlphaStructural
#117
A concrete glob used to fill an area of the foundation where plumbers broke through.

Image credits: AlphaStructural
#118
It's certainly not aesthetic but I guess it does the job.

Image credits: AlphaStructural
#119
This is a concrete foundation with CMU blocks resting on top of it with large chunks missing.

Image credits: AlphaStructural
#120
The internal cripple wall was sitting upon a broken and decayed concrete foundation. Portions of it were actually floating a solid foot in the air.

Image credits: AlphaStructural
#121
Old vs. new. I'll take new please.

Image credits: AlphaStructural
#122
Somebody thought it was a good/ethical thing to retrofit this old river rock foundation.

Image credits: AlphaStructural
#123
Not only did the wall crumble with the slightest touch, but somebody actually thought that bolting into it would help it resist seismic activity.

Image credits: AlphaStructural
#124
Make sure you hire honest contractors, people.

Image credits: AlphaStructural
#125
Another example of how not to retrofit a home. This UFP (Universal Foundation Plate) was bolted to a single concrete block which was, in itself, loose.

Image credits: AlphaStructural
#126
Here we have a fractured retaining wall that’s leaning over into the neighboring property. It should definitely be addressed soon.

Image credits: AlphaStructural
#127
Don’t look down.

Image credits: AlphaStructural
#128
This was a large rubble wall holding up a decent portion of the property’s hillside. Needs to be replaced.

Image credits: AlphaStructural
#129
Here’s a view from the exterior of this home where you can clearly see a large displaced crack through the foundation wall.

Image credits: AlphaStructural
#130
This is a retaining wall holding up a deck system and a portion of the actual home. I guess a good ol' strap and fill wasn't the correct repair method. The section to the left is also leaning a decent amount. A replacement is needed here.

Image credits: AlphaStructural
#131
Had an inspection up in the Malibu Mountains and was able to get in a little off-roading action! This is a very old and deteriorated concrete foundation next to a newer masonry foundation. One good quake and that section would turn to dust.

Image credits: AlphaStructural
#132
These old river rock foundations are found in historical zones across LA County. They often can't be replaced due to historical preservation, so sister foundations are usually the method of repairing the foundation. Also, an entire section of the internal foundation wall had toppled over and the rocks are now all over the crawlspace.

Image credits: AlphaStructural
#133
This foundation wall is sinking outward, causing buckling in the framing above. The concrete was in bad shape to begin with and it needs to be replaced.

Image credits: AlphaStructural
#134
I guess these plumbers took advantage of the termite damage on the joist and knocked a hole through it.

Image credits: AlphaStructural
#135
Don't pass up a crack like this during a remodel... it will cost you in the future.

Image credits: AlphaStructural
#136
A once strong foundation, now withered away by the elements. This foundation needs to be replaced!

Image credits: AlphaStructural
#137
You got to love working in these conditions... right?

Image credits: AlphaStructural
#138
This is a partial brick foundation with an internal stem wall that's leaning. You CANNOT retrofit brick foundations. If anyone tells you otherwise, they are not the one's to go with for structural work. This applies mostly to my property owners in Southern California.

Image credits: AlphaStructural
#139
This was a very interesting concrete bond beam that wraps around the entire structure. The beam is cracking all over due to internal spall damage and it certainly needs some repairs or an entire replacement. You can see that the steel connection to the garage wall is also beginning to show spall damage. It's not often you see this sort of construction around here.

Image credits: AlphaStructural
#140
Anyone up for a crawl with me?

#141
If you're wondering what termite damage looks like, wonder no more.

Image credits: AlphaStructural
#142
We are currently replacing this wild jumble of bricks, rocks and mortar on a 100-year-old property in Pasadena.

Image credits: AlphaStructural
#143
Most of the post and piers holding up this subfloor were either leaning, rotting or completely missing.

Image credits: AlphaStructural
#144
The foundation itself was also a mess and there was evidence of a pipe that had burst not to long ago.

Image credits: AlphaStructural
#145
There were some random holes next to the foundation which caused the perimeter wall to settle in with it.

Image credits: AlphaStructural
#146
Here we have a crumbling foundation wall and what appeared to be a human leg. Not really, but it kind of looks like it.

Image credits: AlphaStructural
#147
Light will always find the darkest places. Although, you don't want to see the light coming in underneath your foundation.

Image credits: AlphaStructural
#148
This is an anchor bolt tying the framing and the foundation together that has rusted and expanded due to water intrusion. Bonus point to anyone who knows what this is called.

Image credits: AlphaStructural
#149
This is the result of installing a pier 6 inches off from where it should actually be. It was likely done before the girders were even installed.

Image credits: AlphaStructural
#150
Leaning internal cripples walls are always a fun discovery. Usually caused by settlement on one side of the home.

Image credits: AlphaStructural
#151
This was a gnarly oceanfront home we inspected yesterday. It had some fiber reinforced casings around the wooden columns holding up the home. Carlos was in there getting a closer look!

Image credits: AlphaStructural
#152
Besides the shoddy casings surrounding the columns, the structure wasn't in terrible shape and had a pretty unique design.

Image credits: AlphaStructural
#153
Check out the difference between the level of those two girders in the background.

Image credits: AlphaStructural
#154
A very inventive post system helping to support an old, parged-over brick foundation.

Image credits: AlphaStructural
#155
This property is sitting on very expansive soil and almost every post and pier are off-centered and displaced.

Image credits: AlphaStructural
#156
The girder on the left is alright, but the one to the left is on a whole other level.

#157
A good portion of the perimeter framing on this foundation has been completely demolished by rot and termites. The mudsill and rim joist are almost entirely missing in some areas and the concrete stem wall may need to be partially replaced if we discover more damage as the job goes on.

Image credits: AlphaStructural
#158
Supports can only do so much when you have nothing but sand underneath the home.

Image credits: AlphaStructural
#159
This is an external brick foundation with many bricks missing from the wall. Easy access for all types of critters.

Image credits: AlphaStructural
#160
An Amazon truck driver accidentally hit this ledger jutting out from a multi-family structure.

Image credits: AlphaStructural
#161
Displaced crack in a concrete foundation.

Image credits: AlphaStructural
#162
We come across scenarios involving tree roots all the time and they can be a hassle to deal with. Oak trees are under governmental protection and can't be tampered with or removed in most cases. This tree root undermined a foundation wall and caused some cracking and settlement issues along the side of the home.

Image credits: AlphaStructural
#163
This internal concrete stem wall is seen to be sinking 2-3 inches in the center.

Image credits: AlphaStructural
#164
We were called out to this property to investigate some unevenness in the flooring. We found the cause right away — a severely cracked and displaced foundation wall.

Image credits: AlphaStructural
#165
These concrete piles used to be completely buried into the ground. The soil line now rests about 8-10 feet below where it originally was.

Image credits: AlphaStructural
#166
Here's some spall damage underneath a concrete slab.

Image credits: AlphaStructural
#167
Here's a nasty foundation wall with some rotting cripple walls resting on top.

Image credits: AlphaStructural
#168
This is below-grade brick foundation that is severely decayed and sinking.

Image credits: AlphaStructural
#169
Every handyman in LA must be a Jenga master.

Image credits: AlphaStructural
#170
Here's another partial brick foundation in need of a replacement. A portion of this brick foundation was actually retrofitted, which you will see in the video below.

Image credits: AlphaStructural
#171
That must have been one strong plumber. This section will probably have to be replaced in the near future.

Image credits: AlphaStructural
#172
This was a massive hillside retaining wall we inspected on the side of road that was leaning, causing separation and cracking in the road itself.

Image credits: AlphaStructural
#173
These are the stress cracks caused by the tension from the leaning wall.

Image credits: AlphaStructural
#174
Here's some budging stucco caused by movement in the foundation/framing of this building. We recently did a similar job to a historic building in Hollywood where the rotted cripple walls almost caused the property to collapse. Gnarly stuff.

Image credits: AlphaStructural
#175
The enchanted crawlspace.

Image credits: AlphaStructural
#176
This is exactly why the SB-721 Ordinance exists. Also known as "The Balcony Bill," this ordinance calls for the mandatory inspection and repair of wood-framed balconies on multi-family structures. The bill was passed after a balcony holding multiple people collapsed in 2015 in Berkeley, CA.

Image credits: AlphaStructural
#177
Crawlspace access or undermined foundation? Or both...? If you guessed both, you're technically right. Although, it never used to be an access point.

Image credits: AlphaStructural
#178
Here's another corner of the same foundation. Not only is the foundation undermined, but the concrete itself is in pretty rough condition and has seen plenty of water pass through it.

Image credits: AlphaStructural
#179
It's always unfortunate to come across this sort of damage created for plumbing lines.

Image credits: AlphaStructural
#180
Didn't write this but definitely agree. It did, in fact, suck.

Image credits: AlphaStructural
#181
Here we have another undermined foundation with some efflorescence on the concrete walls.

Image credits: AlphaStructural
#182
"My floors are sinking." Well, we found out why.

Image credits: AlphaStructural
#183
This is similar to the prior image, except this time it was an HVAC line running through a foundation wall.

Image credits: AlphaStructural
#184
The span between these post & piers are almost at 11 feet. This large gap eventually caused some deflection and sagging in the girders and they will have to be replaced, as well as the installation of additional girders and post & piers.

Image credits: AlphaStructural
#185
A nasty crawl with some nasty post & piers.

Image credits: AlphaStructural
#186
This was likely a bad installation of the concrete piers, but still fun to share.

Image credits: AlphaStructural
#187
Here's a very large foundation crack going through the internal stem wall of the home.

Image credits: AlphaStructural
#188
The foundation and framing of this house are in bad shape and should be replaced. Don't mind the webs...

Image credits: AlphaStructural
#189
When your posts start leaning like MJ, you know you need a little work.

Image credits: AlphaStructural
#190
Boyyy! You look like a broken foundation!

Image credits: AlphaStructural
#191
Here's a vertical foundation crack with plenty of efflorescence to go along with it.

Image credits: AlphaStructural
#192
Free-floating girders are always a fun discovery.

Image credits: AlphaStructural
#193
A soils engineer came out to this property and said they needed to take a core sample of the concrete slab and the soil below. They did not account for the machinery that was needed and were unable to take the actual core sample. So, now there's a large hole in the middle of the home for no reason.

Image credits: AlphaStructural
#194
Here's a concrete pier sitting on the edge of an excavated area. Looks like it's almost ready to fall.

Image credits: AlphaStructural
#195
I'm not entirely sure what the "repair" was supposed to be, but my good judgement tells me it wasn't done properly.

Image credits: AlphaStructural
#196
The hardscape above was sinking and separating from the block wall on the other side. If left alone, it would probably fail within a few years.

Image credits: AlphaStructural
#197
Believe it or not, some companies would opt to retrofit this foundation.

Image credits: AlphaStructural
#198
This post looks concerned...

Image credits: AlphaStructural
#199
Here's a good example of a very old concrete foundation that has settled on the outer edge, bringing the framing along with it. This whole foundation needs to be replaced.

Image credits: AlphaStructural
#200
This brick foundation was barely standing upright with dusty lines of mortar in between each brick. The wolf would have a day with this one. Apologies for the poor quality of this shot.

Image credits: AlphaStructural
#201
Who wants to take a trip up this flight of stairs?

Image credits: AlphaStructural
#202
Here's a concrete foundation with some serious spall damage on the interior stem wall. You can clearly see the large chunks of concrete that have broken off the wall from the expanding steel.

Image credits: AlphaStructural
#203
I don't recommend shimming up your mudsill as a "permanent solution" to your foundation settlement.

Image credits: AlphaStructural
#204
Here's a nasty foundation crack with some displacement on one end.

Image credits: AlphaStructural
#205
The perfect example of LA post & piers.

Image credits: AlphaStructural
#206
You know your property is sitting on highly expansive soil when you can shine your light a few feet into the ground.

Image credits: AlphaStructural
#207
This is what clay (expansive) soil looks like when it shrinks. It hurts to crawl on too.

Image credits: AlphaStructural
#208
This property in Long Beach had a lot of moisture coming from below the home. The home was very close to the ocean and because of this, tons of salt began building up around bricks and rocks laying bare on the soil.

Image credits: AlphaStructural
#209
It seemed like there used to be an access point to another section of the foundation right here. I guess when the HVAC system couldn't fit, they ended up breaking open the stem wall even more.

Image credits: AlphaStructural
#210
This was a basement area with a very tall river rock foundation resting below an existing garage. Scary stuff.

Image credits: AlphaStructural
#211
Here's a knot that may or may not have had something to do with the crack...

Image credits: AlphaStructural
#212
We went underneath this 1895 home and discovered some very interesting things. This screw jack was installed later on to assist with supporting the subfloor. Unfortunutely, it didn't do its job very well.

Image credits: AlphaStructural
#213
The foundation itself was composed of river rock and mortar and was in very rough shape. Most of the rocks in the wall could be moved with the slightest touch.

Image credits: AlphaStructural
from Bored Panda https://ift.tt/2TBoV2L

