You can get away with a sloppy handshake but with a carelessly built house? Not so much. Eventually, its qualities will deteriorate to the point when the only thing holding it together is pure luck. And you better call in the engineers before that runs out, too.
Alpha Structural, Inc. presents itself as the only company in Los Angeles County licensed to engineer and build any type of foundation or hillside repair. For its 25th birthday, the organization has decided to share some of the craziest structural inspections they’ve done over the years, making many internet users question the sanity of some contractors. Incompetence aside, their posts also include skulls and other weird finds. You never know what these guys will show you next, and that’s one of the reasons why everyone likes them.
More info: alphastructural.com | Facebook
weird-things-structural-inspections
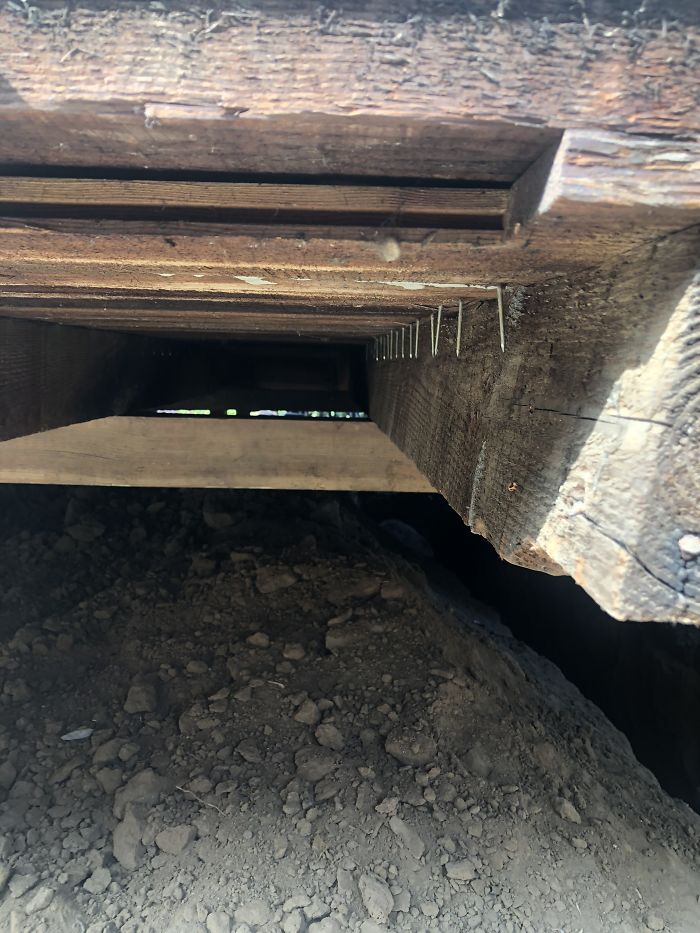
They missed…
Image credits: AlphaStructural
weird-things-structural-inspections
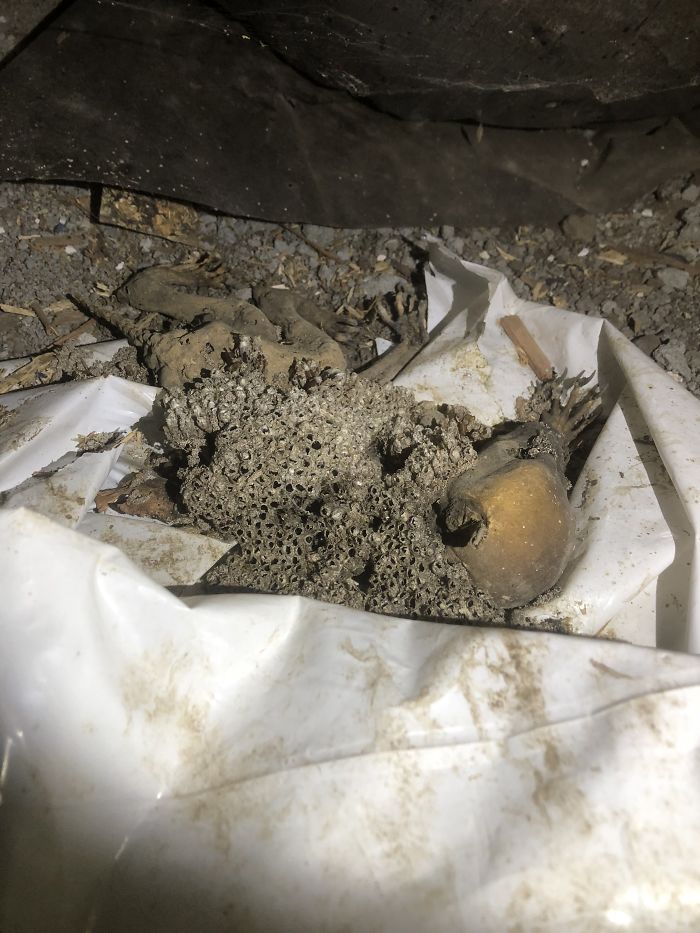
This is something you don’t see every day: A colony of bees/hornets/wasps, have created a honeycombed nest on the carcass of a dead animal and it became the perfect online content. Nasty.
Image credits: AlphaStructural
weird-things-structural-inspections
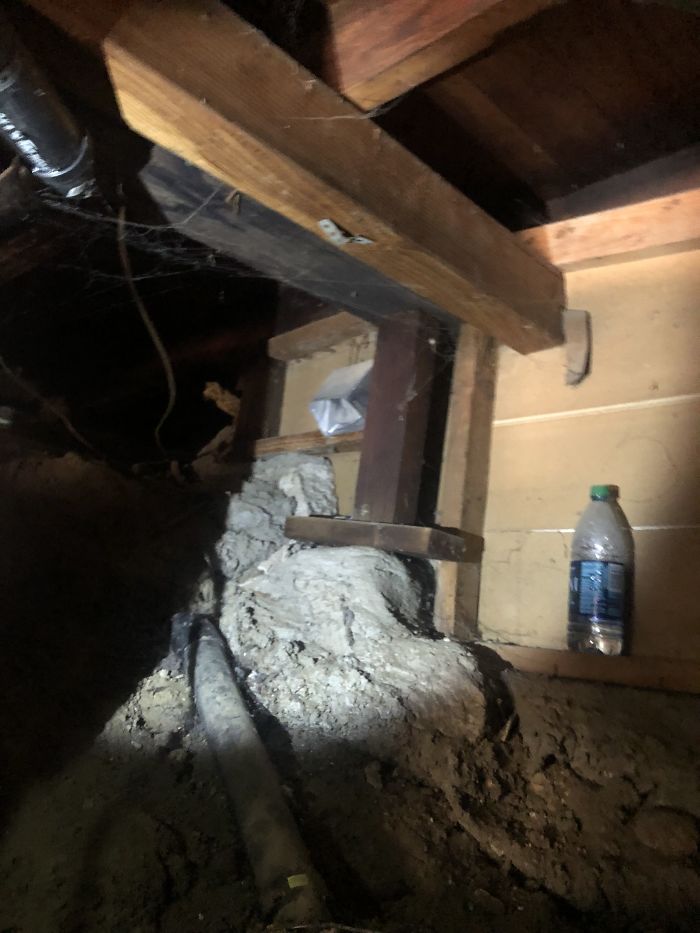
A post that’s barely resting upon a concrete pier.
This one really makes me chuckle because it looks like the feds are using a spotlight to catch a felon (Dasani bottle) on the ledge of a skyscraper.
Image credits: AlphaStructural
weird-things-structural-inspections
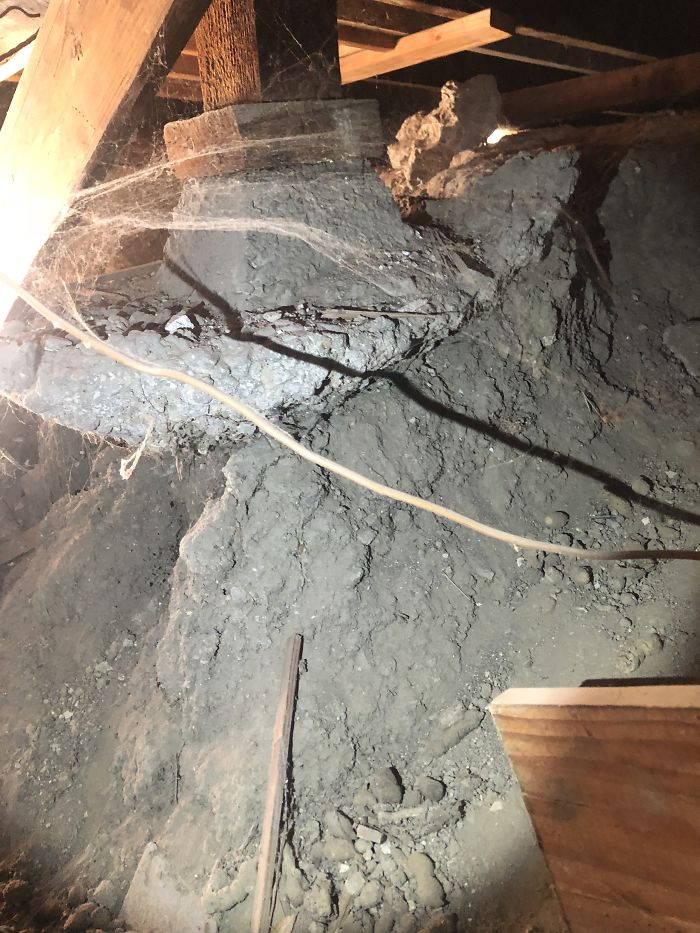
This is the same property with a different post & pier. This one is undermined and probably one good shake away from collapsing.
Image credits: AlphaStructural
weird-things-structural-inspections
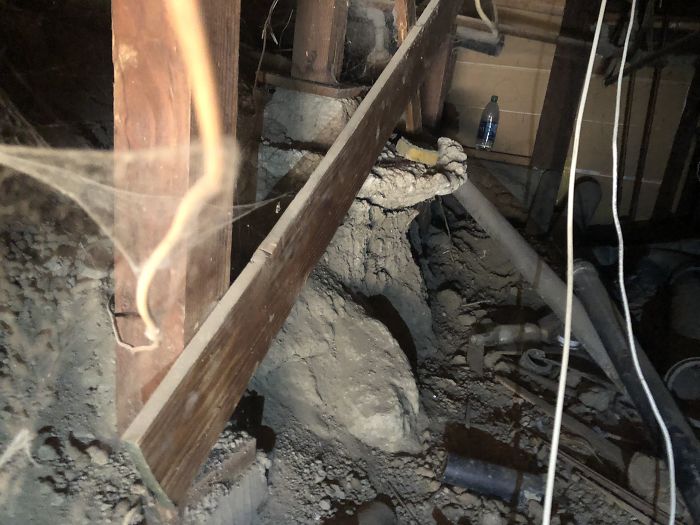
A different angle.
(They found him)
Image credits: AlphaStructural
weird-things-structural-inspections
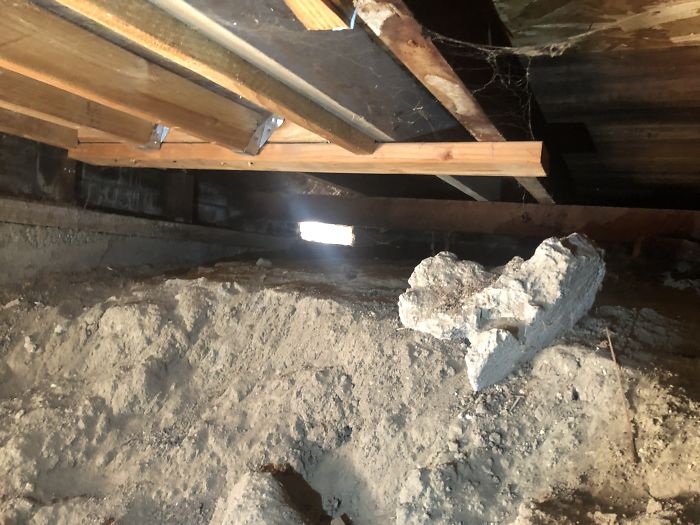
This pier has simply given up in life and is allowing the process of earth decomposition to take place.
Image credits: AlphaStructural
weird-things-structural-inspections
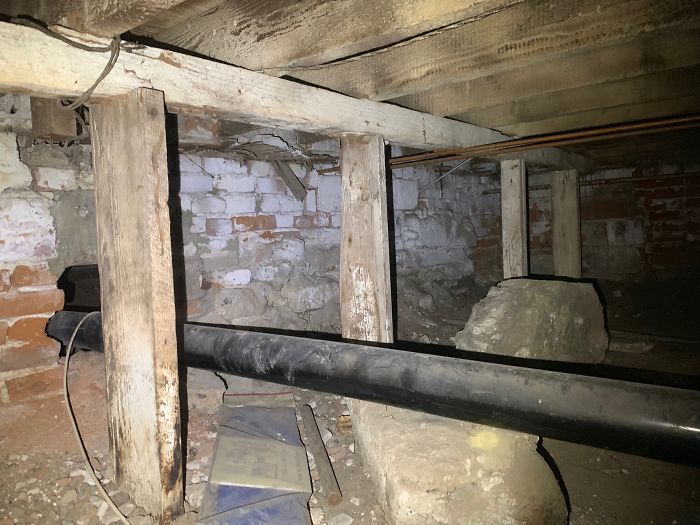
This is a look at an 1885 home in Los Angeles. The “posts” are 2x8s with little to no concrete pier to rest on. The brick foundation is crumbling and falling apart more and more every year and needs to be entirely replaced. It’s lasted this long, but it wont last for much longer.
Image credits: AlphaStructural
weird-things-structural-inspections
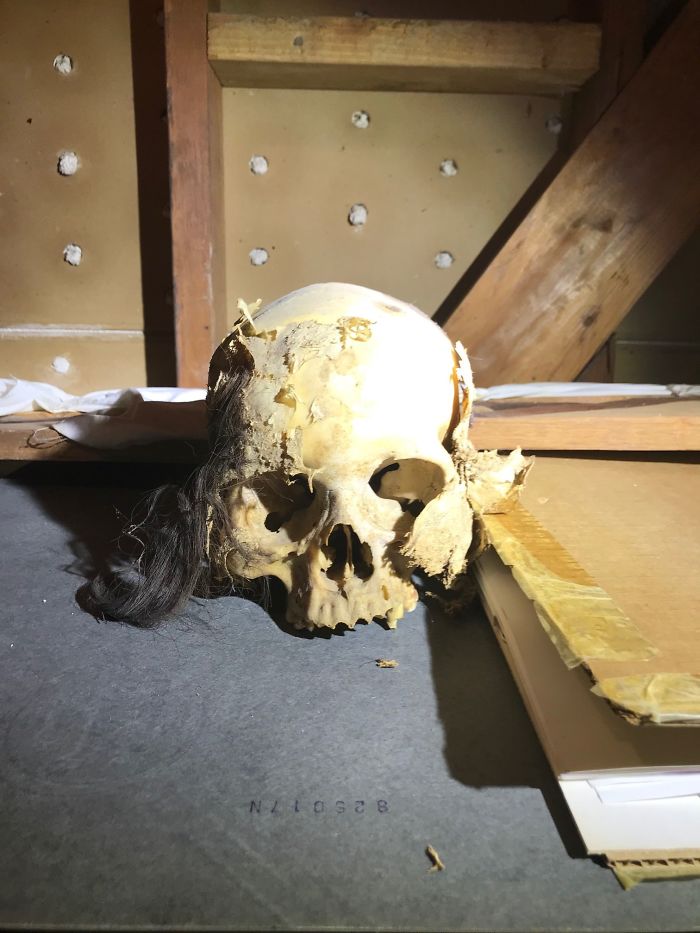
First of all, I want to start off by saying this is a special ”Halloween” edition simply because of this picture.
YES, this is a real skull & YES it was called in to the police and YES it was confirmed by a detective coroner.
While doing a real estate inspection in the valley, one of our assessors came across the above skull. It was said to be found in Peru by the previous owners. Apparently, they brought it back in their luggage when returning from their vacation in Peru. Why they would do this is beyond me.
This was later confirmed by the sellers of the property that it was in fact brought back over to the states from Peru. The skull, which was studied by the coroner, was roughly 1,000 years old. This is by far one of the craziest things we’ve seen doing foundation inspections in Los Angeles.
Image credits: AlphaStructural
weird-things-structural-inspections
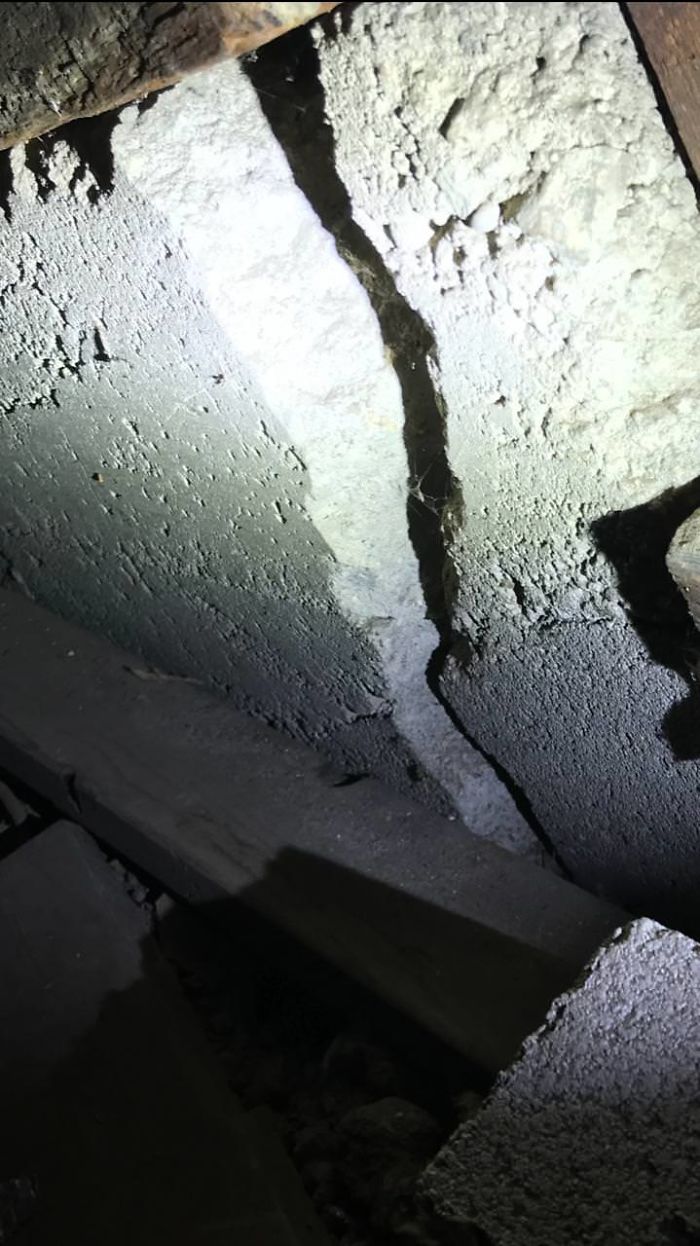
This is a pretty severe crack in the concrete foundation of a hillside home. Metal strapping is one solution to this, though it’s never recommended because the problems will persist and show up again in a few years. Replacing this section would be the correct action.
Image credits: AlphaStructural
weird-things-structural-inspections
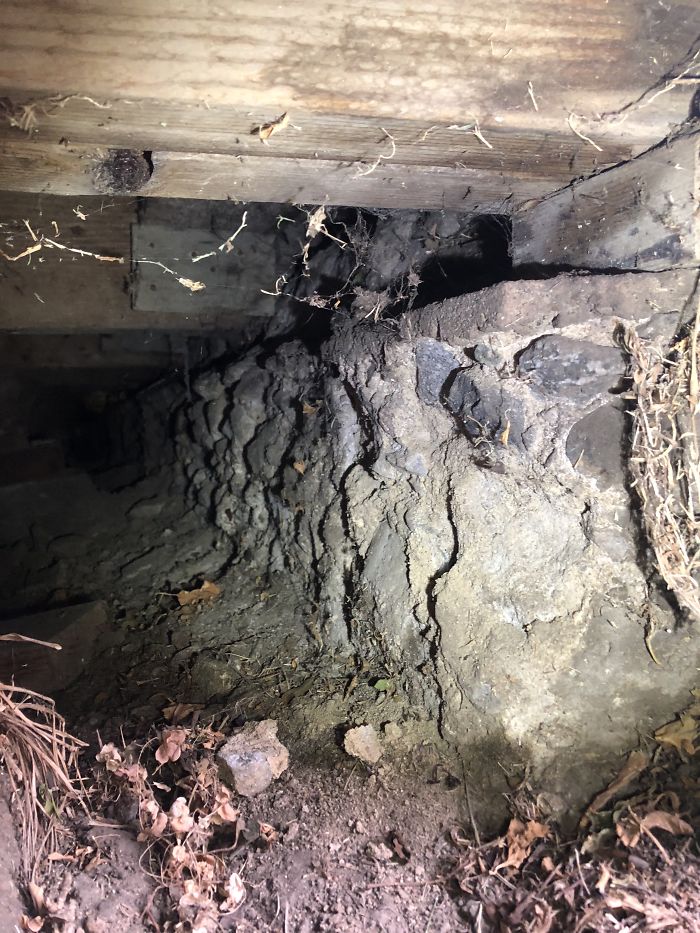
A deteriorating river rock foundation in Pasadena. There’s a bunch of those out there and almost all of them need work!
Image credits: AlphaStructural
weird-things-structural-inspections
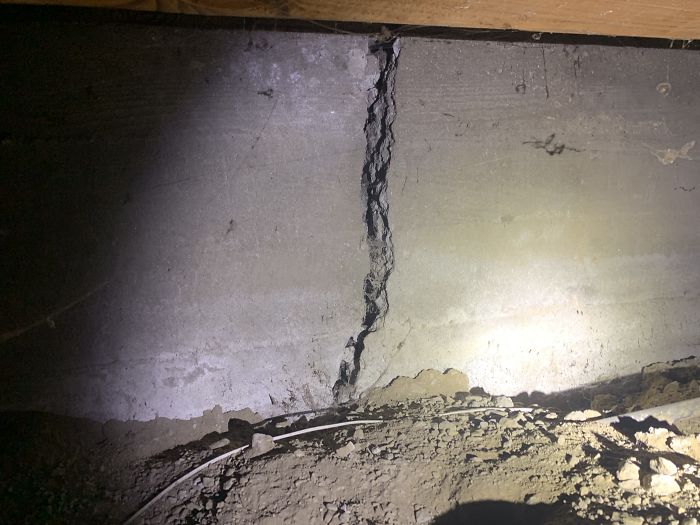
Another large, vertical crack that is displaced. Though it is a newer looking foundation, there was no reinforcement bar and a small earthquake hit the area. Snap.
Image credits: AlphaStructural
weird-things-structural-inspections
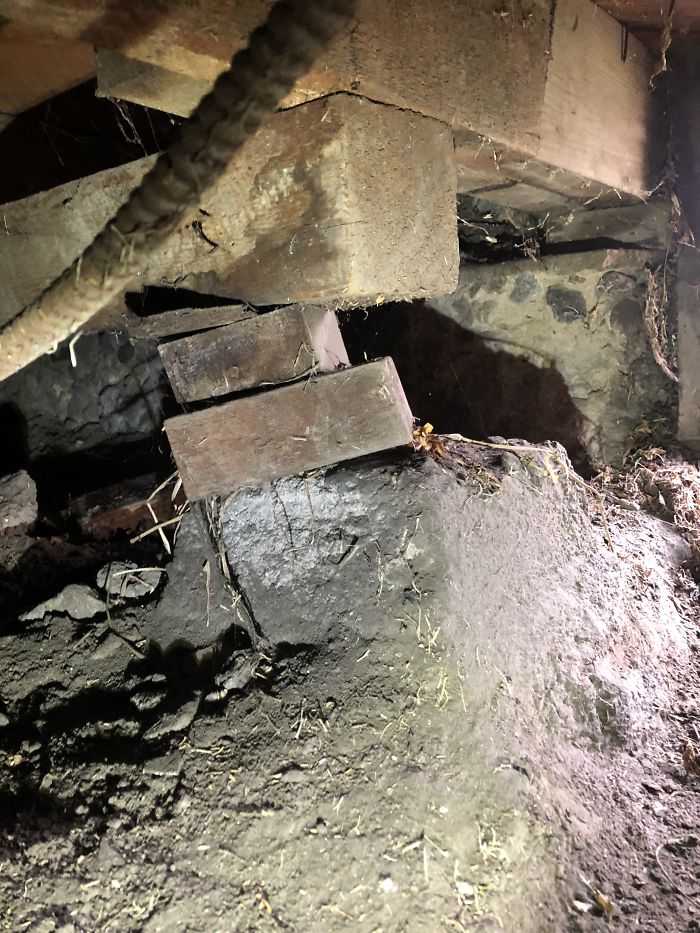
“I have sagging floors” And this is why.
Image credits: AlphaStructural
weird-things-structural-inspections
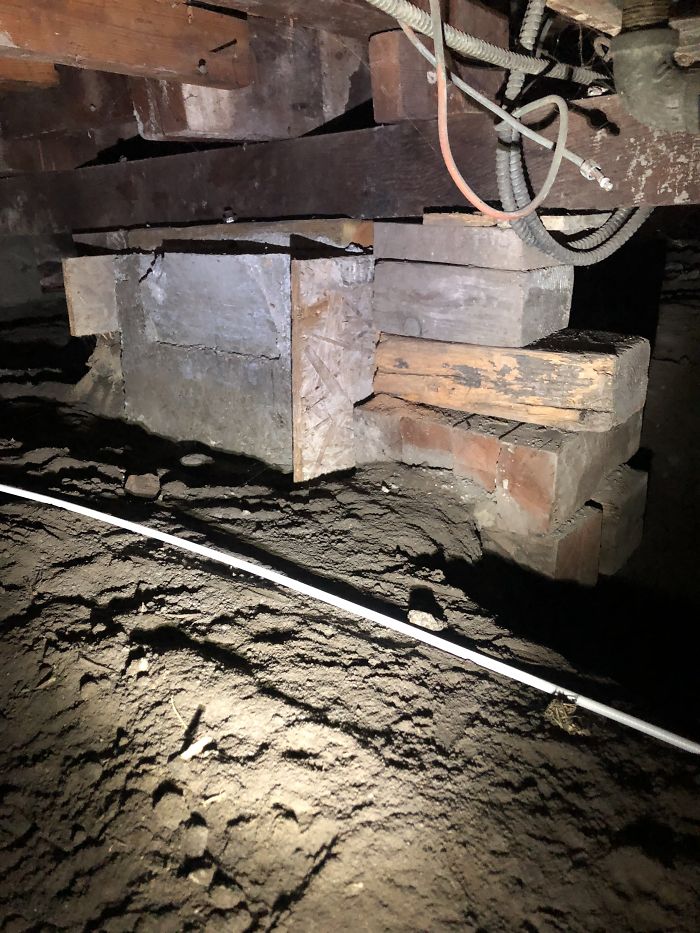
A big concrete block, random wood members and plywood. That should do.
Image credits: AlphaStructural
weird-things-structural-inspections
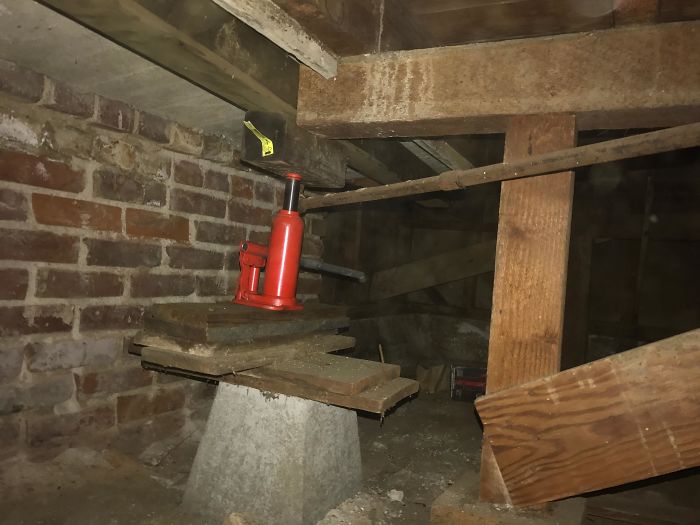
A car jack perhaps?
Image credits: AlphaStructural
weird-things-structural-inspections
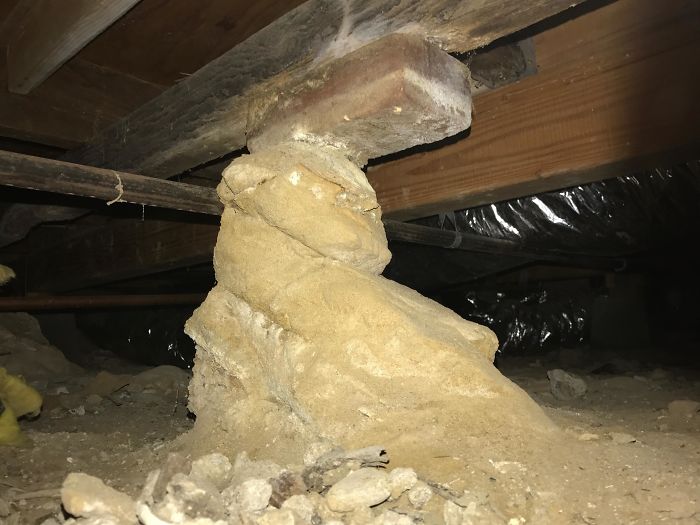
This is a first
Image credits: AlphaStructural
weird-things-structural-inspections
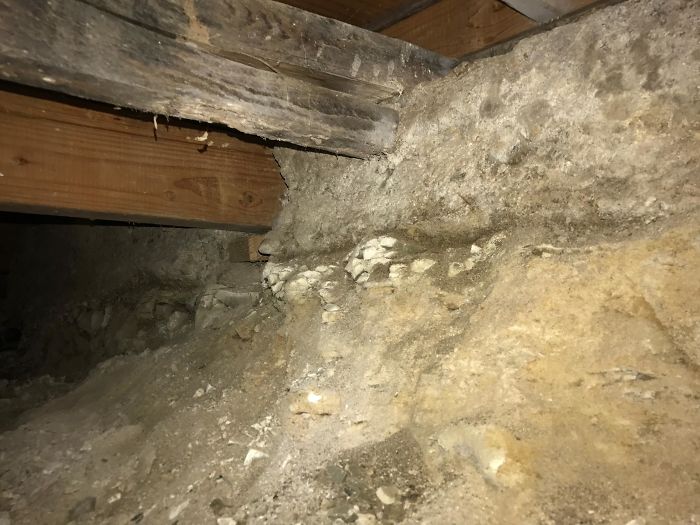
Needs to be fixed…
Image credits: AlphaStructural
weird-things-structural-inspections
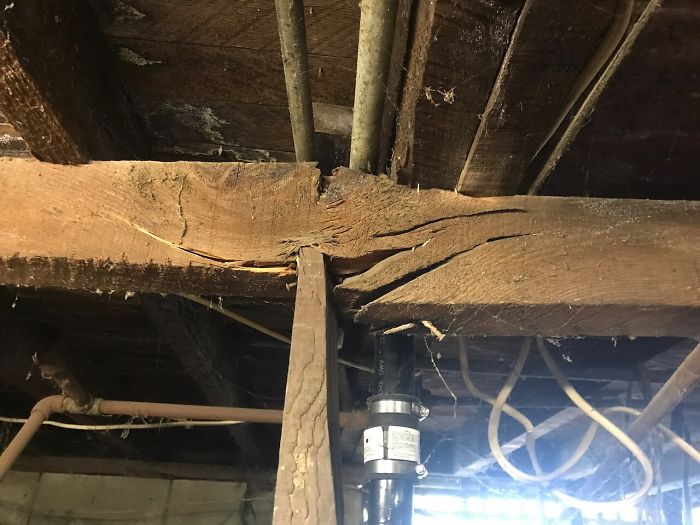
And there goes the other half of your house
Image credits: AlphaStructural
weird-things-structural-inspections
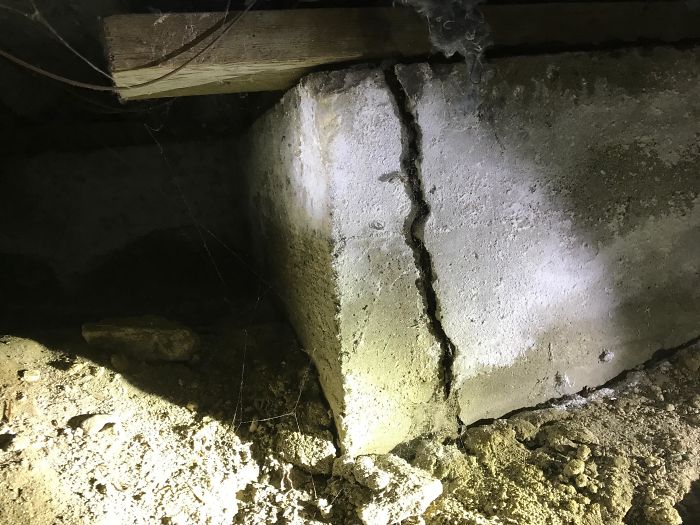
Displacement in the basement
Image credits: AlphaStructural
weird-things-structural-inspections
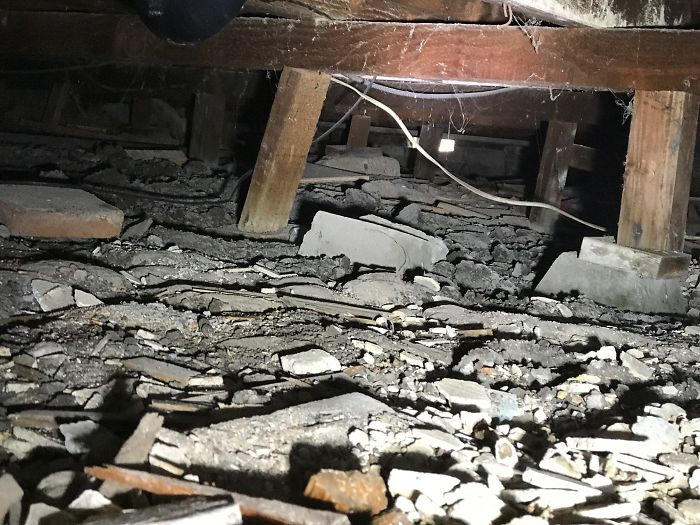
It’s like crawling through broken glass
Image credits: AlphaStructural
weird-things-structural-inspections

Your crack is showing
Image credits: AlphaStructural
weird-things-structural-inspections
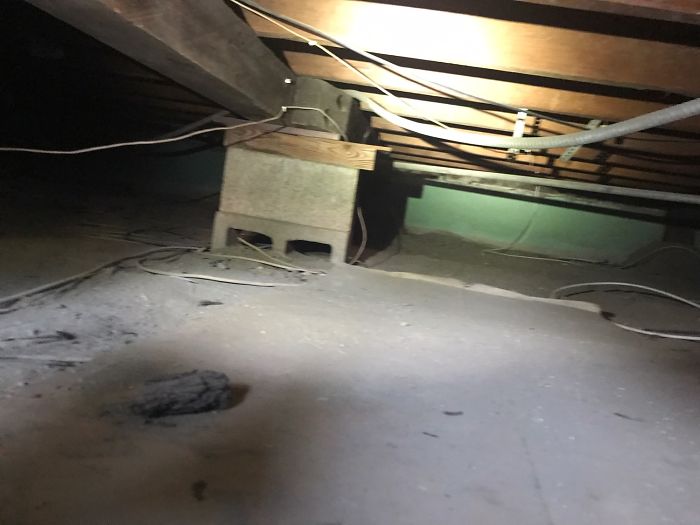
I mean, if it works…
Image credits: AlphaStructural
weird-things-structural-inspections
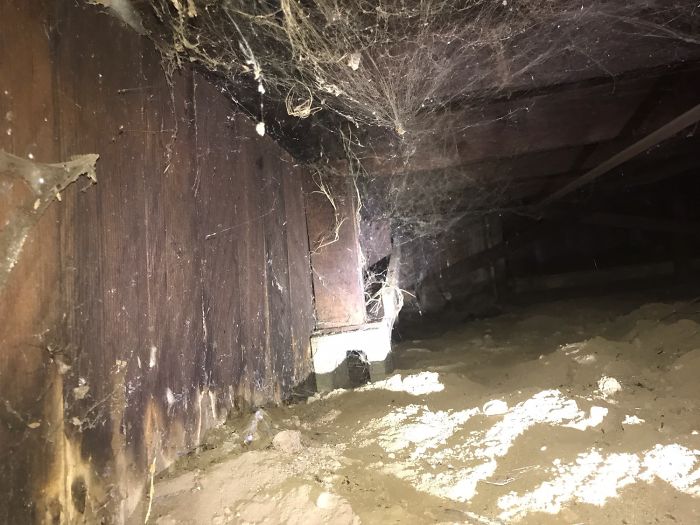
Burn the house
Image credits: AlphaStructural
weird-things-structural-inspections
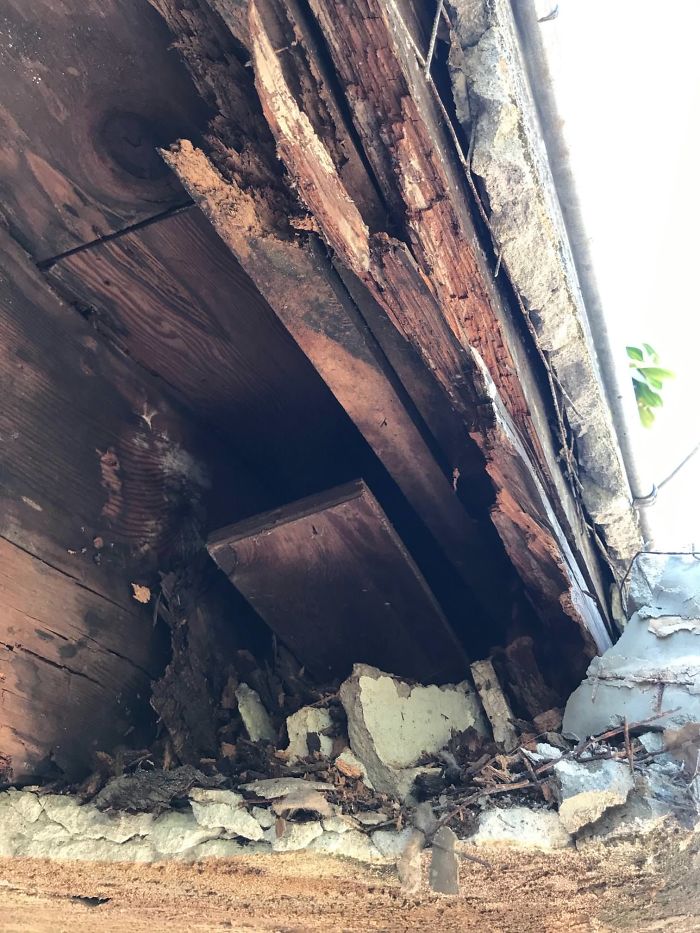
Termites and dry rot…unfortunate
Image credits: AlphaStructural
weird-things-structural-inspections
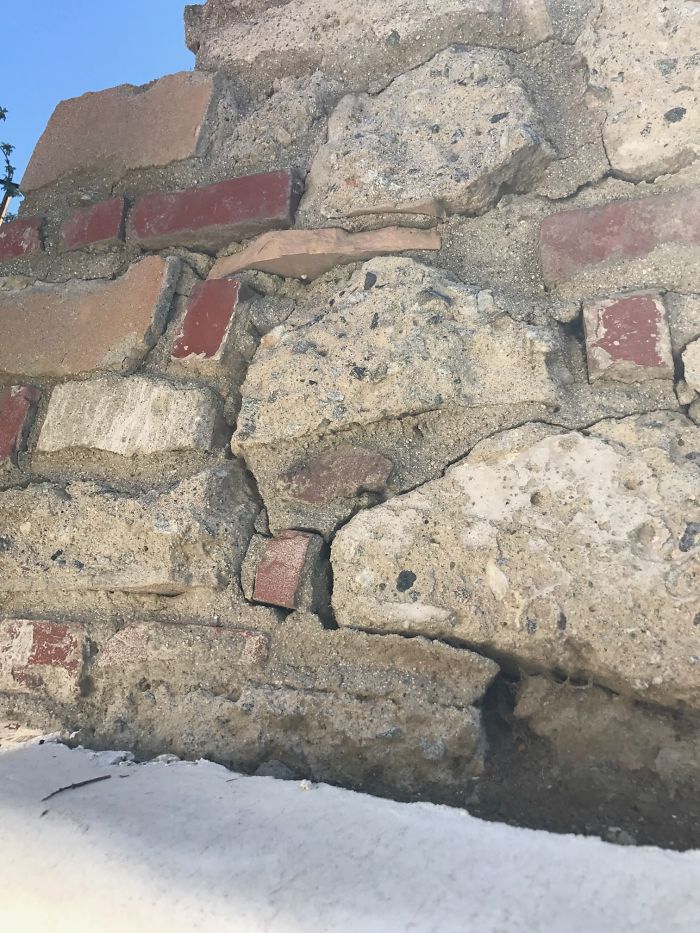
Seems that they mixed every piece of rubble after a demolition and made a wall with it.
Image credits: AlphaStructural
weird-things-structural-inspections
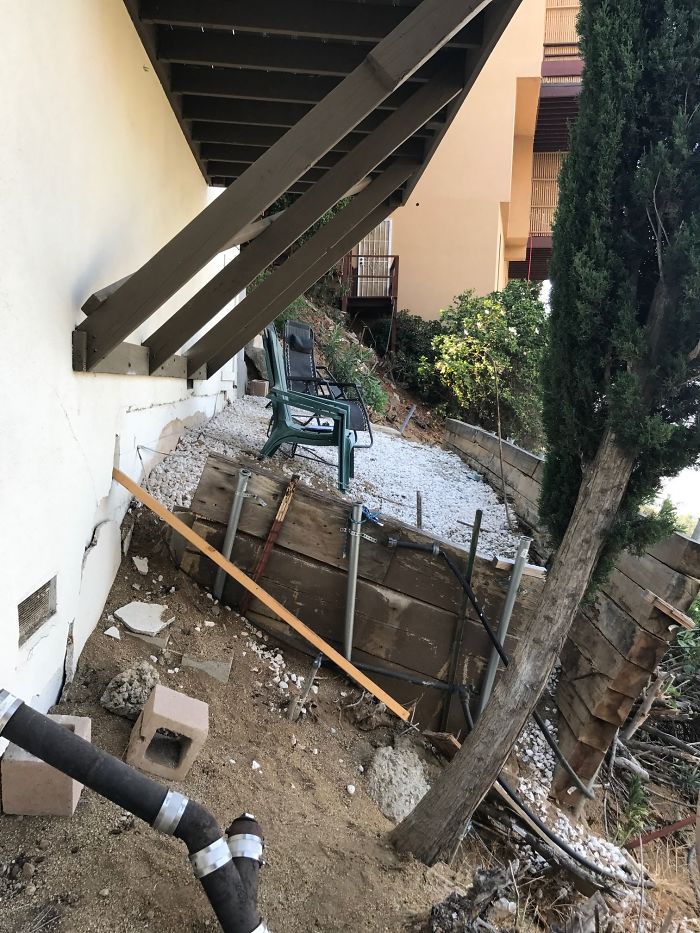
Yeah…that’s not legal.
Image credits: AlphaStructural
weird-things-structural-inspections
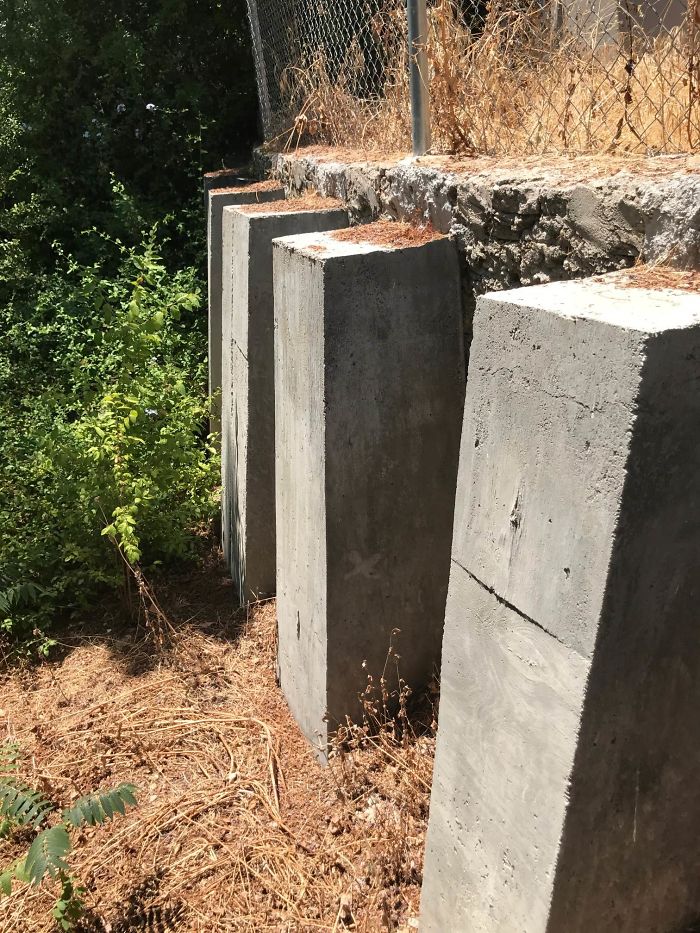
These are just some very odd concrete support pillars.
Image credits: AlphaStructural
weird-things-structural-inspections
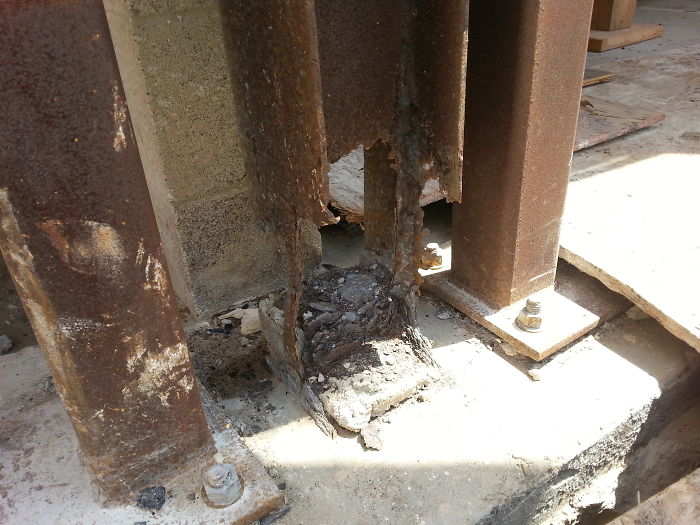
The columns on the side are fine, but the middle one…it’s game over
Image credits: AlphaStructural
weird-things-structural-inspections
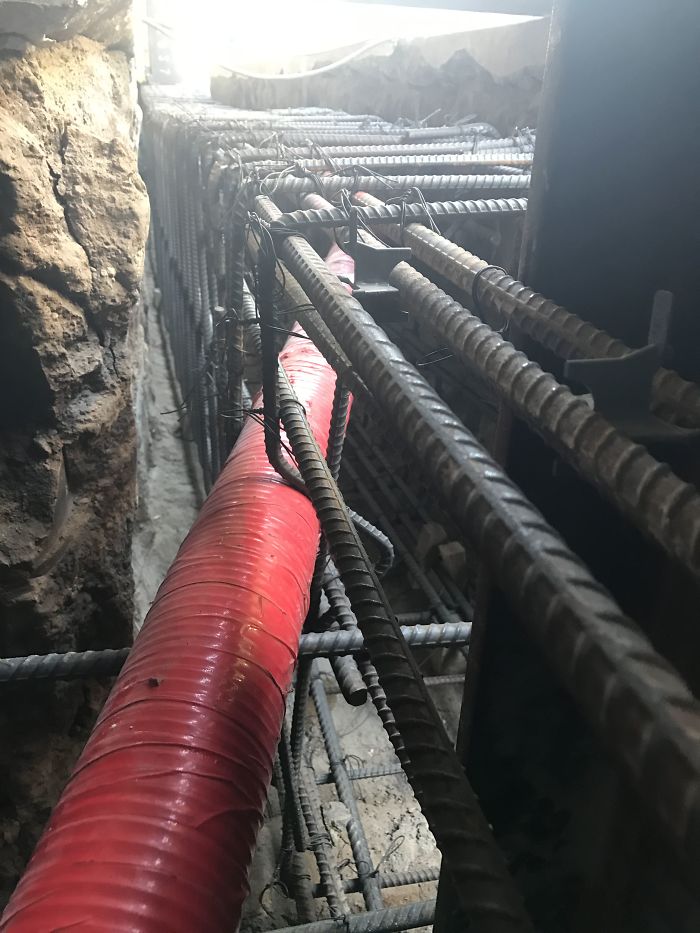
Nothing is worse than coming across a massive gas pipe while excavation. It wasn’t on the initial plans.
Image credits: AlphaStructural
weird-things-structural-inspections
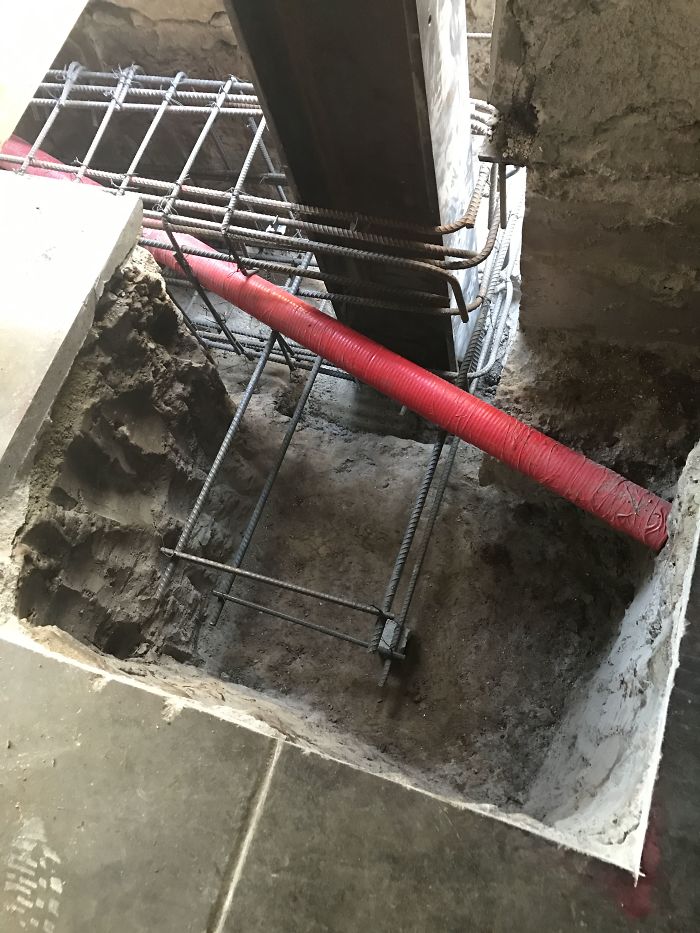
We got around it :)
Image credits: AlphaStructural
weird-things-structural-inspections
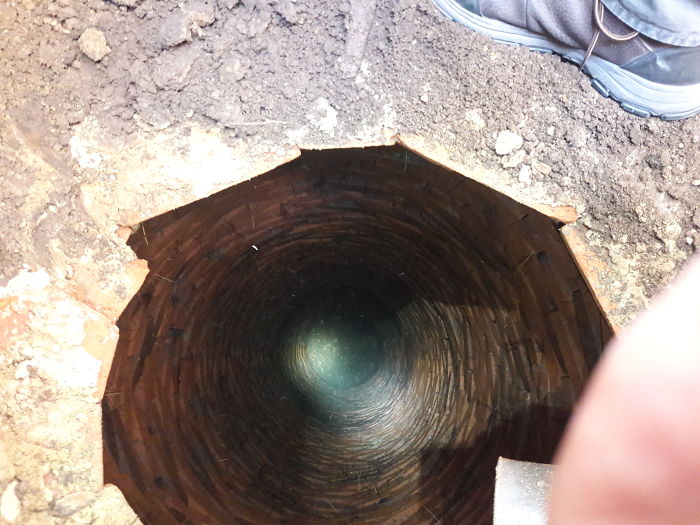
Now, I forgot the term for these, but basically it’s a massive hole/well that was about a meter under the concrete footing. The owner had no idea this was here. Must have been there for decades.
Image credits: AlphaStructural
weird-things-structural-inspections
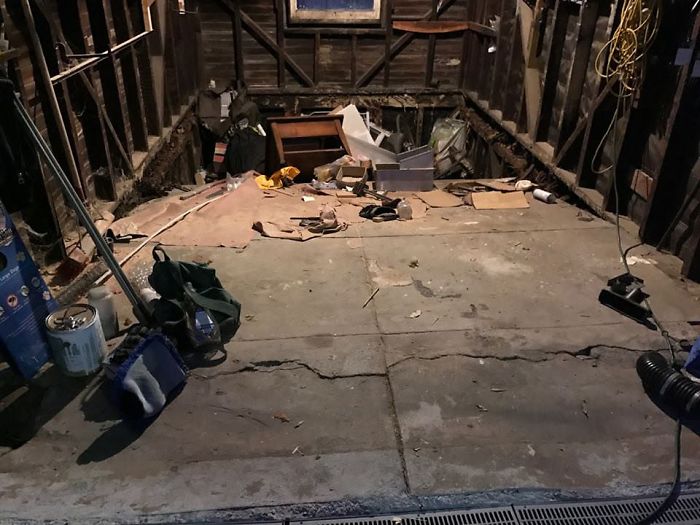
We did this inspection of a house with a “broken slab” in the garage. Our assessor arrived thinking it would be a cracked slab or maybe some chipping and settling. Well…The sub floor completely collapsed and the result was a bit more extensive than we thought.
Image credits: AlphaStructural
weird-things-structural-inspections
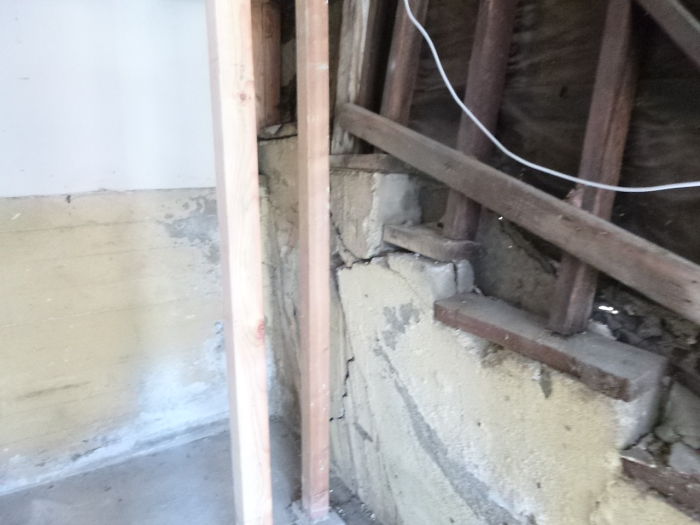
Yikes! Yeah, that’s gonna need some work.
Image credits: AlphaStructural
weird-things-structural-inspections

What could possibly be wrong with…
oh..right
Image credits: AlphaStructural
weird-things-structural-inspections
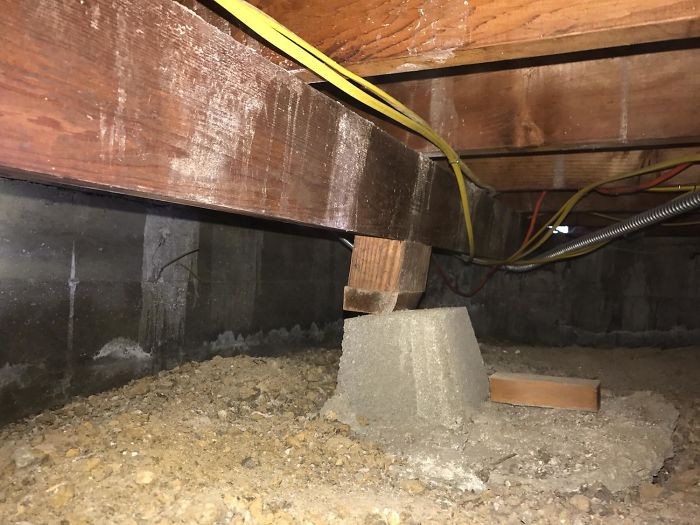
And they were wondering why their floors were sagging.
Image credits: AlphaStructural
weird-things-structural-inspections
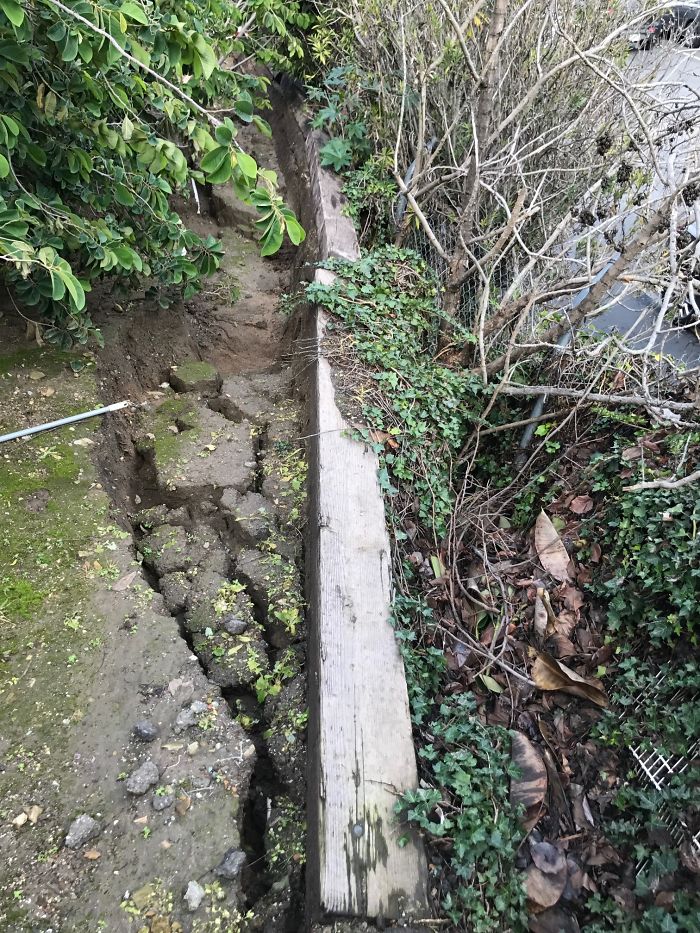
Earth wins this battle
Image credits: AlphaStructural
weird-things-structural-inspections
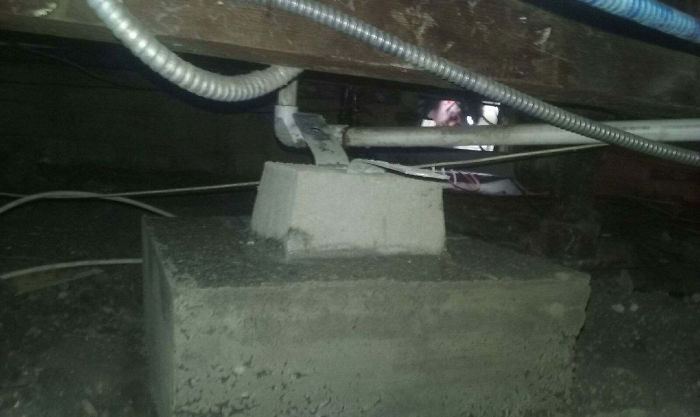
“who goes under a house to steal a wooden block off a pier?”
Image credits: AlphaStructural
weird-things-structural-inspections
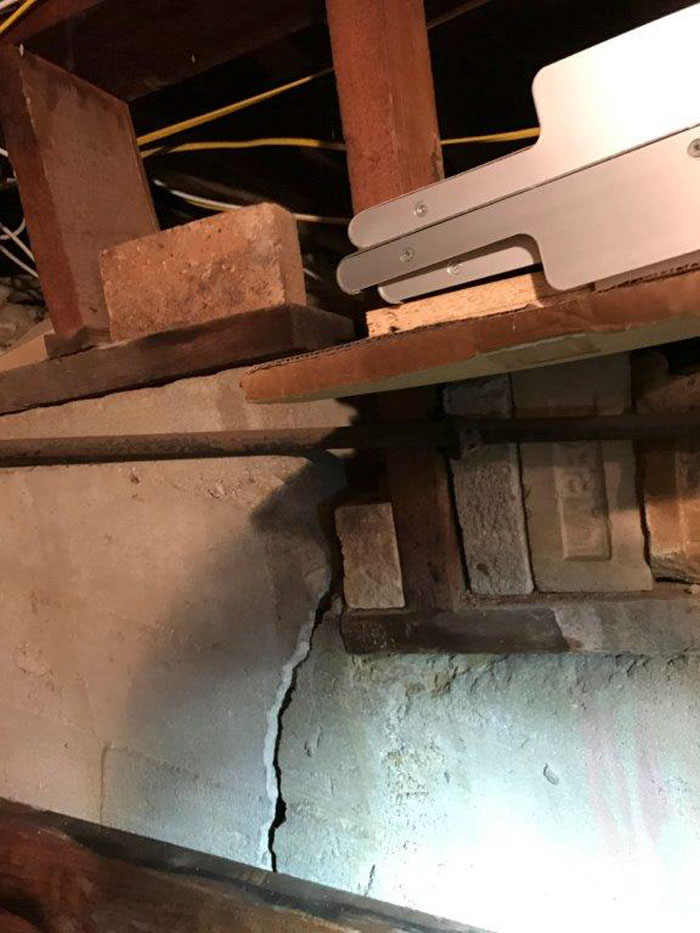
“I tried fixing it myself but I thought I’d give the experts a call”
Image credits: AlphaStructural
weird-things-structural-inspections
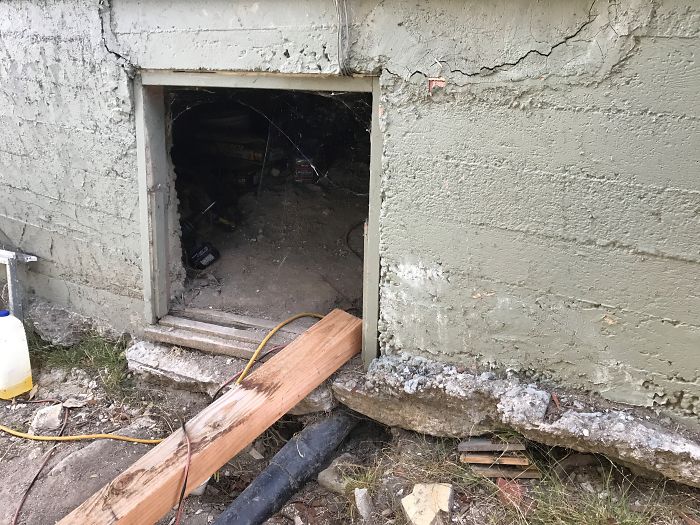
The crawl space access is all sorts of ****** up.
Image credits: AlphaStructural
weird-things-structural-inspections
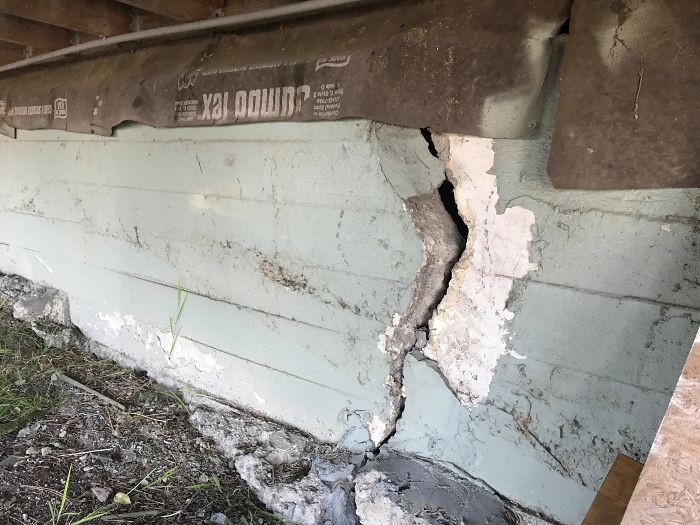
Here’s the real damage. A rotating concrete foundation with a complete absence of re-bar (reinforcement steel). Not only is the concrete rotating; it’s sinking, cracked on both ends and could easily cause the house to fall at any time.
Image credits: AlphaStructural
weird-things-structural-inspections
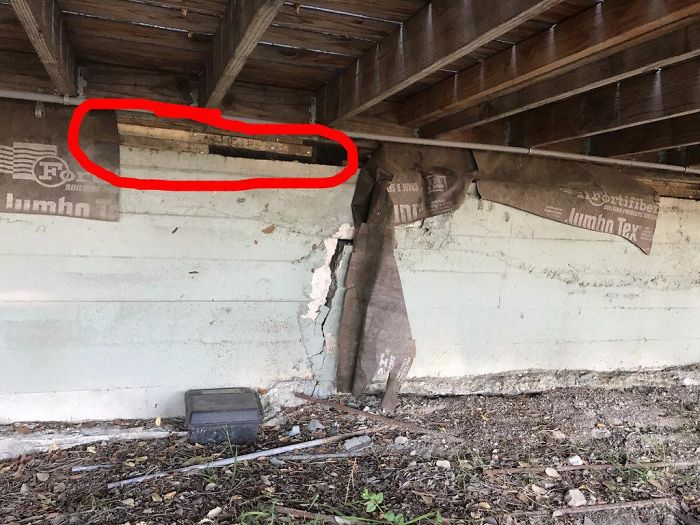
It’s cracked on both ends. The mud sill was doubled as a part of a lifting process. It basically did nothing but cause more pressure down.
Image credits: AlphaStructural
weird-things-structural-inspections

A full foundation replacement + Caissons is in order. (Caissons are just steel reinforced concrete shafts going deep into bearing soil)
Image credits: AlphaStructural
weird-things-structural-inspections
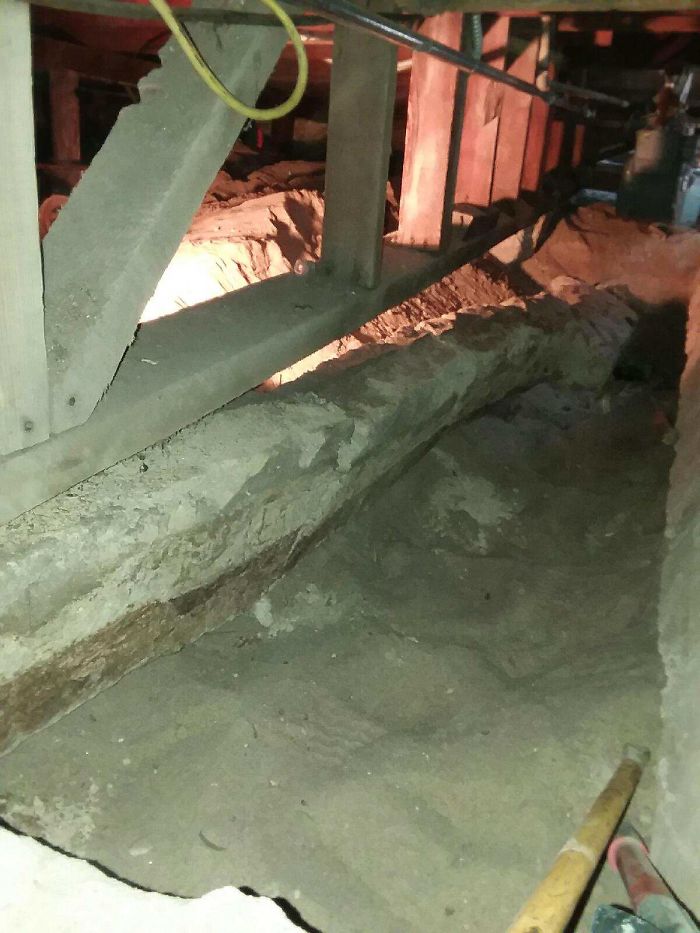
This is one of the craziest structural fails I’ve ever seen. No re-bar, not bolted, settling 2 ft and it’s on sand…Just wow!
Image credits: AlphaStructural
weird-things-structural-inspections
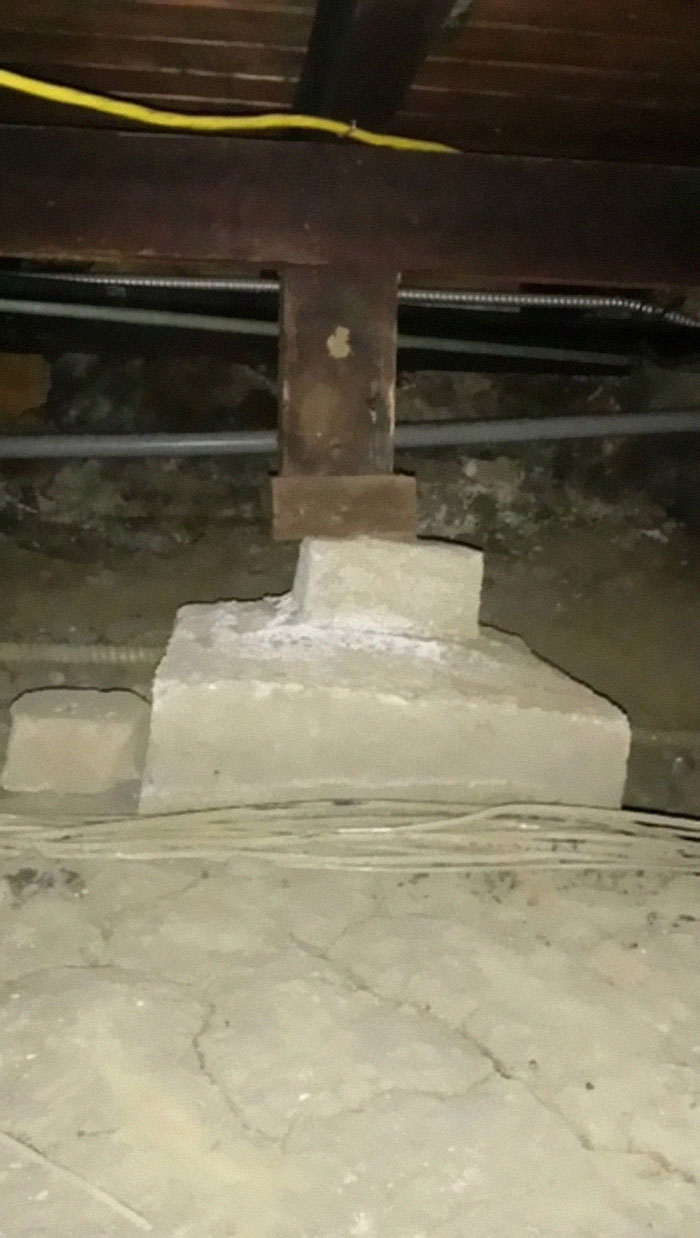
A pier with the footing sinking 7 inches down on the right. There were 6 others just like it under this property.
Image credits: AlphaStructural
weird-things-structural-inspections

Though these jacks are pretty common…they should never be used as a permanent pier. Unless secured with duct tape of course.
Image credits: AlphaStructural
weird-things-structural-inspections
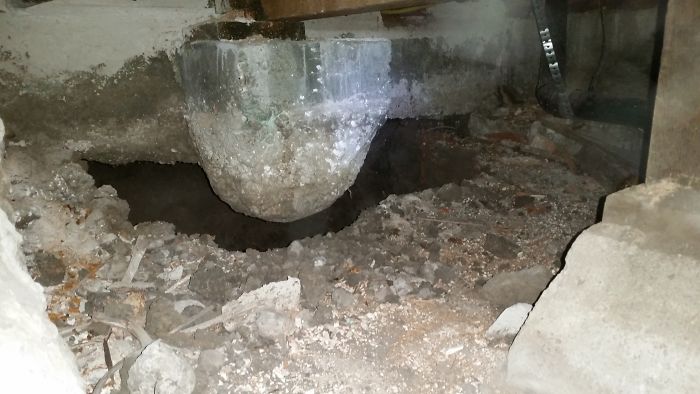
This was found under a house. Somebody undermined the entire footing then stopped the excavation and left.
Image credits: AlphaStructural
weird-things-structural-inspections
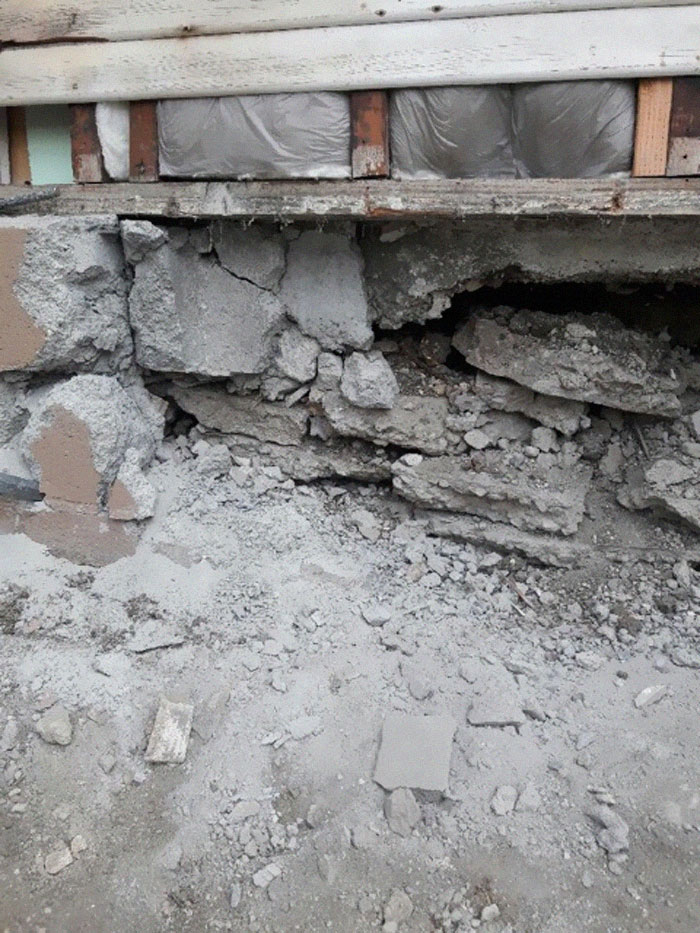
Concrete or dust?
Image credits: AlphaStructural
weird-things-structural-inspections
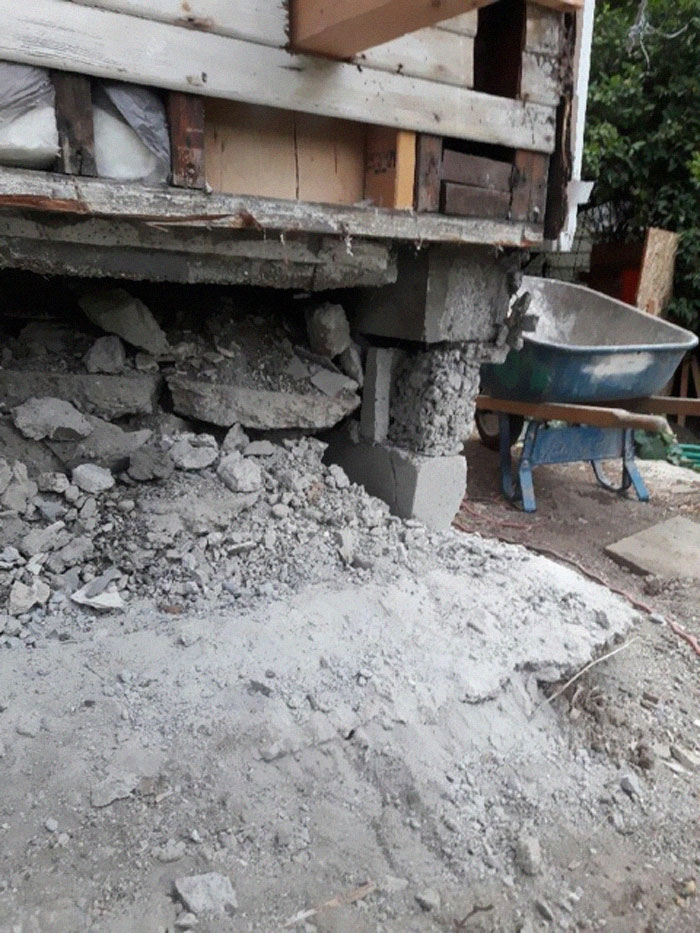
Hmm..I wonder why this house was leaning 9″
Image credits: AlphaStructural
weird-things-structural-inspections
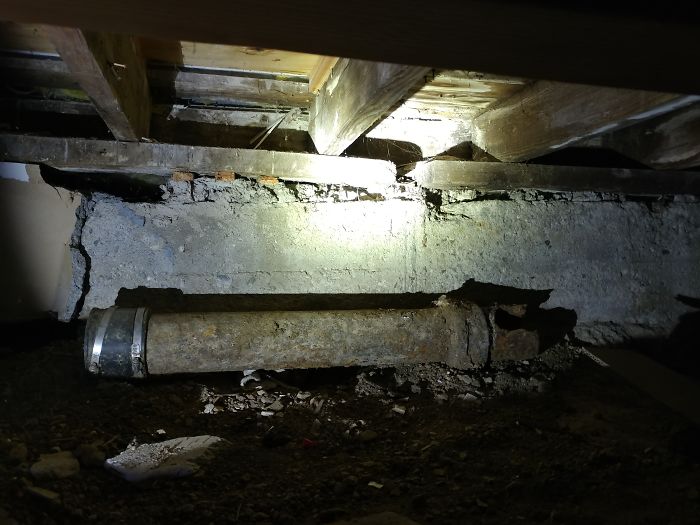
t may look somewhat stable..but touching it with a hammer would turn it to dust. Also, the pipe on the ground broke in half when we moved it.
Image credits: AlphaStructural
weird-things-structural-inspections
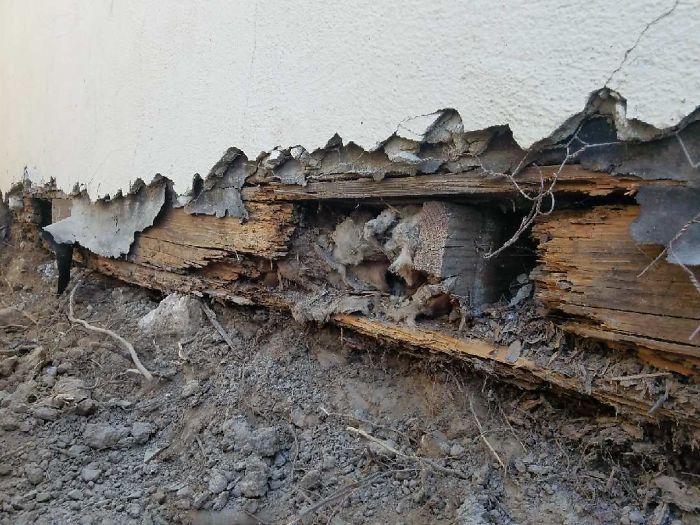
This is what happens when wood touches dirt over a long period of time. It soaks up water and rots.
Image credits: AlphaStructural
weird-things-structural-inspections
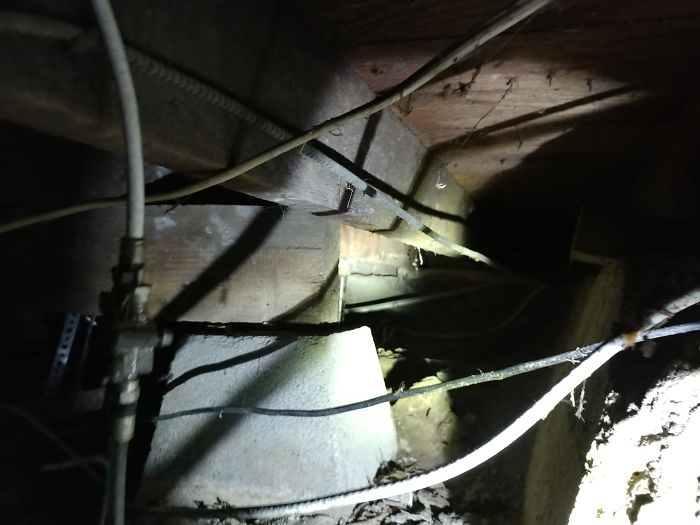
Not sure if you can see this one that well but the piece of wood on the left is horizontal. It’s suppose to be upright and attached to that support beam. The floor was sinking a good foot.
Image credits: AlphaStructural
weird-things-structural-inspections
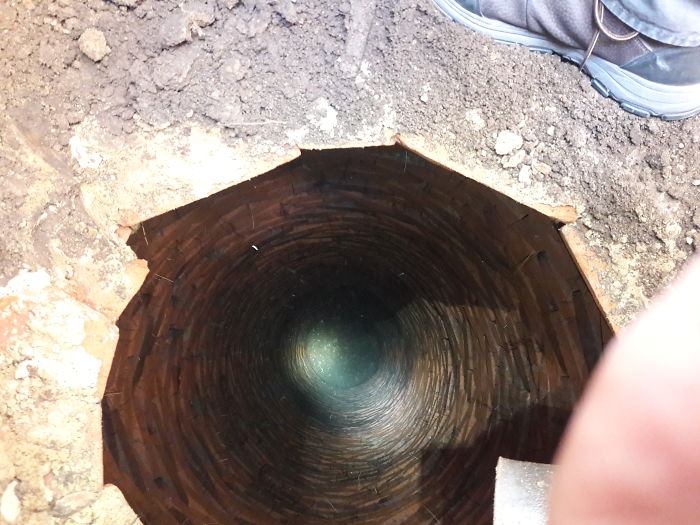
Not sure if I posted this before but this is an old drain well. An archaic form of “draining” or storing water. This was found under a huge concrete footing. Luckily, we brought an exorcist to scare whatever demon was residing down below.
Image credits: AlphaStructural
weird-things-structural-inspections

So from here we see there is a slope starting from the right and going 15 feet to left.
After peeling back the carpet, we discovered a massive slab crack. To the right of the crack we see another crack that’s been patched. The left side of the house was completely sinking a total of 18 inches from the point of the crack. One of the worst slab conditions we’ve seen so far in LA.
Image credits: AlphaStructural
weird-things-structural-inspections
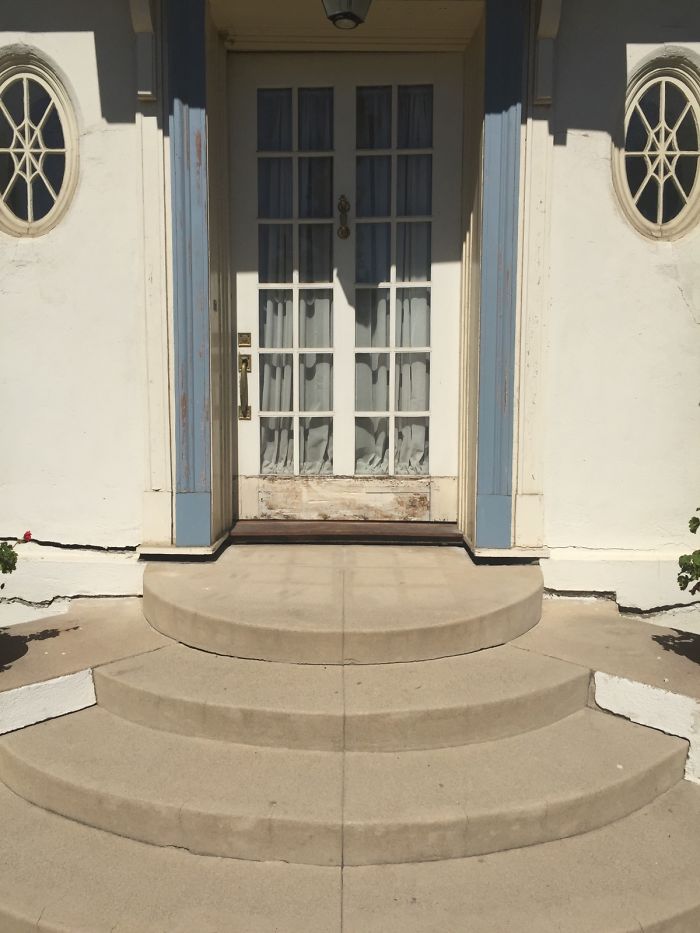
Did a structural assessment for this home and the lady was wondering why her home was sloping 7 inches. Some classic LA settlement.
Image credits: AlphaStructural
weird-things-structural-inspections
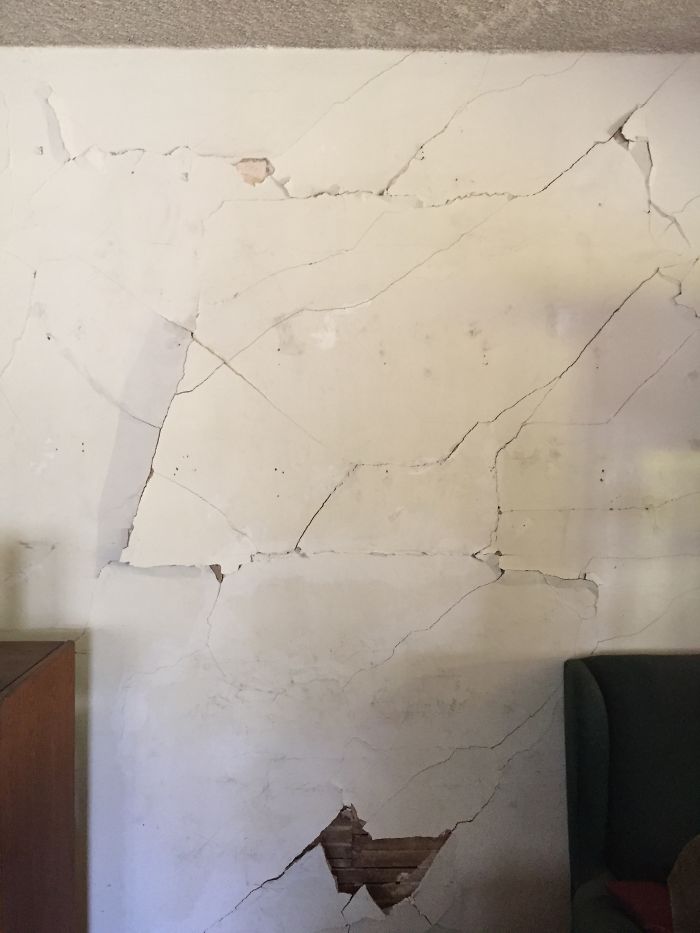
The result of slab jacking 6 inches.
Image credits: AlphaStructural
weird-things-structural-inspections
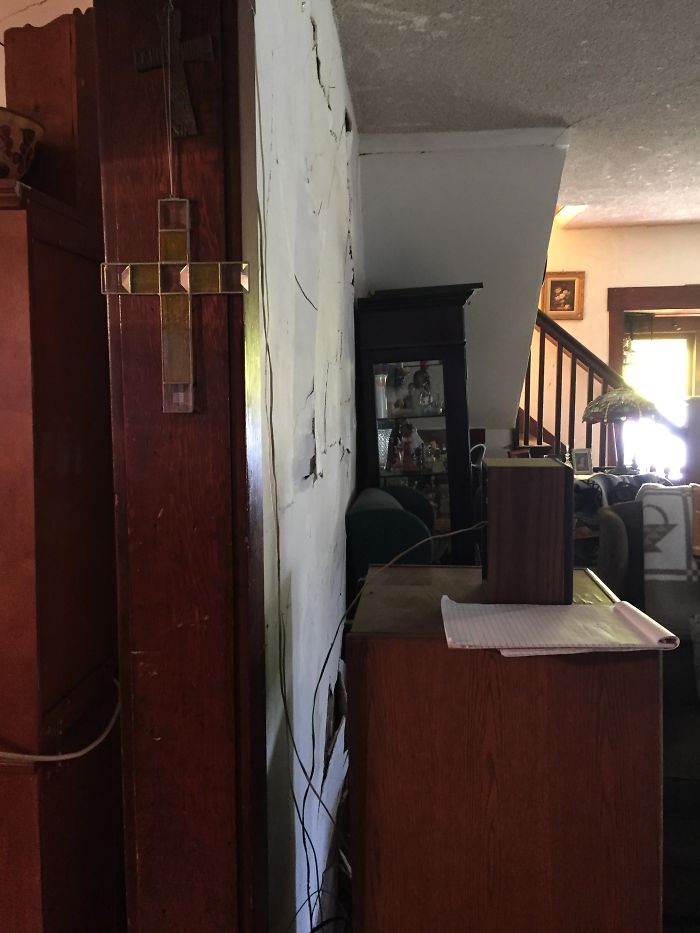
Wall.exe failed to exist
Image credits: AlphaStructural
weird-things-structural-inspections
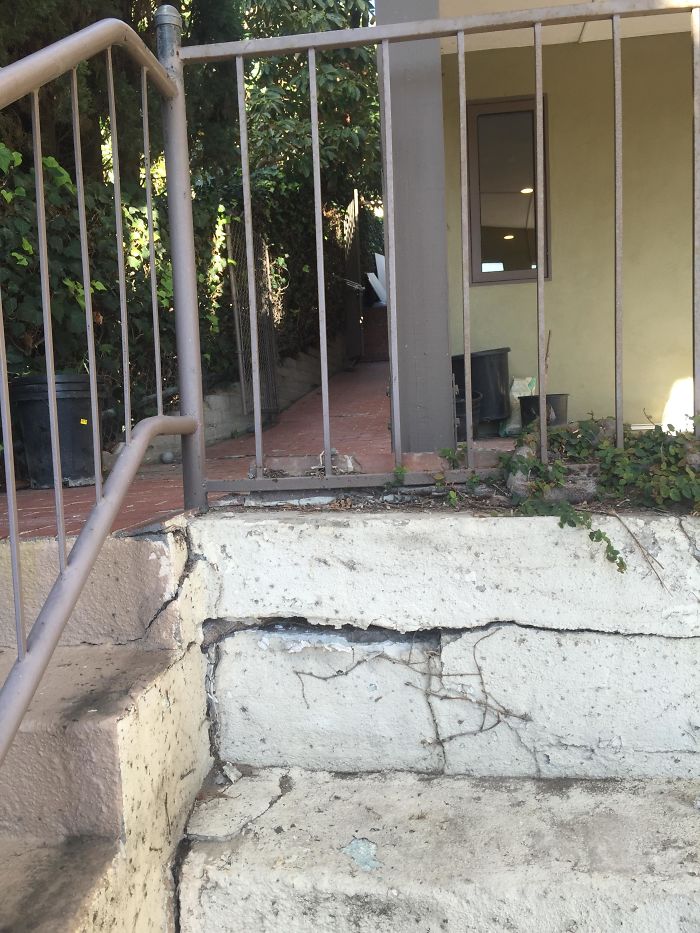
When water seeps into a hole for so long it starts to take advantage
Image credits: AlphaStructural
weird-things-structural-inspections
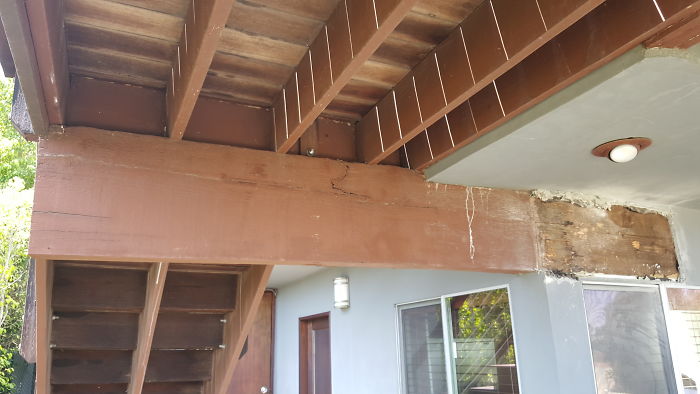
May not look like much, but a single toddler jumps and that set of stairs and deck come down.
Image credits: AlphaStructural
weird-things-structural-inspections
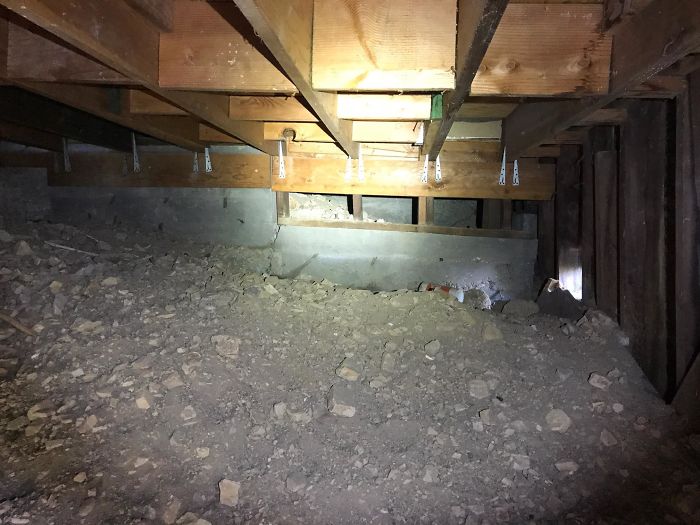
That crack in between the tiered stem wall is dropping about 2 inches.
Image credits: AlphaStructural
weird-things-structural-inspections
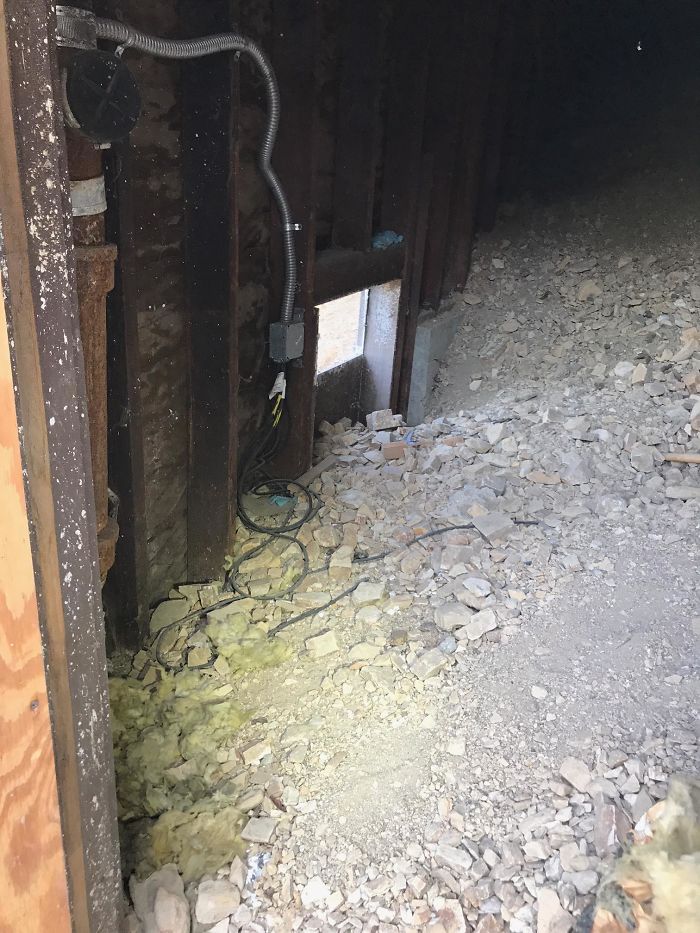
The previous contractor filled the whole thing up with rubble…
Image credits: AlphaStructural
weird-things-structural-inspections
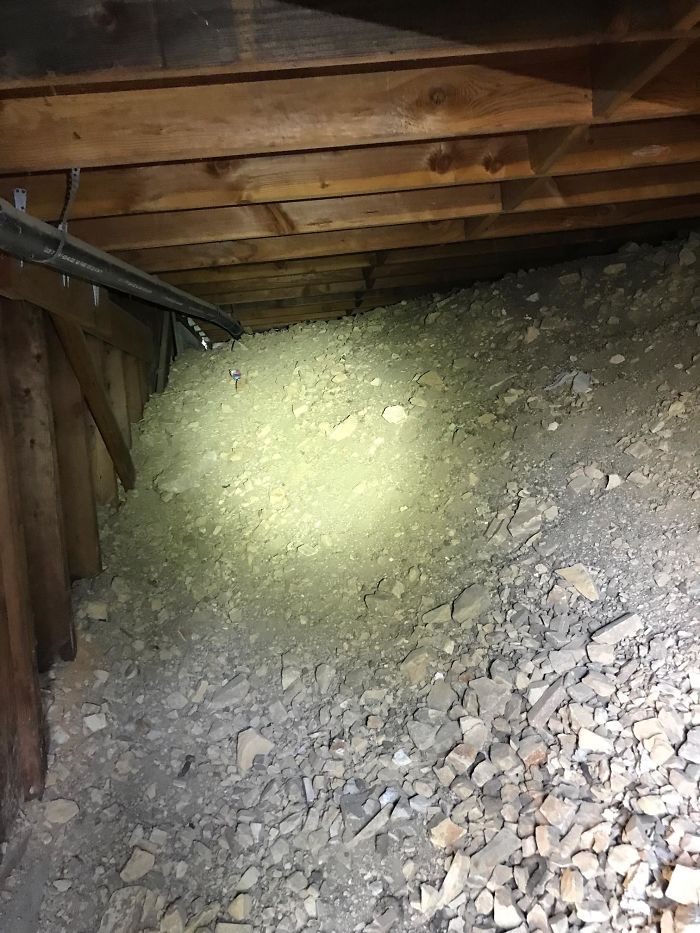
The cripple wall to the left can’t breath!
Image credits: AlphaStructural
weird-things-structural-inspections
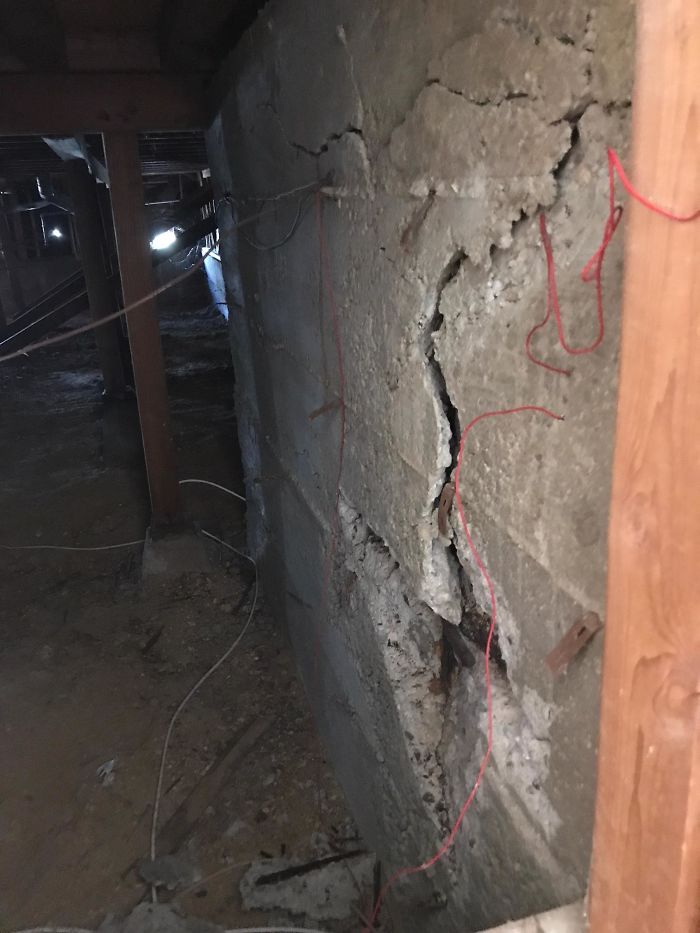
Water intrusion causing some spalling (when water seeps into concrete and oxidizes the re-bar and causes the concrete to break) *breath*
Image credits: AlphaStructural
weird-things-structural-inspections
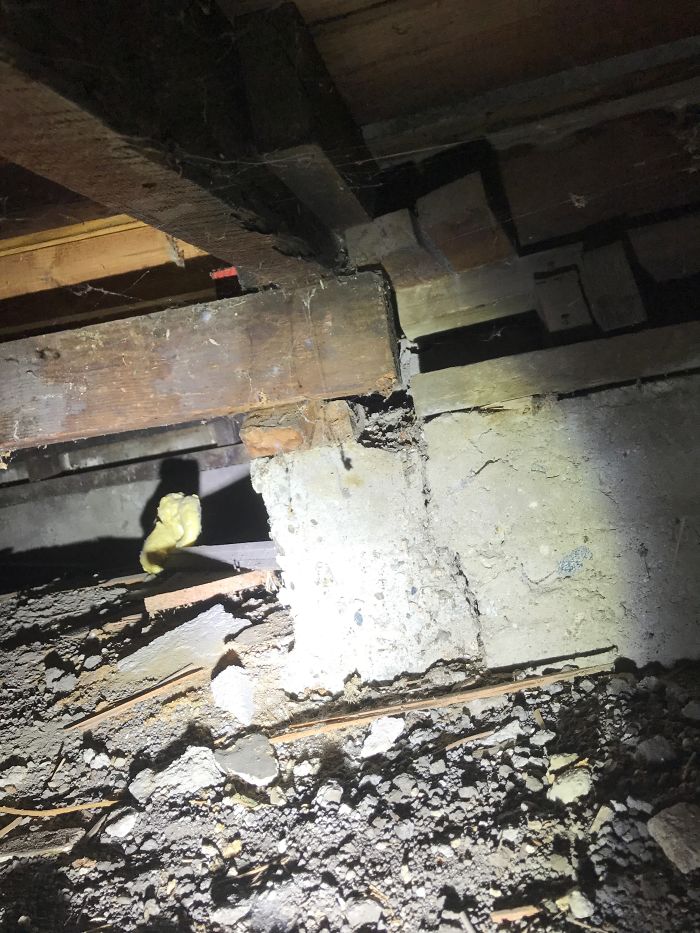
Somebody is playing Jenga
Image credits: AlphaStructural
weird-things-structural-inspections
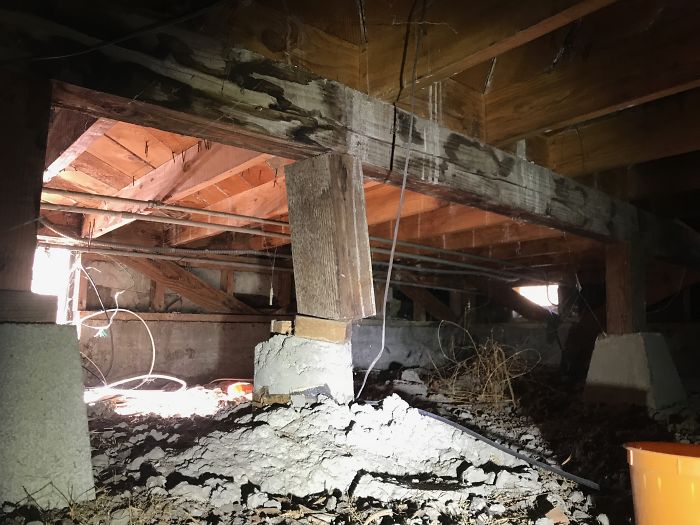
Not in terrible condition but I really want to kick it in.
Image credits: AlphaStructural
weird-things-structural-inspections
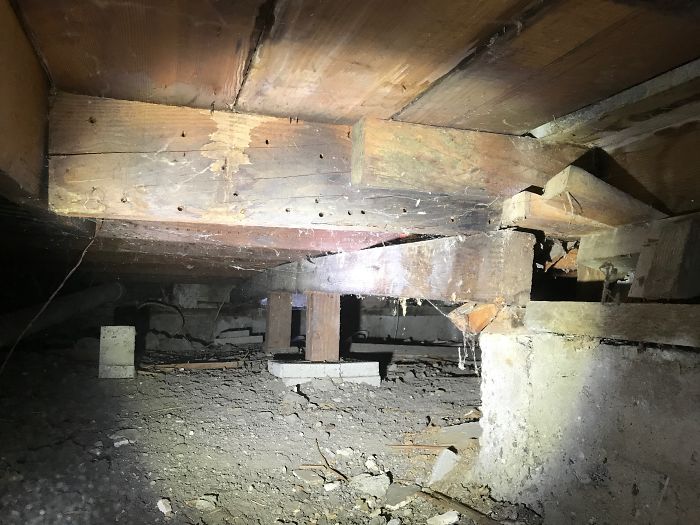
Look at that bend!
Image credits: AlphaStructural
weird-things-structural-inspections
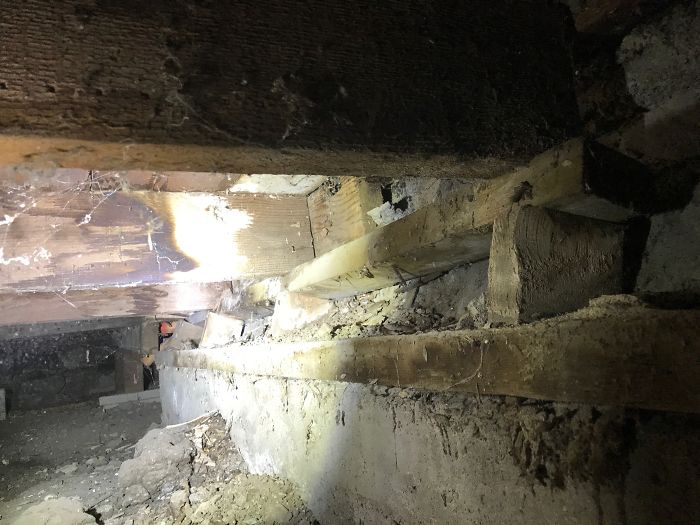
At this point it’s not worth repairing. Just replace the foundation.
Image credits: AlphaStructural
weird-things-structural-inspections
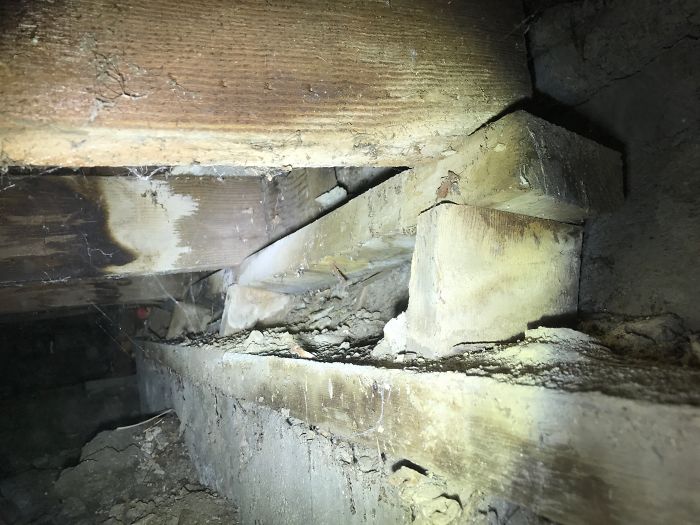
The other side.
Image credits: AlphaStructural
weird-things-structural-inspections
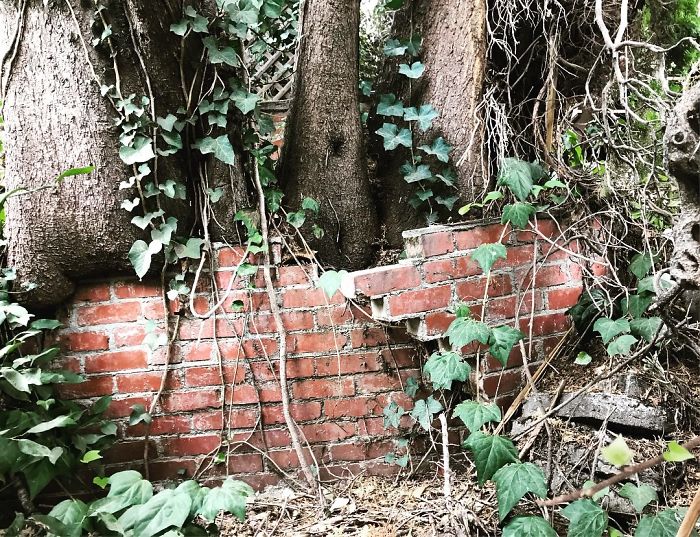
The roots basically said F**K YOU and broke the wall with ease.
Image credits: AlphaStructural
weird-things-structural-inspections
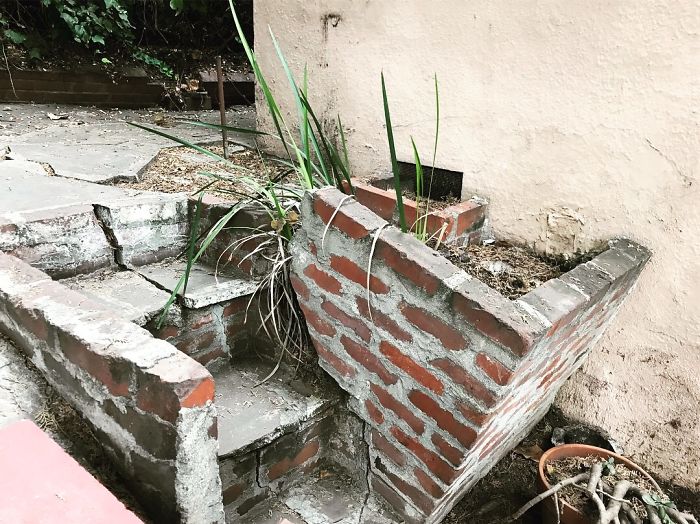
Poor drainage, erosion and lack of care
Image credits: AlphaStructural
weird-things-structural-inspections
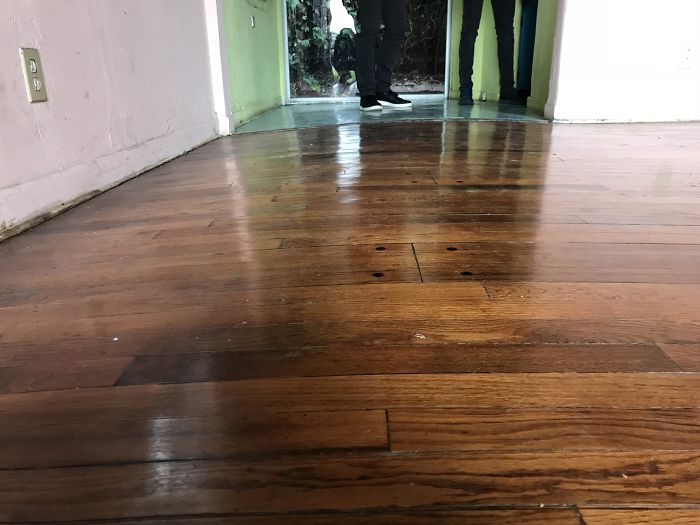
It’s simple, the floor is actually a balloon. Prepare to fly.
Image credits: AlphaStructural
weird-things-structural-inspections
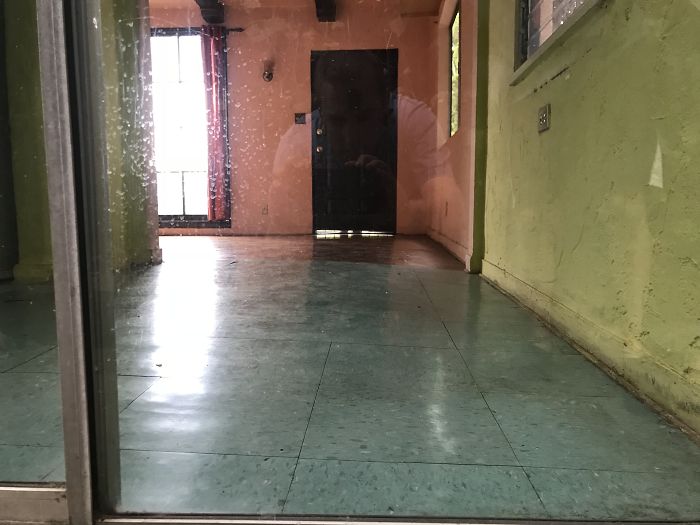
Being serious, this is a bad slope issues, mainly due to poor drainage and downspouts pouring right out near the base of the foundation. Caused a lot of wood rot and joists to start bowing.
Image credits: AlphaStructural
weird-things-structural-inspections
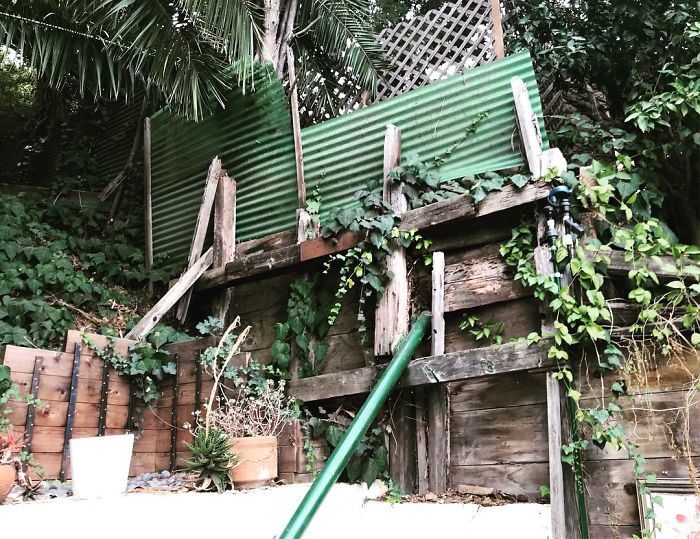
Let’s play a game of Jenga in the back yard.
Image credits: AlphaStructural
weird-things-structural-inspections
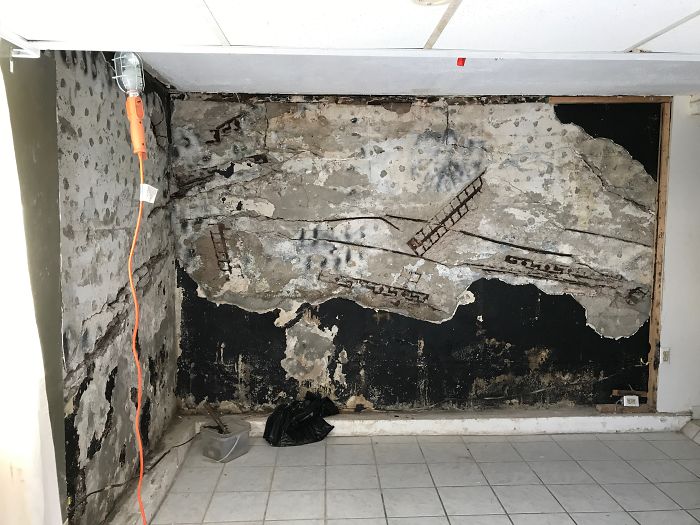
This is a ridiculous spalling issue. It’s as if they threw in small pieces of re-bar while the concrete was hardening.
Image credits: AlphaStructural
weird-things-structural-inspections
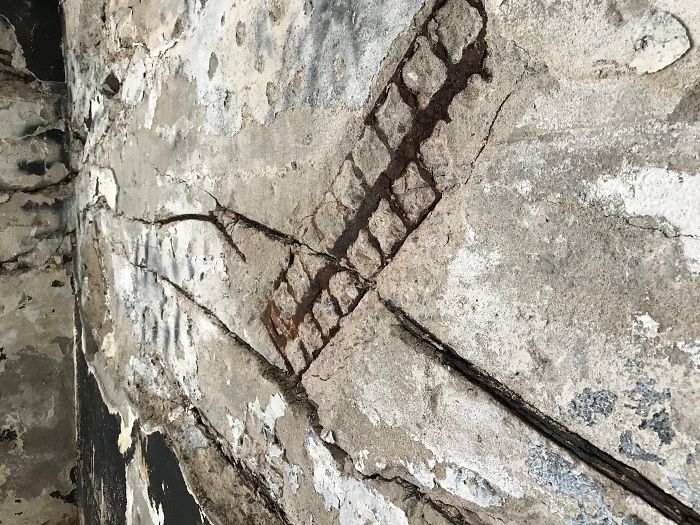
Seems as if it did more damage than not. Those walls are coming out for sure.
Image credits: AlphaStructural
weird-things-structural-inspections
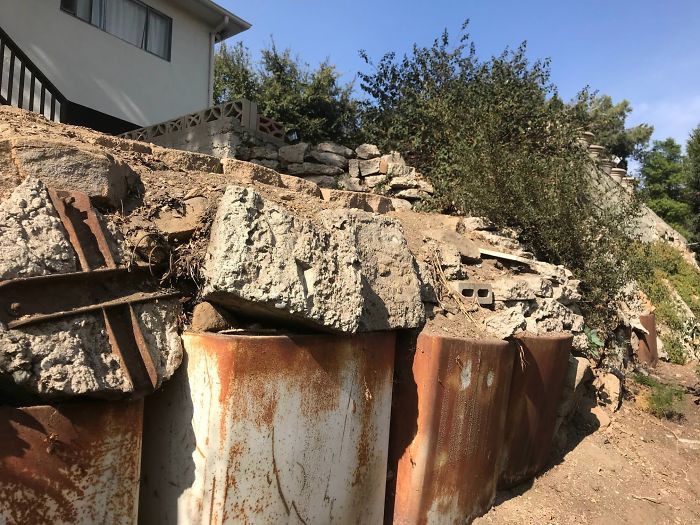
During an inspection, one of our assessors found this beauty. A wall created entirely out of concrete filled washing machines.
Image credits: AlphaStructural
weird-things-structural-inspections
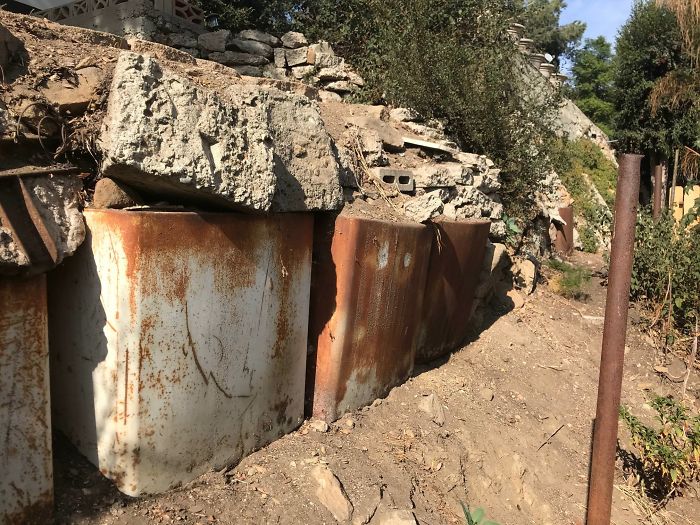
It’s safe to say this is the most interesting wall we’ve ever seen.
Image credits: AlphaStructural
weird-things-structural-inspections
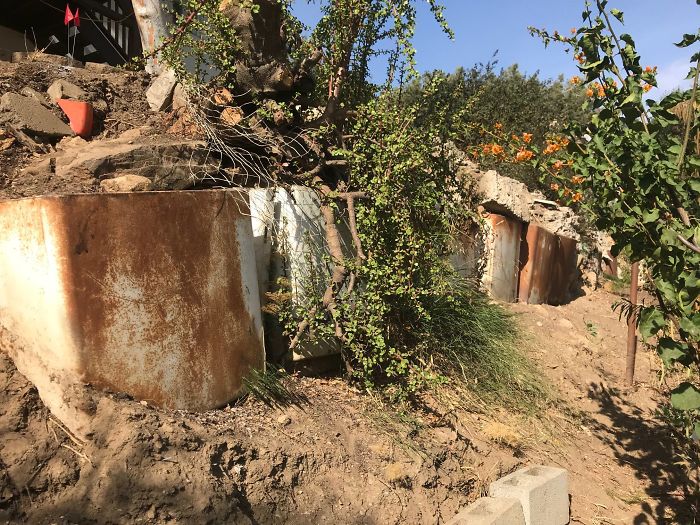
Of course they were backwards. Had they been front facing, I believe it would have been a bit more obvious they were washing machines.
Image credits: AlphaStructural
weird-things-structural-inspections
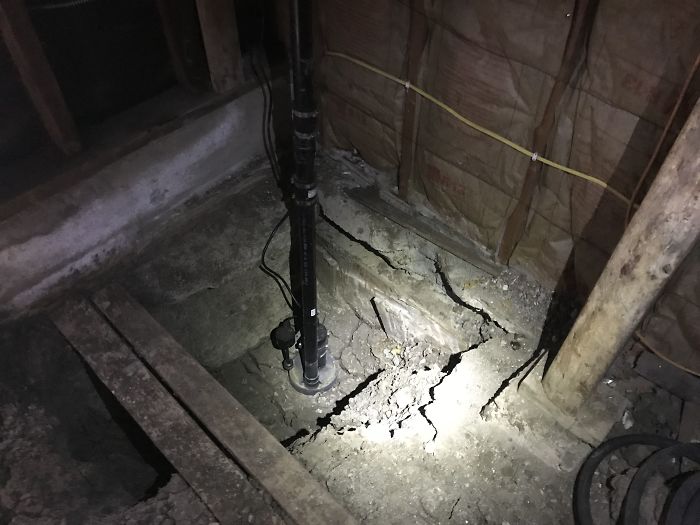
“Just put it in the dirt, it’ll be fine”
Image credits: AlphaStructural
weird-things-structural-inspections
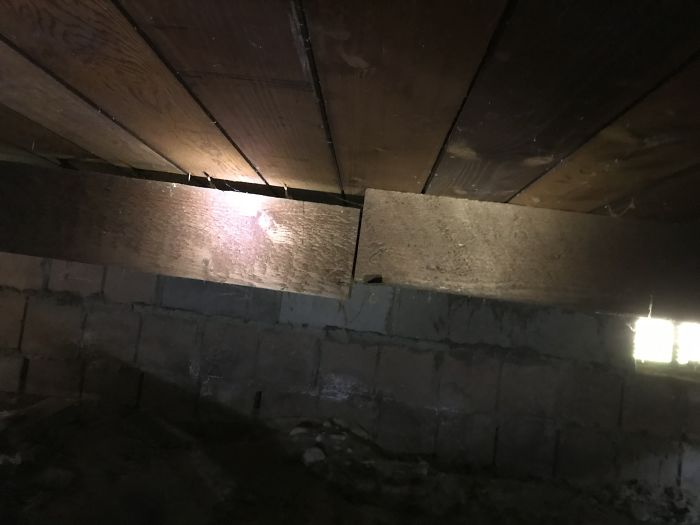
A missing pier will inevitably cause sagging of the sub-floor.
Image credits: AlphaStructural
weird-things-structural-inspections
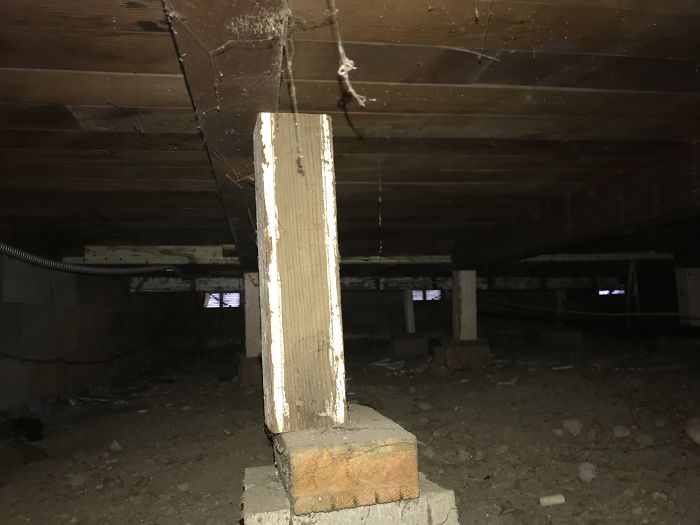
Well, it does the job but it’s not strapped and it could cause future damage.
Image credits: AlphaStructural
weird-things-structural-inspections
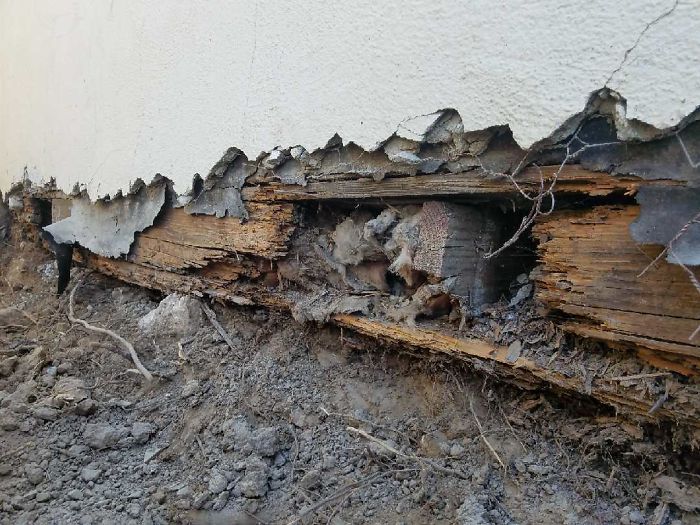
Earth to wood c
Image credits: AlphaStructural
weird-things-structural-inspections

The fact that almost all of the post & piers were like this is concerning!
Image credits: AlphaStructural
weird-things-structural-inspections
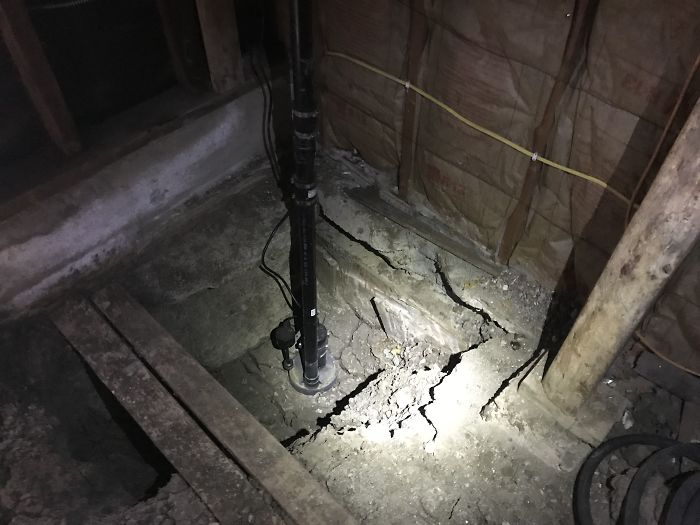
This is a sump pump. It should be isolated in a plastic or concrete basin to collect water. This was installed into dirt. Fail.
Image credits: AlphaStructural
weird-things-structural-inspections
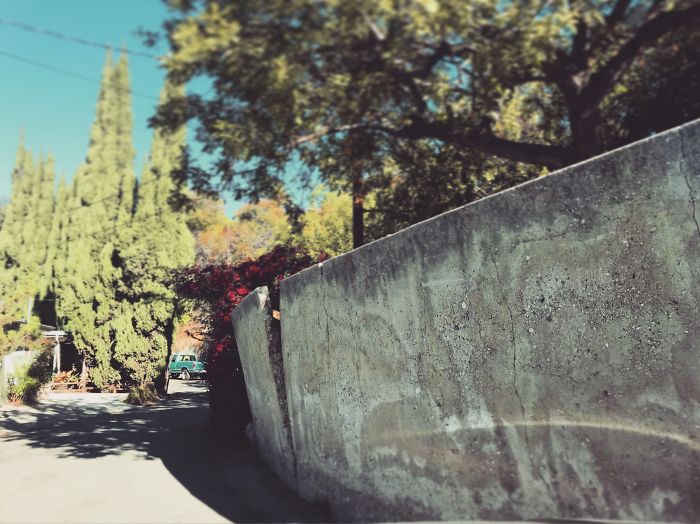
This speaks for itself. If you’re wondering about the filter, I lost the original. All I have is our Instagram photo.
Image credits: AlphaStructural
weird-things-structural-inspections
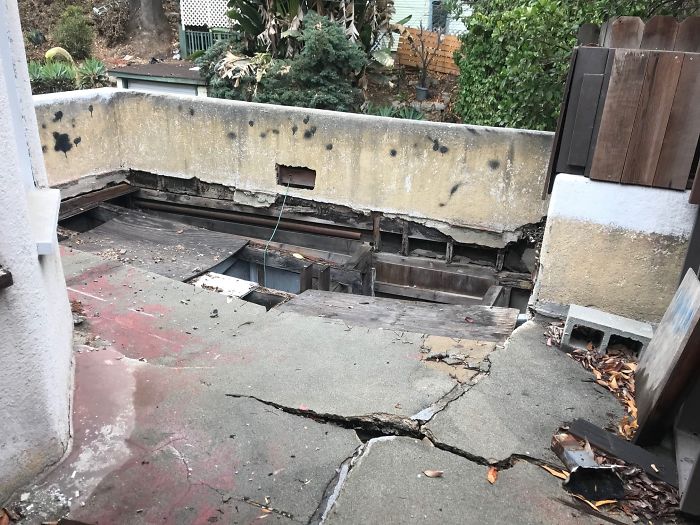
This patio above the garage had a little water intrusion…
Image credits: AlphaStructural
weird-things-structural-inspections
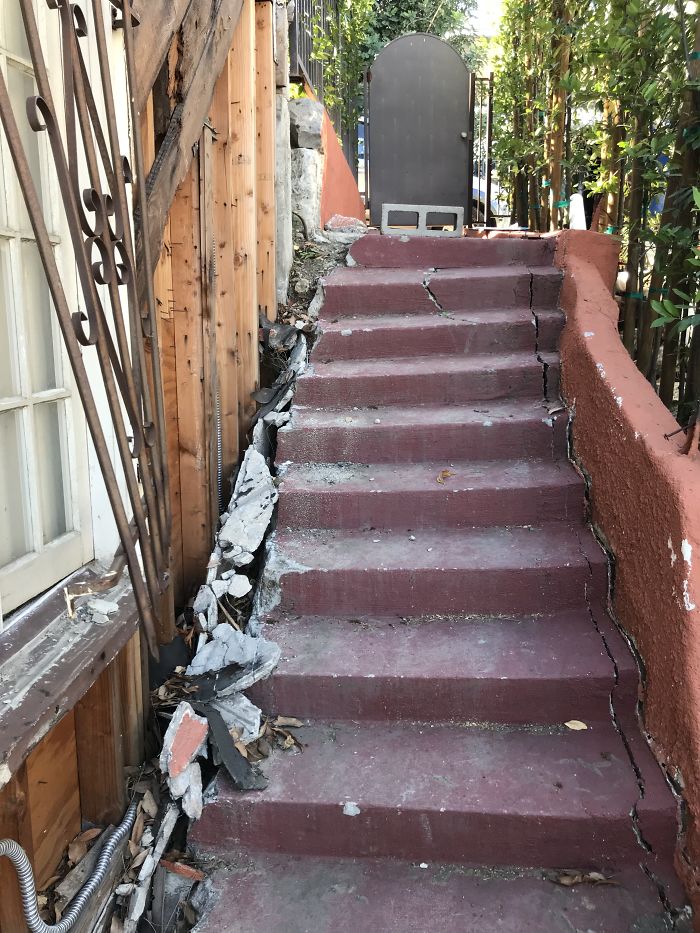
The issue is….all of it
Image credits: AlphaStructural
weird-things-structural-inspections
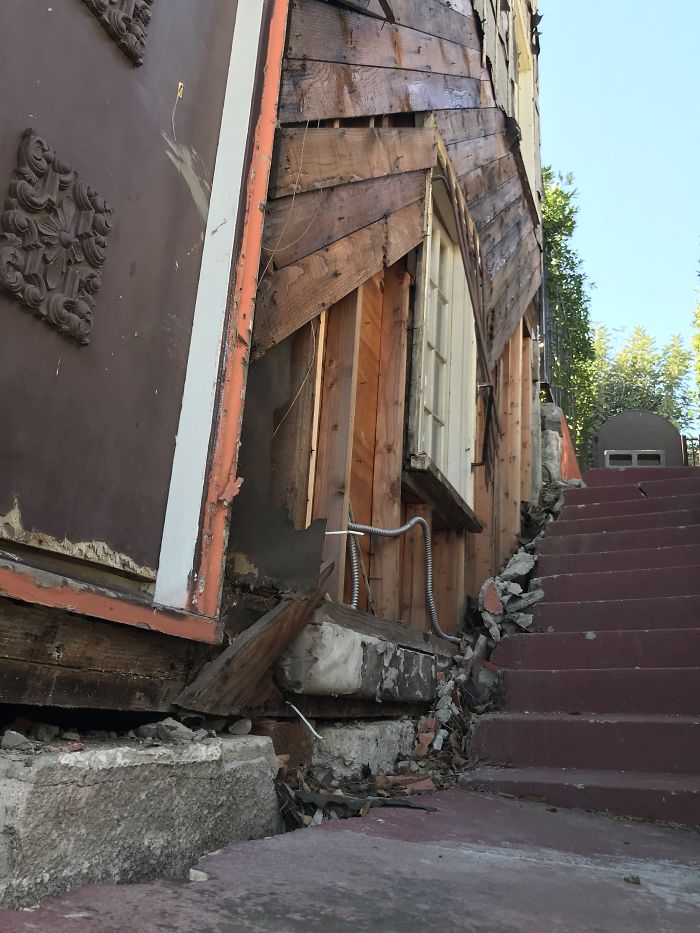
There’s no fixing this. Replacement is imminent!
Image credits: AlphaStructural
weird-things-structural-inspections

I guess you could say it was…pier pressure.
Image credits: AlphaStructural
weird-things-structural-inspections

Everything is code when there is no code. (Not in LA)
Image credits: AlphaStructural
weird-things-structural-inspections
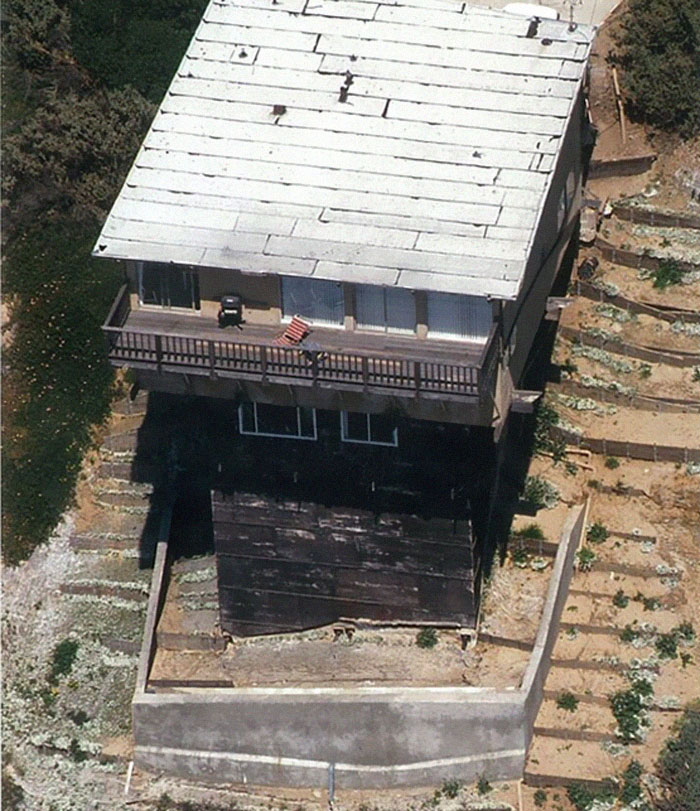
This was a very interesting hillside home that was sliding down the hill. They needed an engineered wall to keep the house from cracking down the slope.
Image credits: AlphaStructural
weird-things-structural-inspections
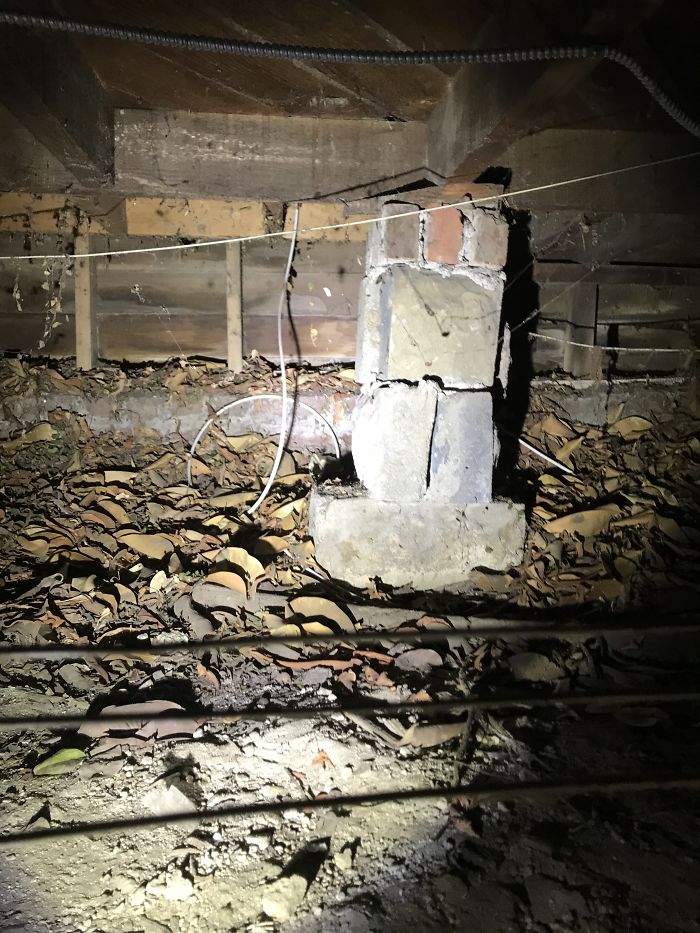
A pier made with brick & mortar…No Bueno!
Image credits: AlphaStructural
weird-things-structural-inspections
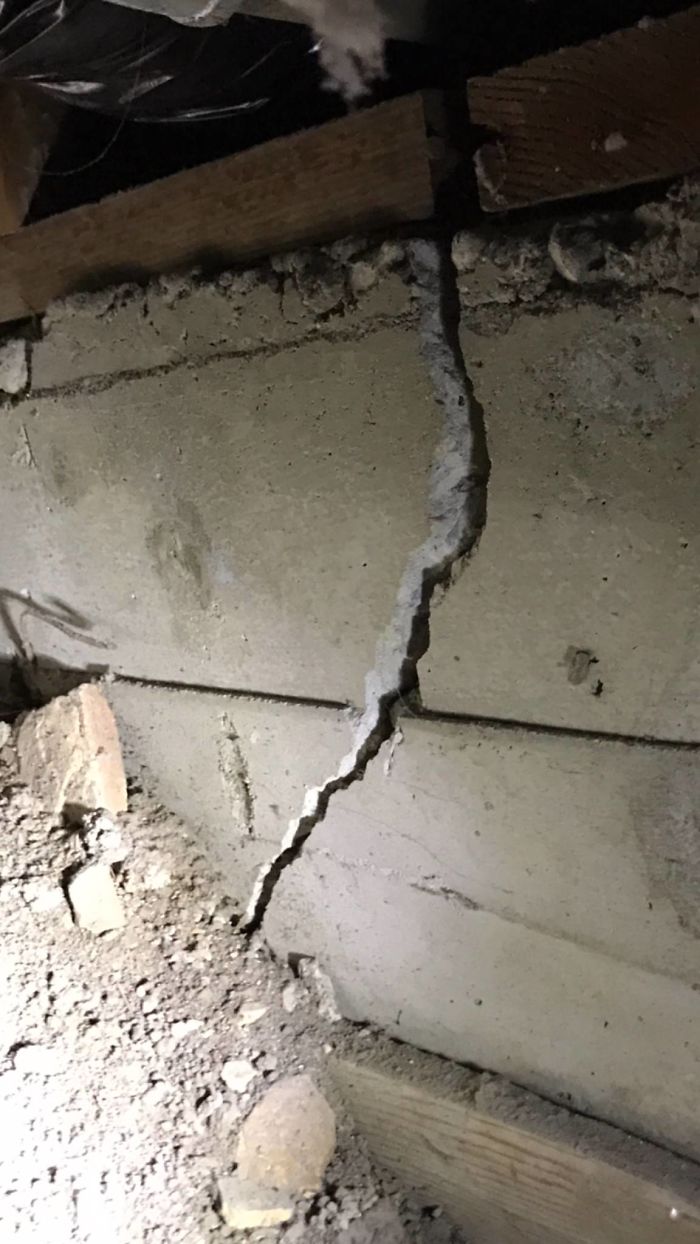
Yes, that might cause a few issues.
Image credits: AlphaStructural
weird-things-structural-inspections
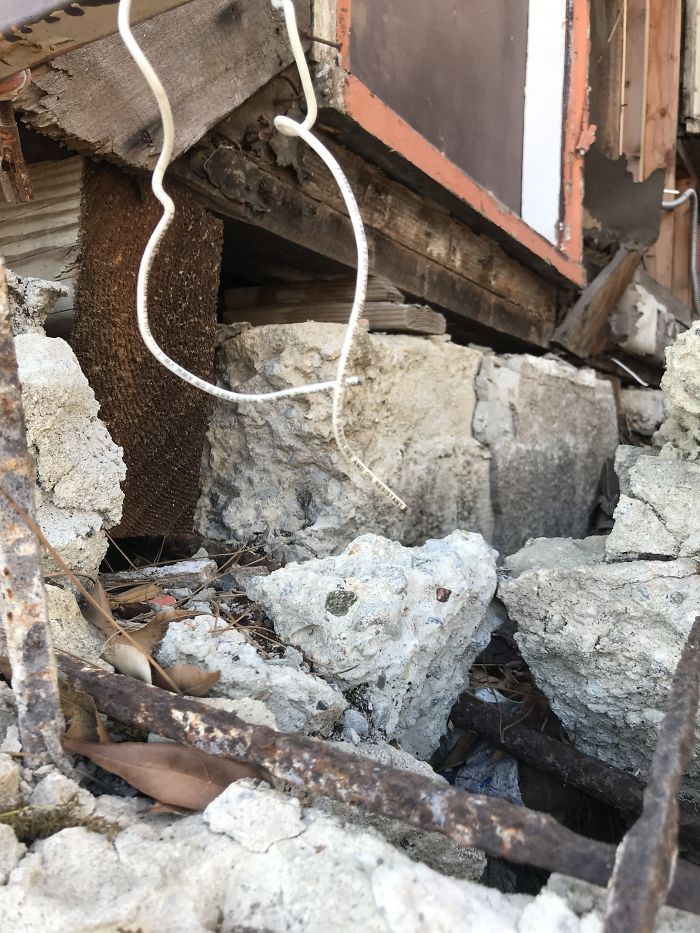
If you open up a wall and the concrete crumbles out like this…you might have some foundation issues.
Image credits: AlphaStructural
weird-things-structural-inspections

A wall that’s trying to change zip codes
Image credits: AlphaStructural
weird-things-structural-inspections
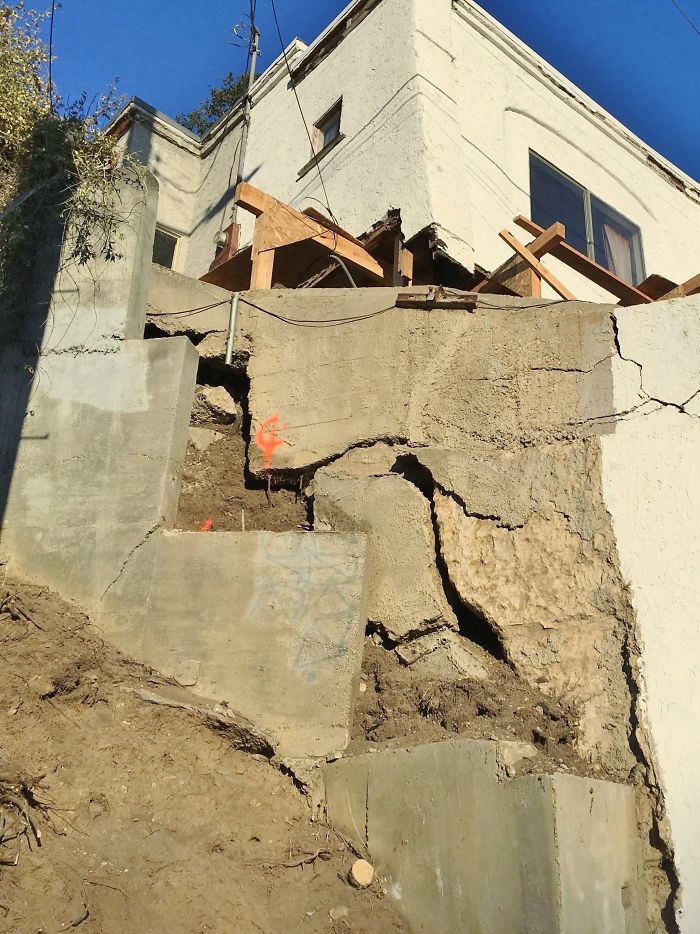
An obvious issue. The foundation and existing wall failing and sliding down the hillside.
Image credits: AlphaStructural
weird-things-structural-inspections
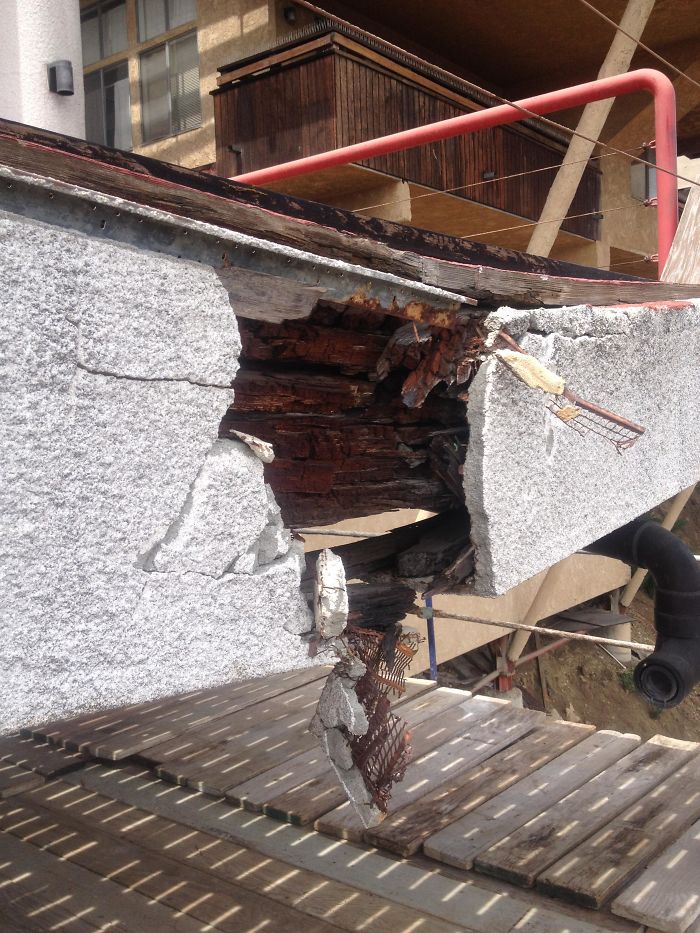
Image credits: AlphaStructural
weird-things-structural-inspections
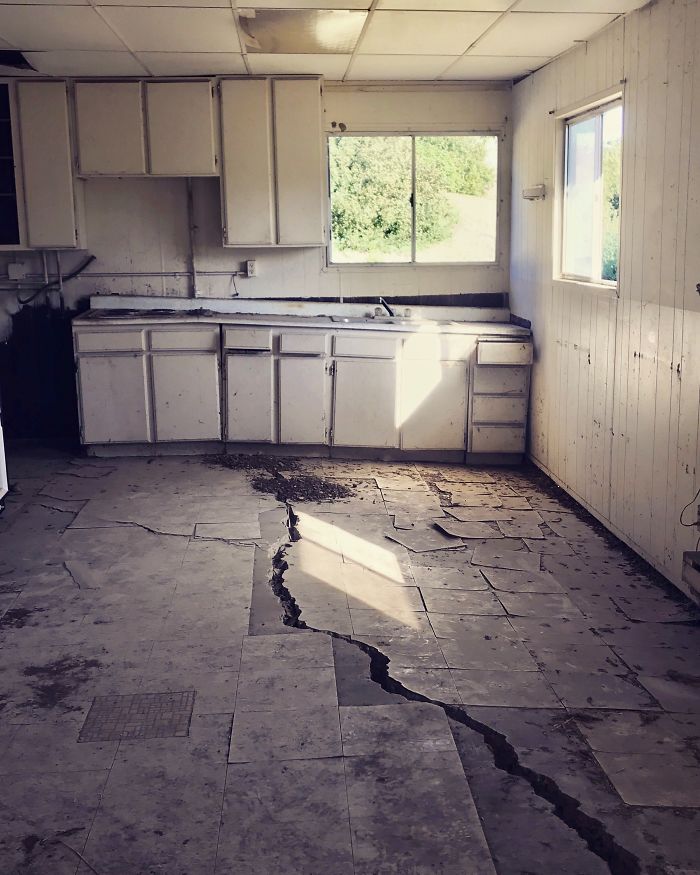
This was taken during one of our structural inspections in North Hollywood. It’s gonna take a little more than duct tape to fix this one.
Image credits: AlphaStructural
weird-things-structural-inspections
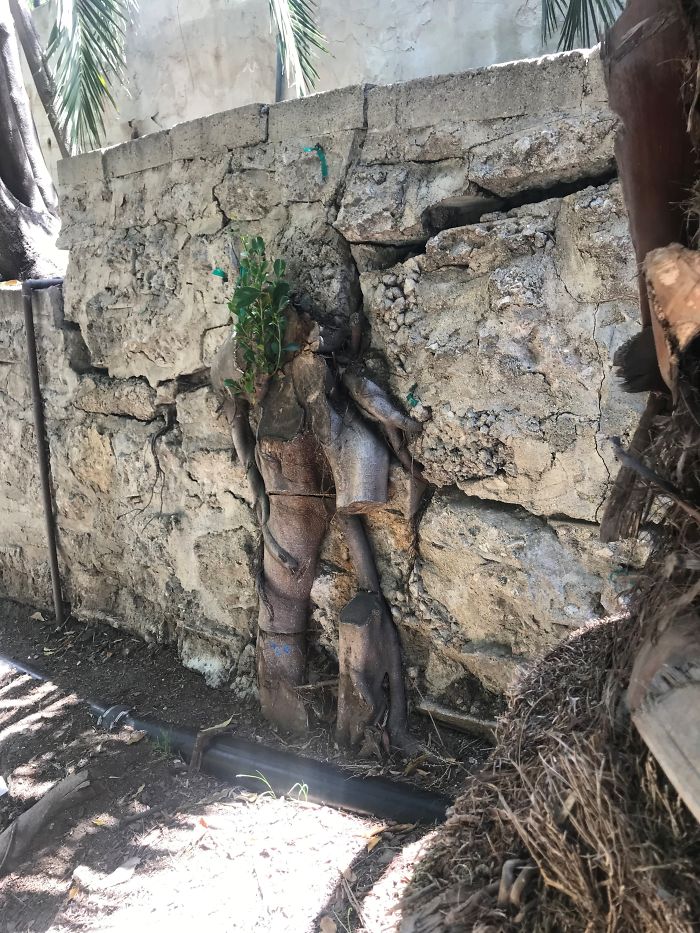
Nature will find it’s way. (Ficus Tree Root)
Image credits: AlphaStructural
weird-things-structural-inspections
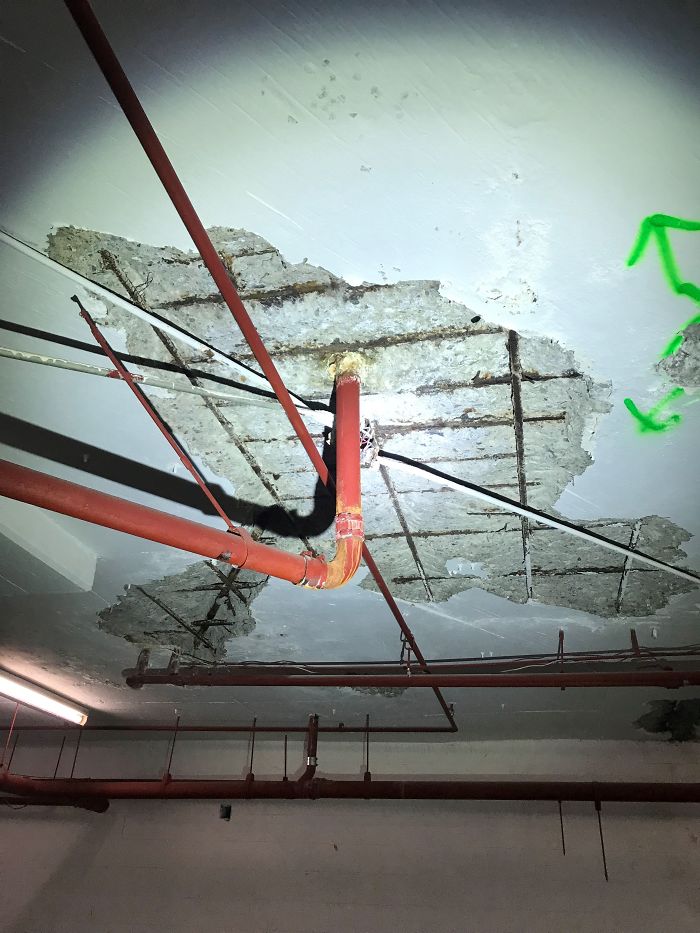
The result of bad water proofing: Spalling Concrete.
Image credits: AlphaStructural
weird-things-structural-inspections
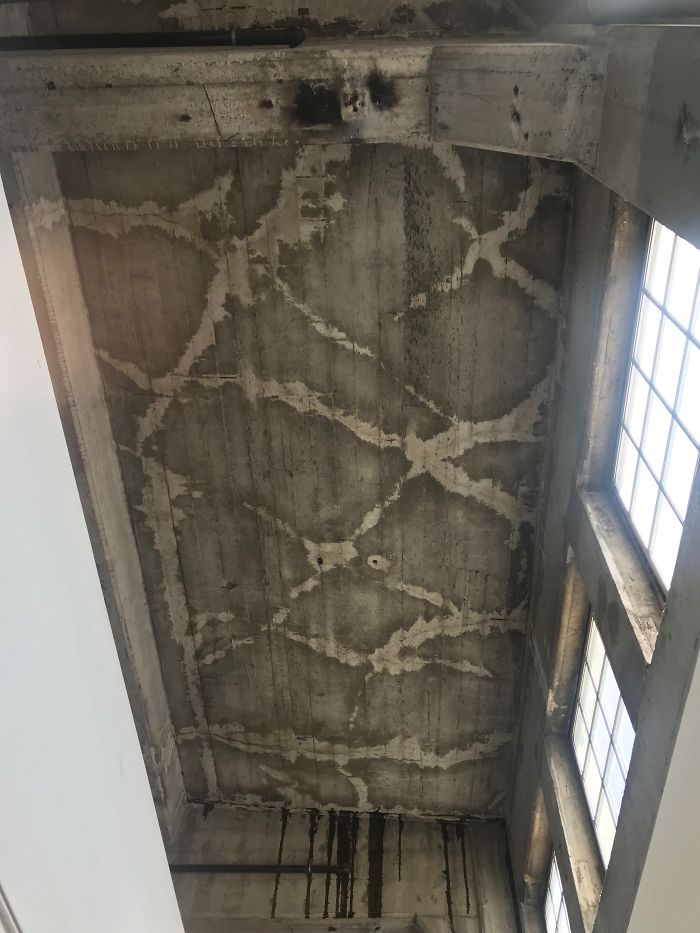
This may look like a cool, industrial ceiling pattern in a DTLA villa, but it’s actually water intrusion coming through the cracks above.
Image credits: AlphaStructural
weird-things-structural-inspections
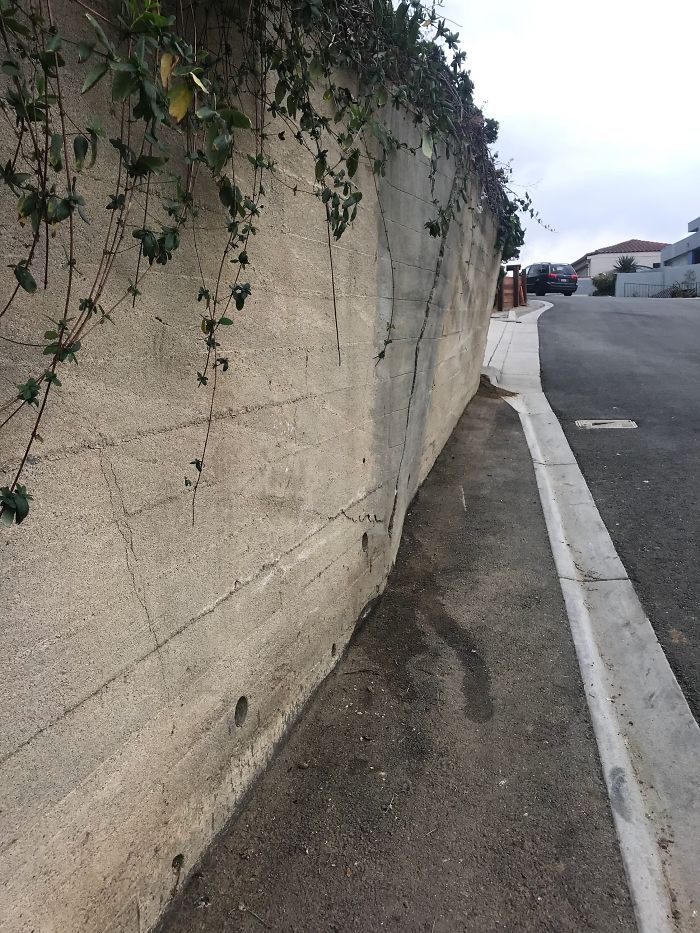
They might want to add a “Do not park next to this obviously failing retaining wall because it might fall on your car in the night and we’re not paying for it” sign.
Image credits: AlphaStructural
weird-things-structural-inspections
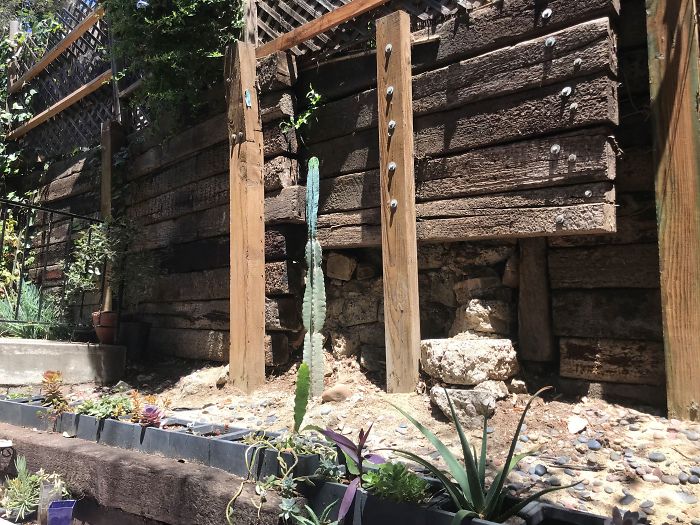
A railroad-tie retaining wall that was simply not holding up. Efforts were made to “retrofit” the wall but it was only months, if not weeks from failing.
Image credits: AlphaStructural
weird-things-structural-inspections
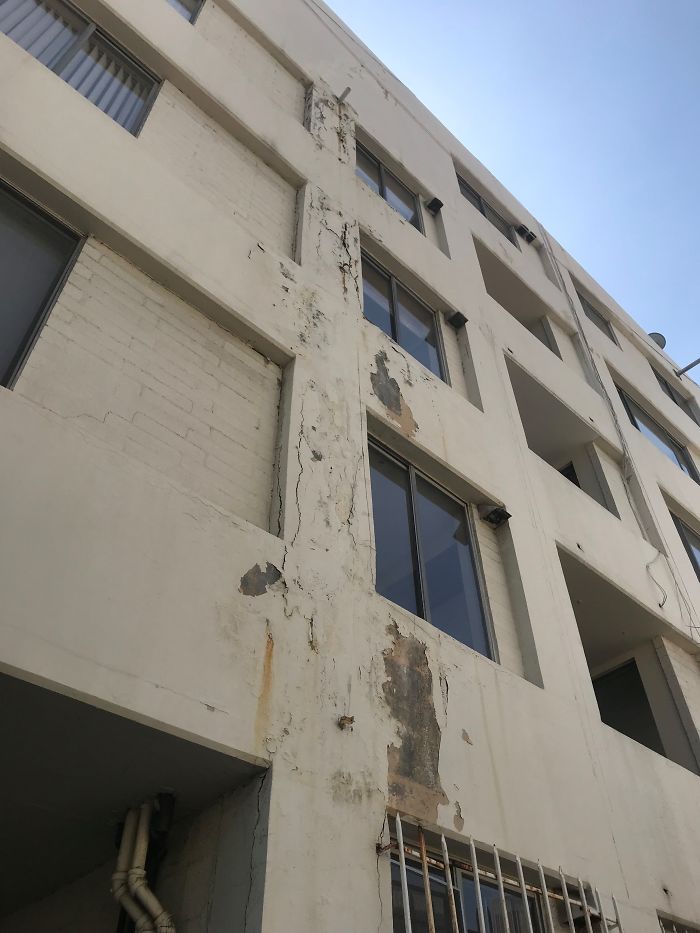
Industrial concrete building with some bad water intrusion. Caused the steel inside the concrete to rust and break off.
Image credits: AlphaStructural
weird-things-structural-inspections
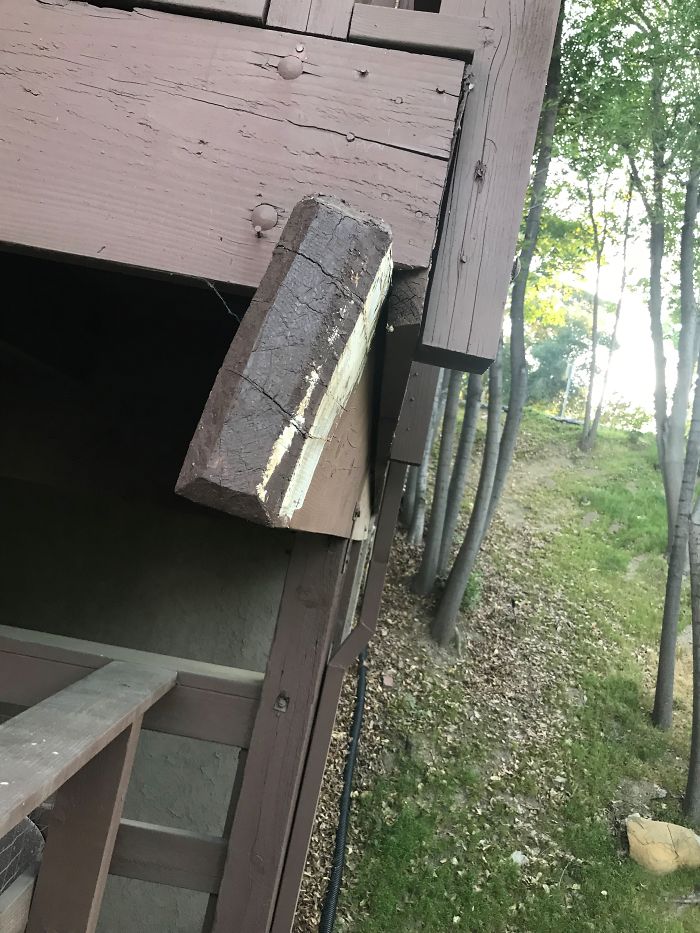
Straight as a nail.
Image credits: AlphaStructural
weird-things-structural-inspections
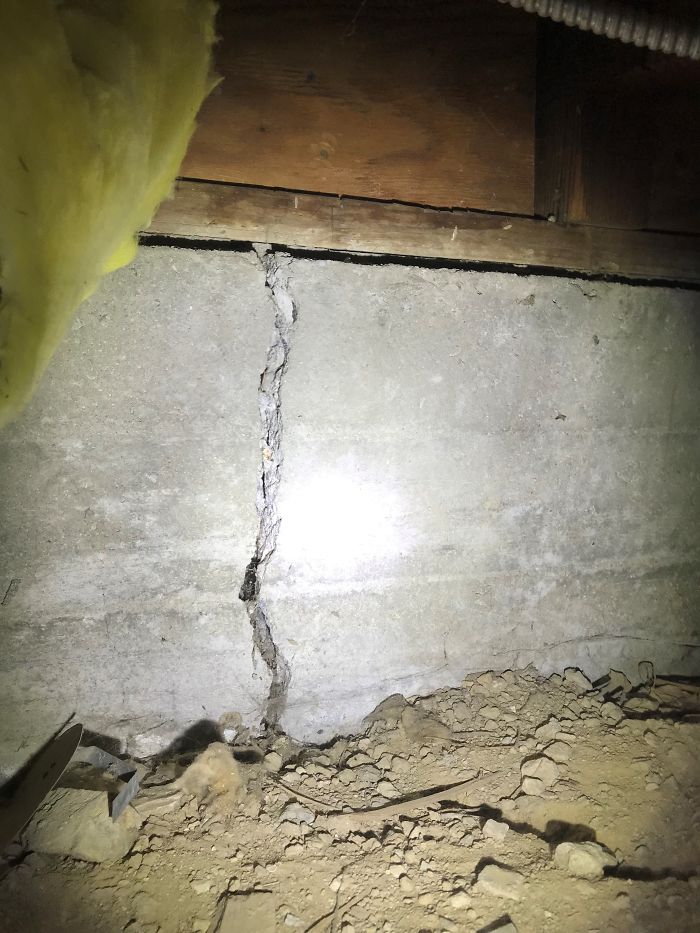
A spider made this crack it’s home and now we can’t do the work. We don’t want to tear a spider family apart like that.
Image credits: AlphaStructural
weird-things-structural-inspections
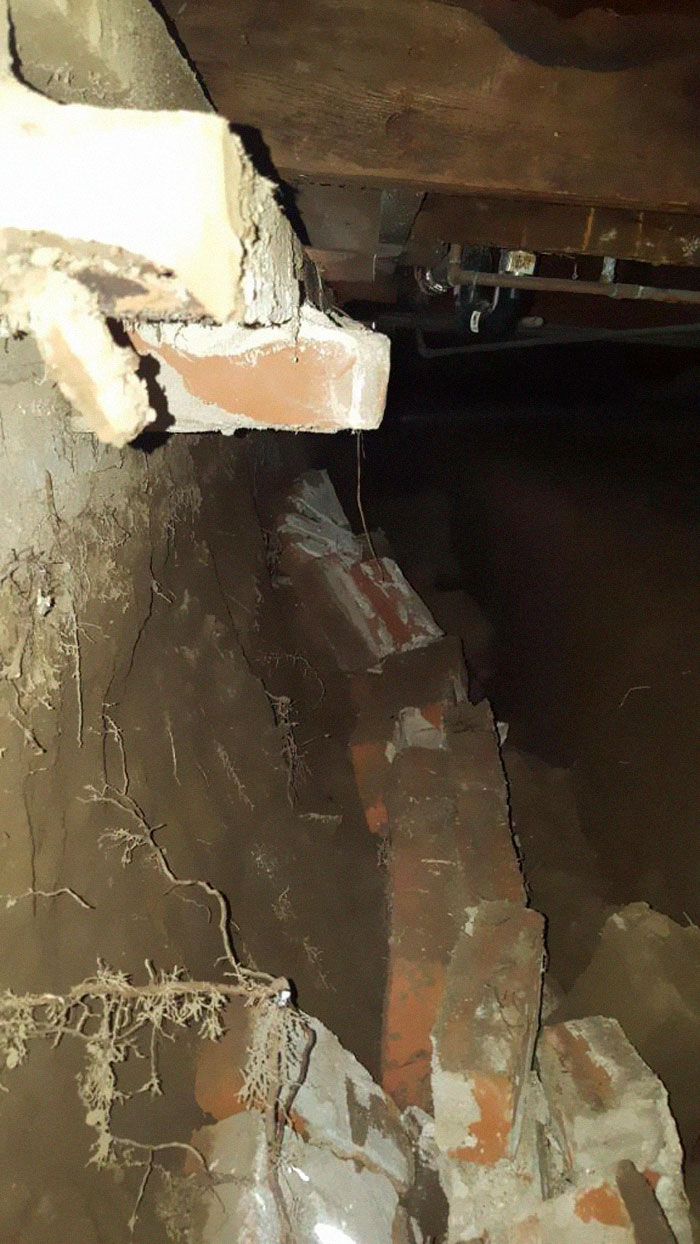
This is my favorite of today’s post. This is a brick foundation that completely toppled over in the night. We were called out to do emergency shoring (Support lumber) to keep the house from collapsing down. We’re adding brand new concrete foundations to both side’s of the home. CLOSE CALL!
Image credits: AlphaStructural
weird-things-structural-inspections
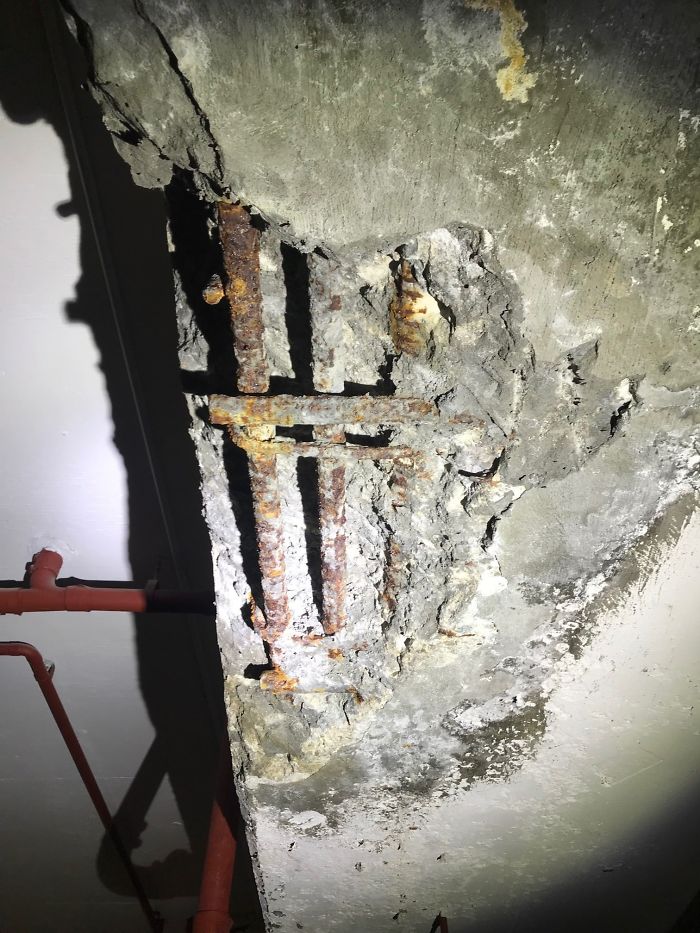
Water was constantly getting into the wall. This is the ugly result!
Image credits: AlphaStructural
weird-things-structural-inspections
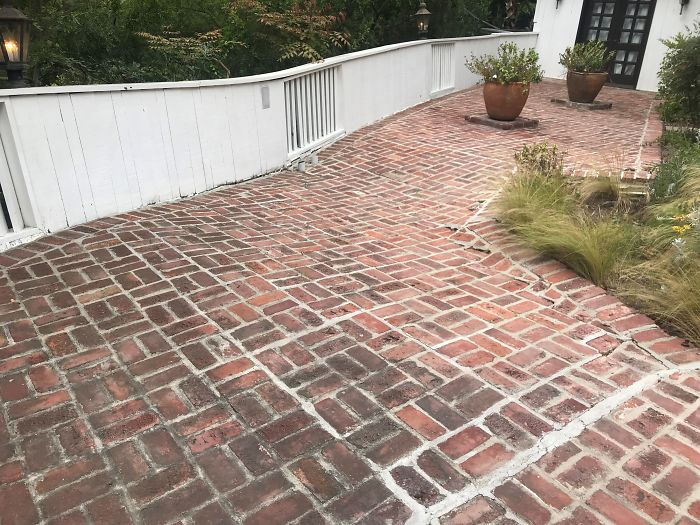
A few more inches down and that would have made a nice half-pipe for skateboarding. Image below shows the cause of this dip!
Image credits: AlphaStructural
weird-things-structural-inspections
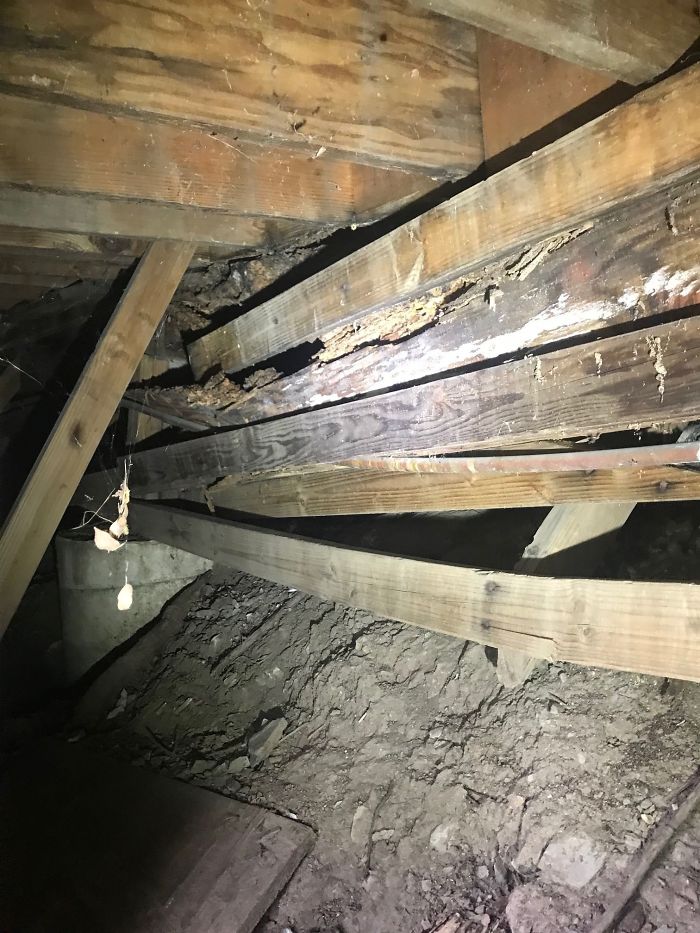
And there it is. Looks safe right? This was the end product of a lot of water intrusion.
Image credits: AlphaStructural
weird-things-structural-inspections
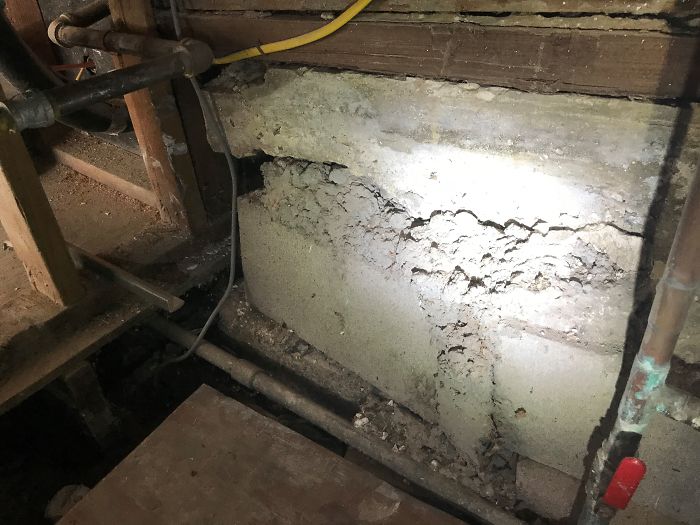
A poor excuse for a solid foundation. I think you should be concerned when you can fit your arm in the crack….. Don’t make jokes, I’m serious.
Image credits: AlphaStructural
weird-things-structural-inspections
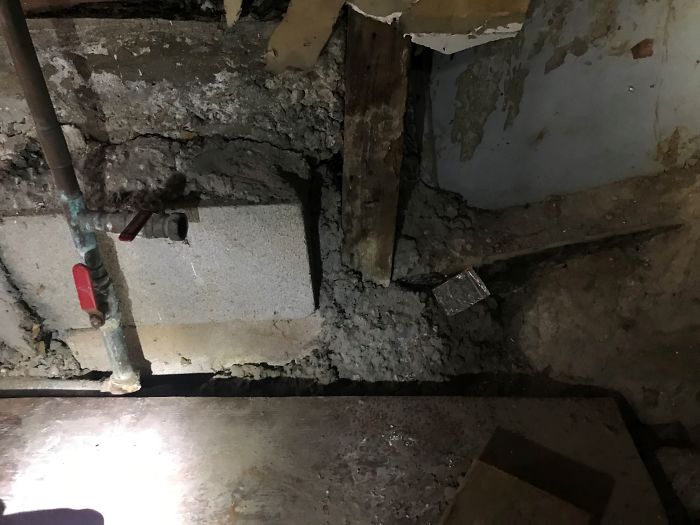
This is more of an art piece that was built into the foundation. There’s rock, a cinder block, 2×4’s and a metal plate, all tied into the foundation. Beautiful, elegant, illegal.
Image credits: AlphaStructural
weird-things-structural-inspections
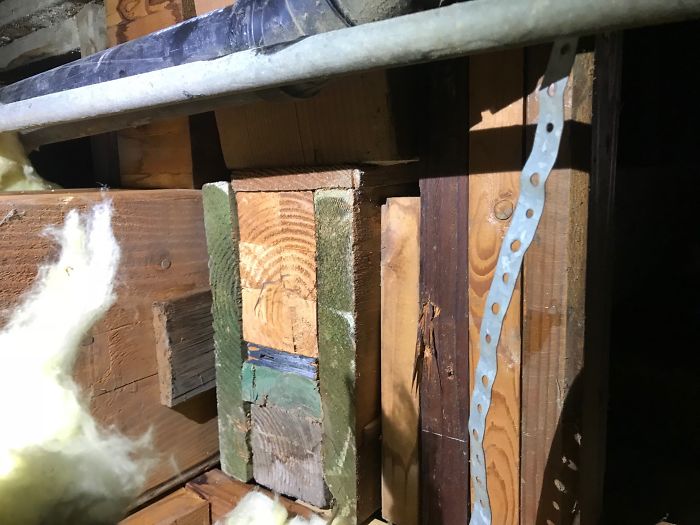
This is a beam. A DIY glulam beam. A glulam beam is laminated peace of wood made up of other layers that are glued together. There’s 8 different pieces of lumber all glued together here. Not very stable and definitely not safe.
Image credits: AlphaStructural
weird-things-structural-inspections
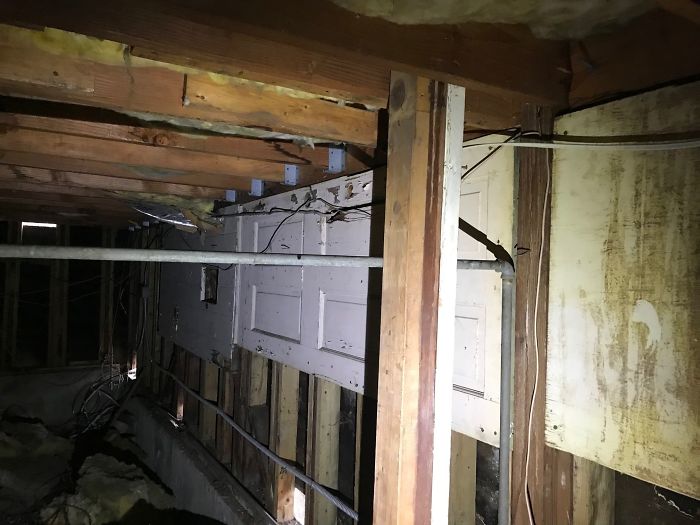
This is actually the door leading to Narnia. It just so happens that it’s under a house in Pasadena, CA.
Seriously though, they used this as a sort of “shear wall” for additional strength. Again, an obvious DIY job.
Image credits: AlphaStructural
weird-things-structural-inspections
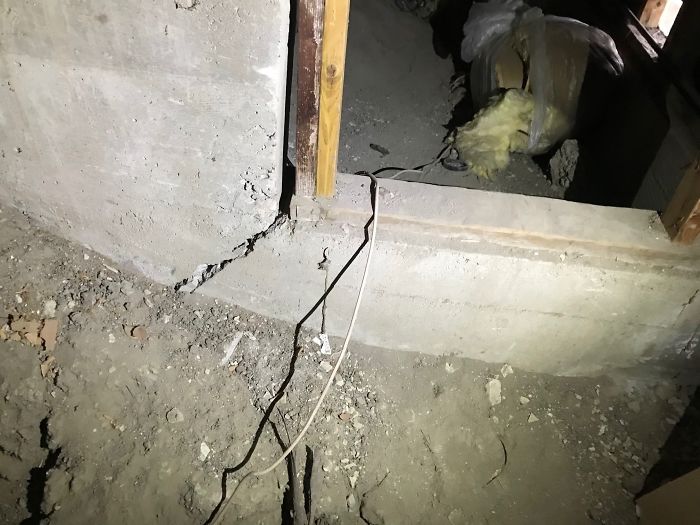
Not the craziest thing I’ve posted, but needs addressing none the less.
Image credits: AlphaStructural
weird-things-structural-inspections
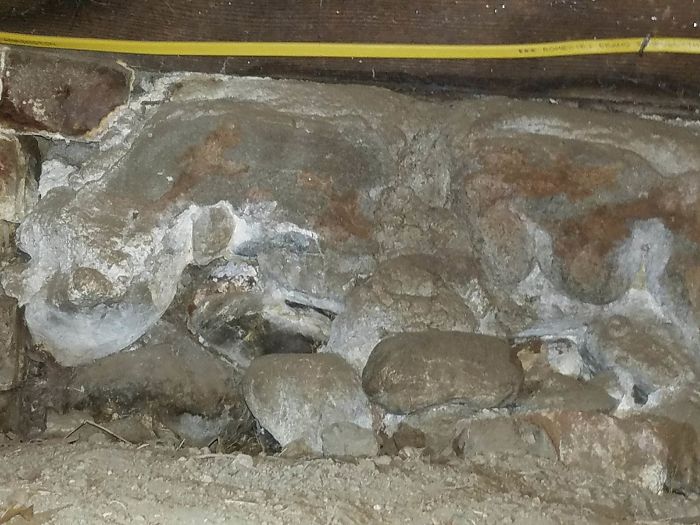
This is a foundation made up of river rock, some sort of hardened mortar and the tears of the contractors who did it. Also, I see a rhino!
Image credits: AlphaStructural
weird-things-structural-inspections

Stones and dust holding up a post under a home.
Image credits: AlphaStructural
weird-things-structural-inspections
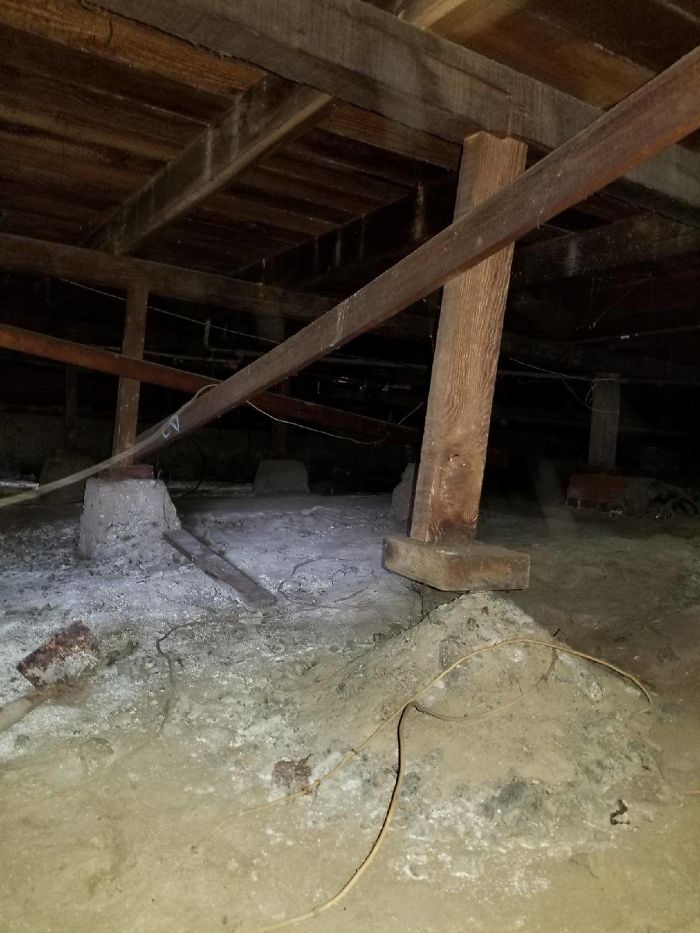
Gravity will take care of the rest.
Image credits: AlphaStructural
weird-things-structural-inspections
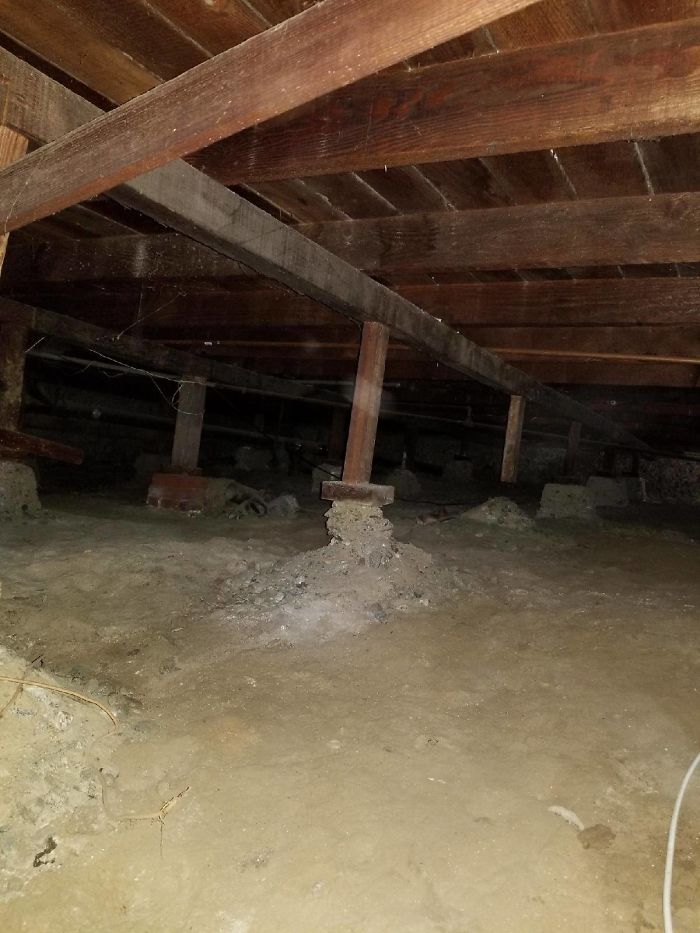
They did it right in the 1920’s.
Not.
Image credits: AlphaStructural
weird-things-structural-inspections
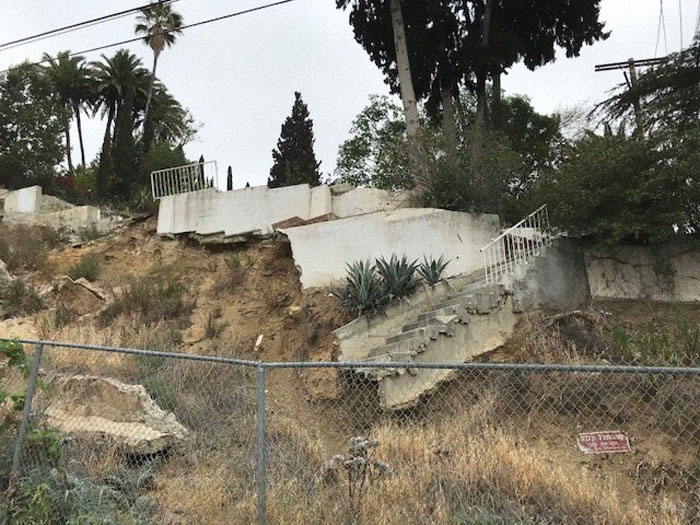
Eagle Rock hillside has some sketchy stairs and retaining walls.
Image credits: AlphaStructural
weird-things-structural-inspections
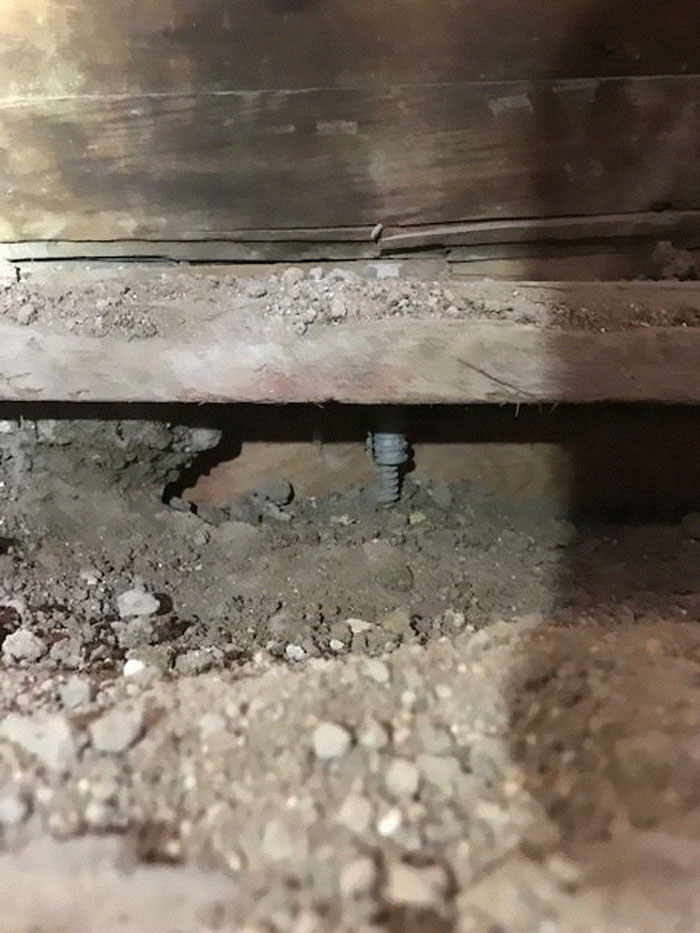
That bolt/screw you see is supposed to be holding down the framing into concrete. The concrete foundation has eroded almost completely.
Image credits: AlphaStructural
weird-things-structural-inspections
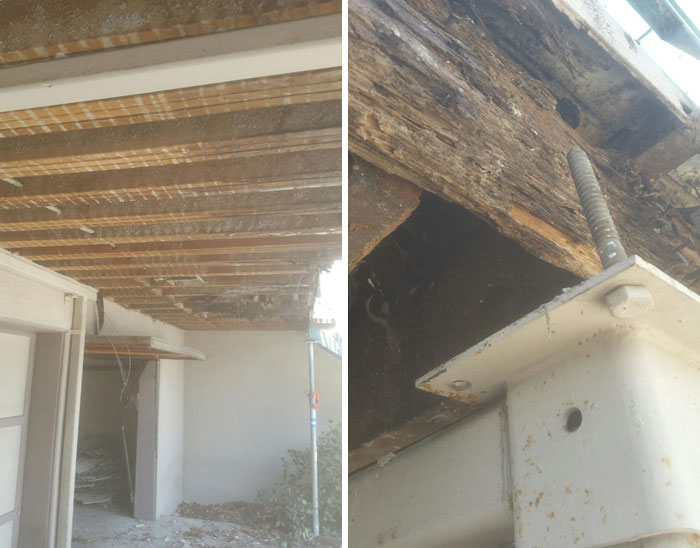
This is a deck that extended past the garage doors below it. Needless to say, it had some insane wood-rot underneath! In the photo to the right, you can see the once sturdy deck was held together by a massive framing bolt. Now it’s free floating.
Image credits: AlphaStructural
weird-things-structural-inspections
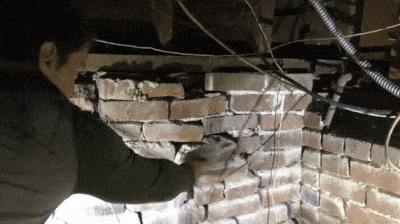
During an inspection in Los Angeles, we came across this brittle, failing foundation made of brick. The mortar simply fell right off of the brick in a dust waterfall. An earthquake would more than likely demolish this home.
Image credits: AlphaStructural
weird-things-structural-inspections
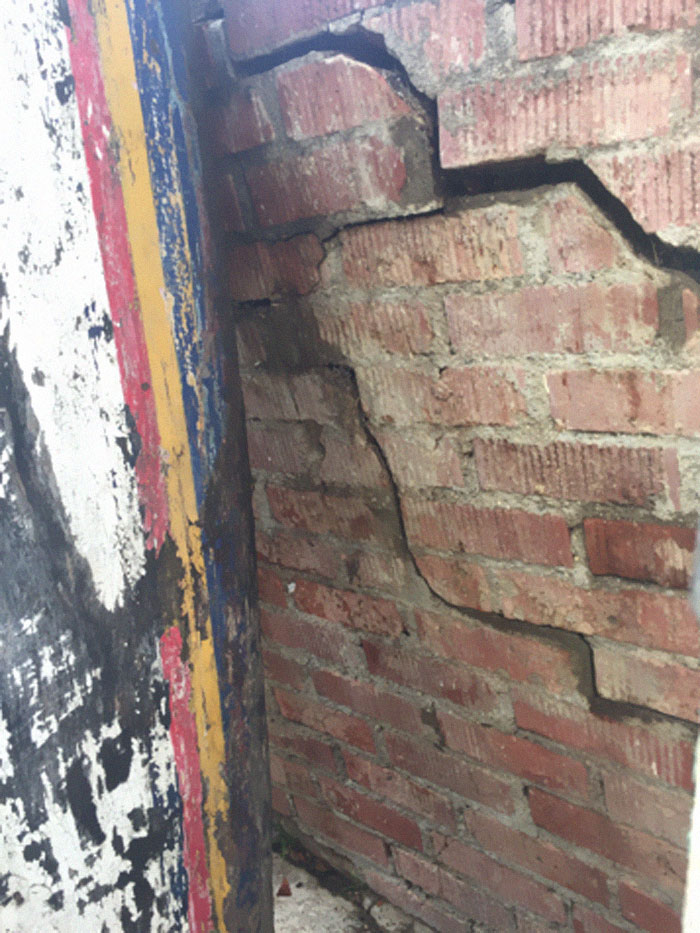
This is a brick retaining wall that has been failing over the past 20 years. It leads right up to the house and would surely turn to dust in the case of an earthquake.
Image credits: AlphaStructural
weird-things-structural-inspections
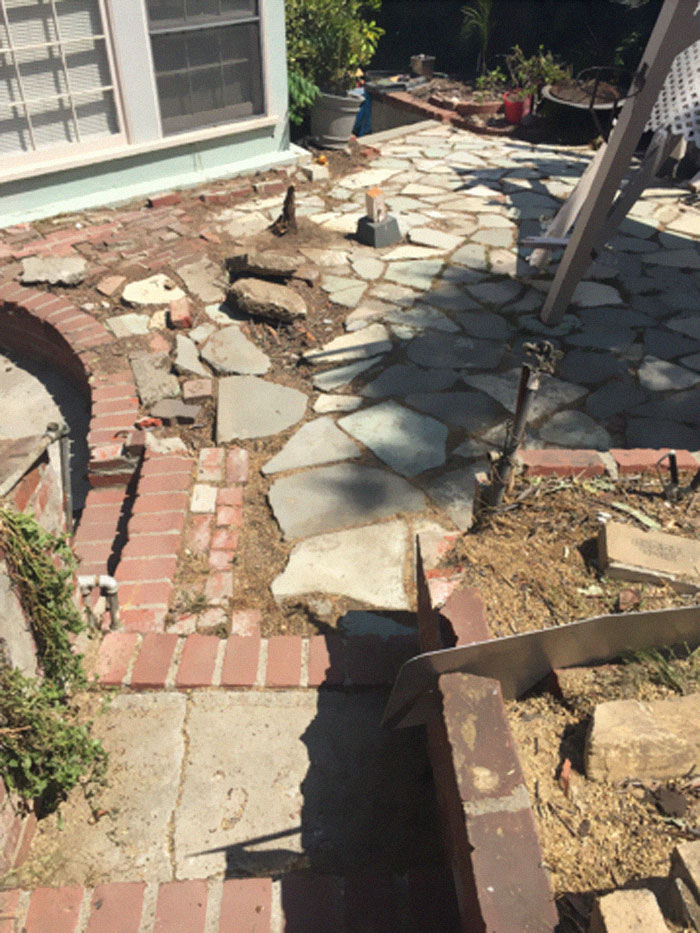
Same property, different issue. Who can name at least 5 issues within this photo?
Image credits: AlphaStructural
weird-things-structural-inspections
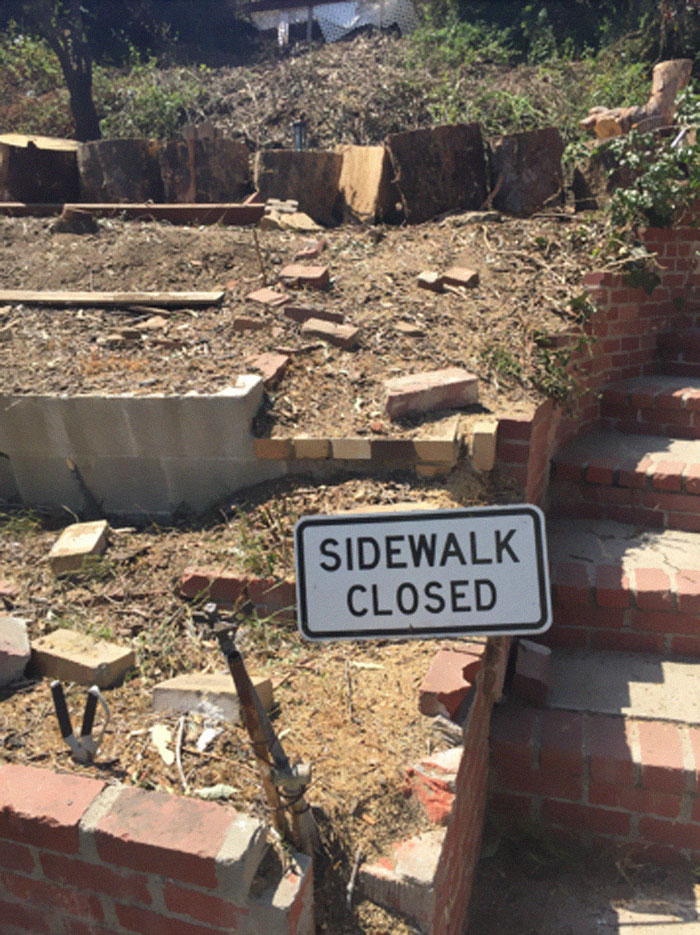
Same property except somehow it has gotten worse. It’s quite obvious this is a non-permitted area will multiple issues. Brick garden wall is failing, brick and masonry wall is failing, material strewn around the yard, broken irrigation, and a sign that really helps people only in the back yard.
Image credits: AlphaStructural
weird-things-structural-inspections
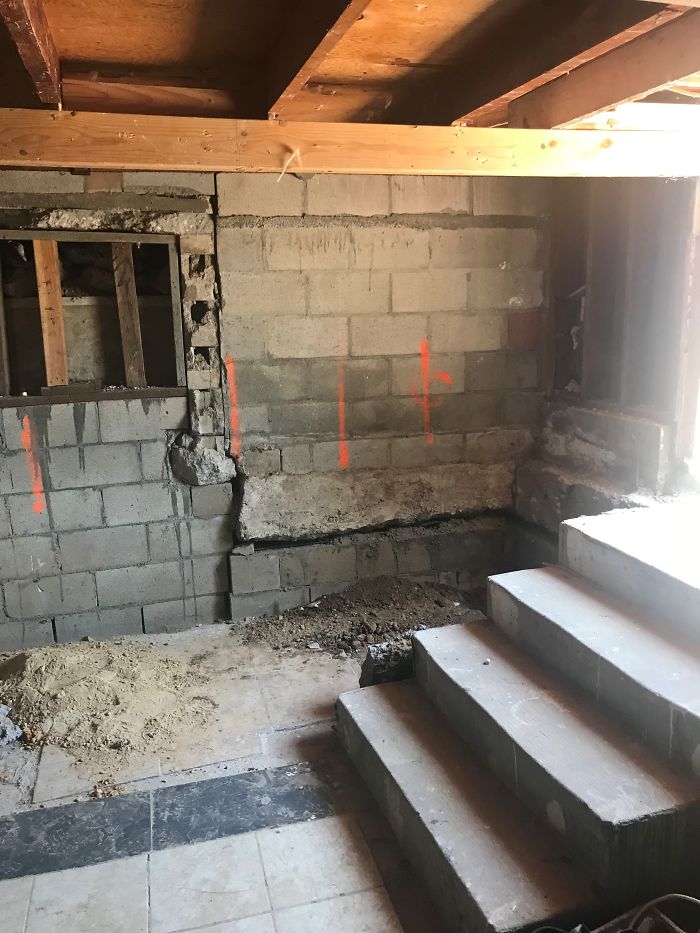
This homeowner thought it was a good idea to undermine the foundation and put in a few masonry blocks underneath. This was discovered by the city somehow. Tisk tisk. We are doing an entire sister foundation (built-in foundation right next to the existing) and I will be sure to share when we are done.
Image credits: AlphaStructural
weird-things-structural-inspections
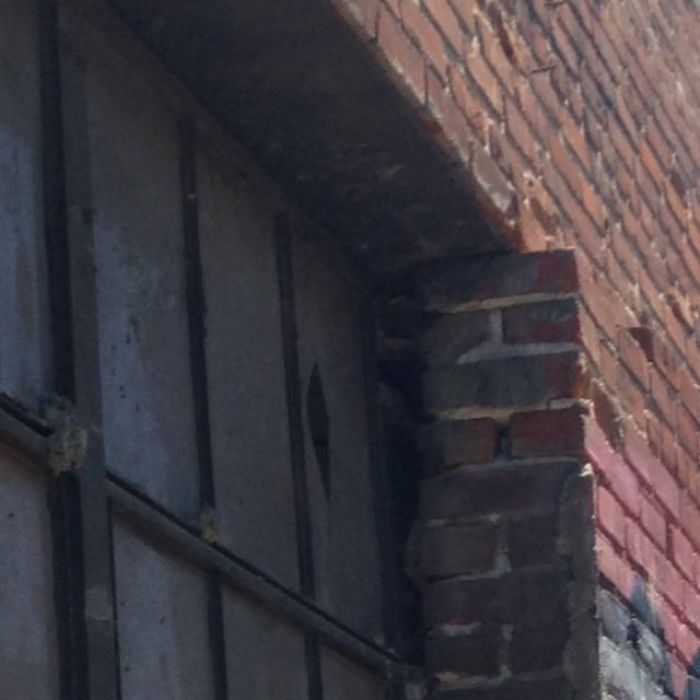
Sorry for the bad quality photo, but this is a one-story brick warehouse from 1947. The lower half of the brick wall is completely tilted and days away from falling apart.
Image credits: AlphaStructural
weird-things-structural-inspections
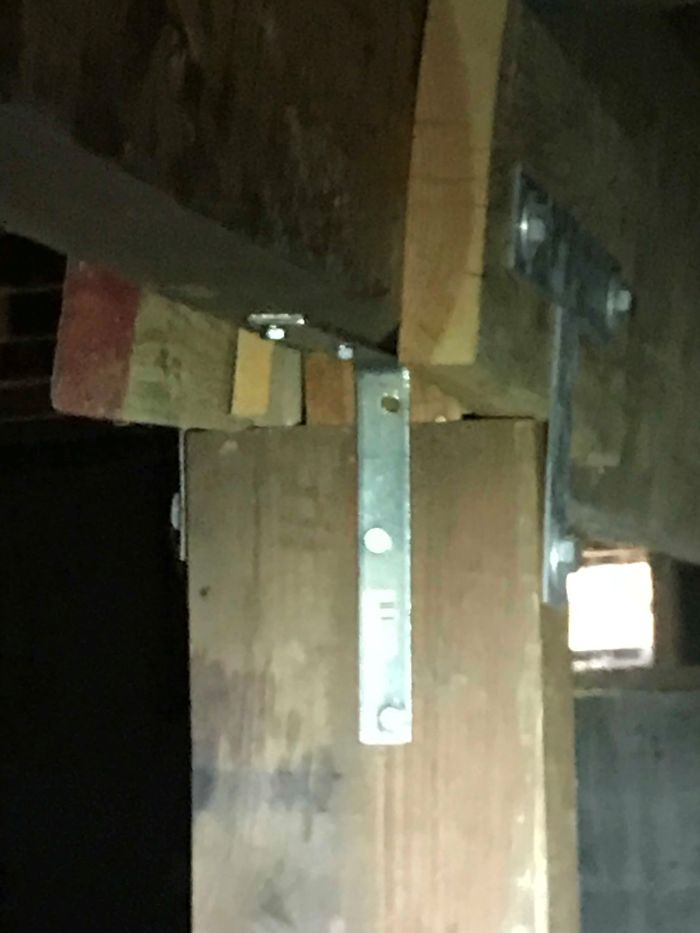
There were about 7 of these DIY posts under the home. The owners were wondering why the property was sloping so much. This is why!
Image credits: AlphaStructural
weird-things-structural-inspections
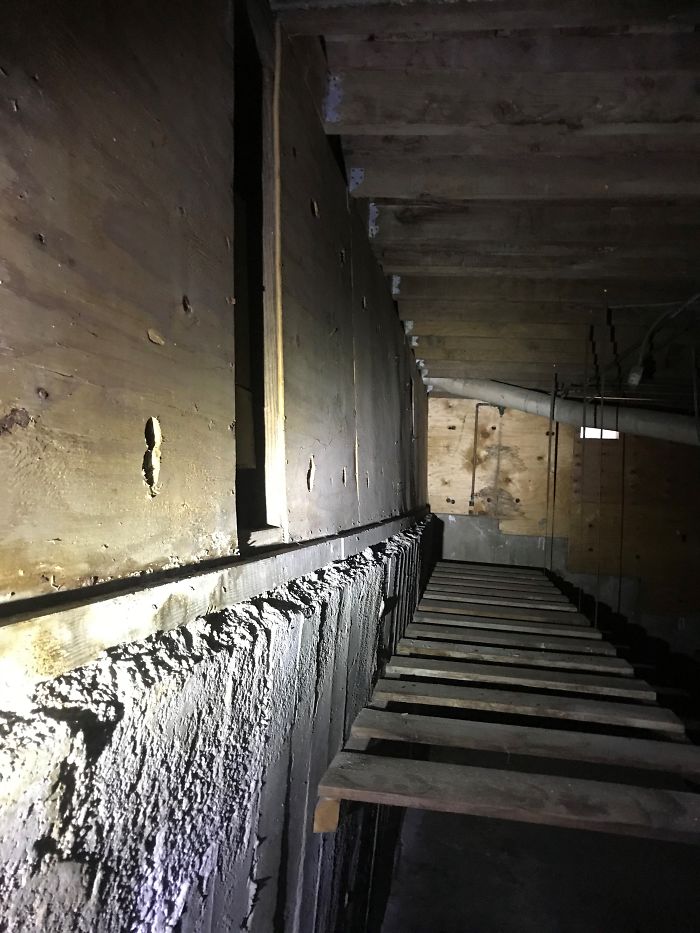
You can’t really see it much in the photo, but the wall to the left is completely bowing inward. It was not bolted and the concrete foundation was sinking in.
Image credits: AlphaStructural
weird-things-structural-inspections
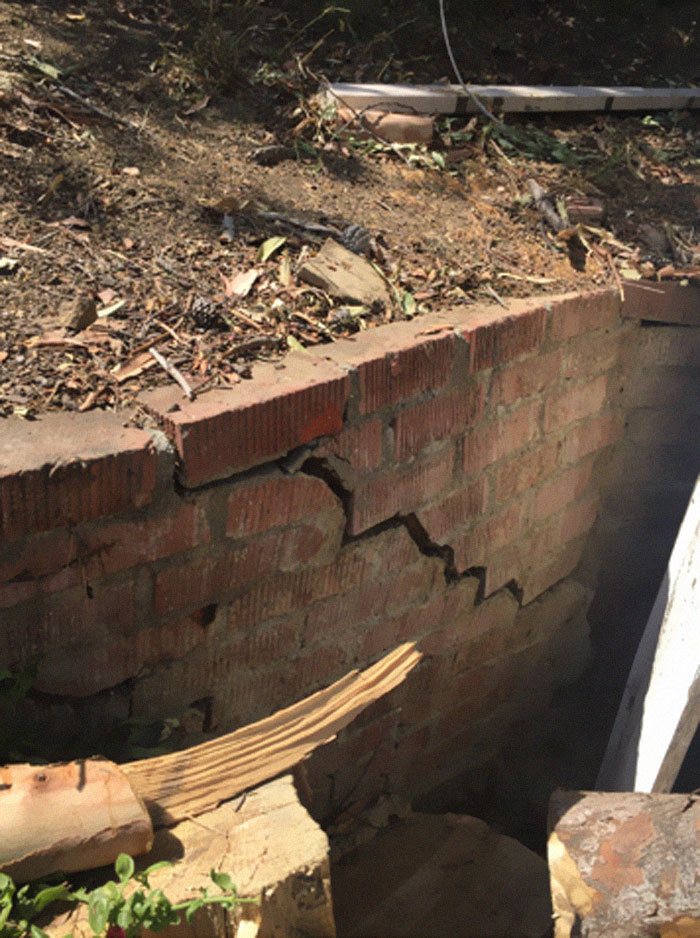
This is that same yard from the top. Another shot of the brick retaining wall that is evidently failing.
Image credits: AlphaStructural
weird-things-structural-inspections

This is the house equivalent of breaking your femur bone. This is a very large crack in the foundation that is causing some settling, displacement and bowing of the wall above.
Image credits: AlphaStructural
weird-things-structural-inspections
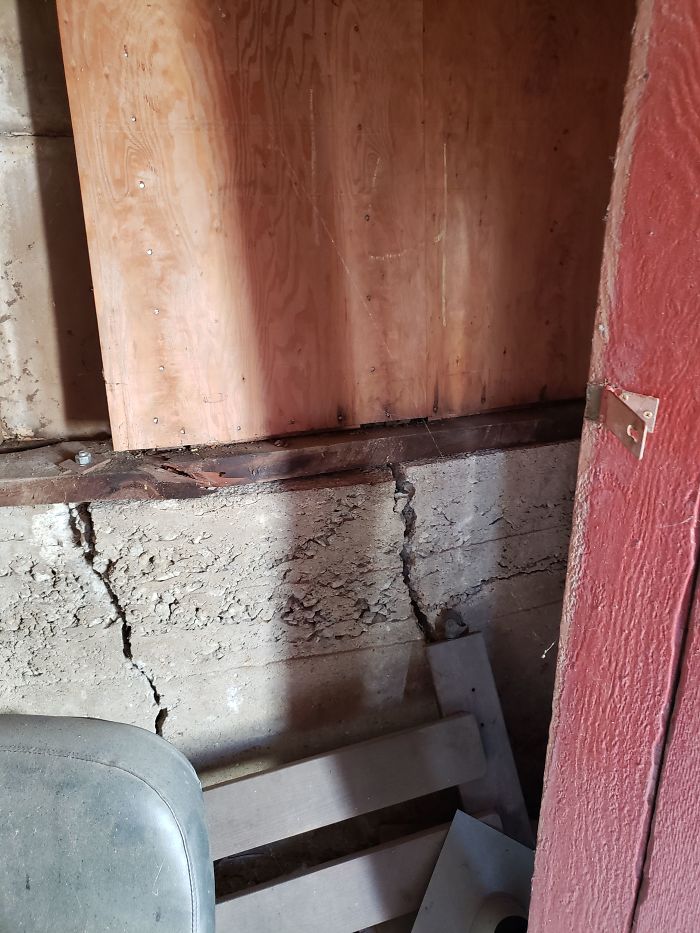
Here’s a better angle on the photos above. You can see how the mudsil (2×4 bolted to concrete foundation) is cracked in half and coming inward. No good.
Image credits: AlphaStructural
weird-things-structural-inspections
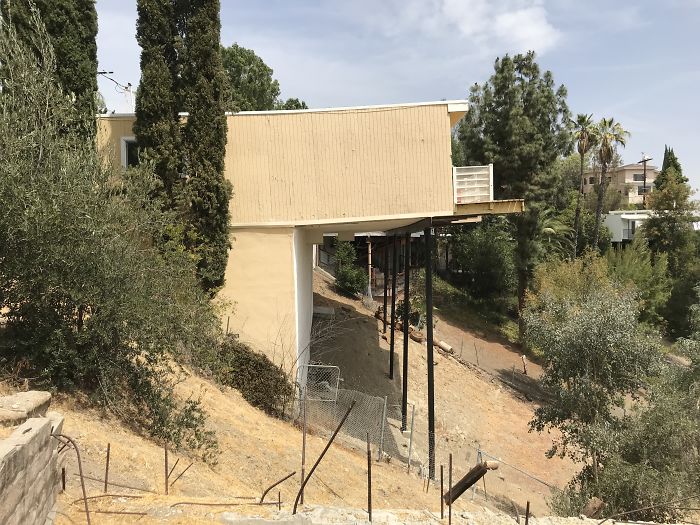
This one is subtle but the property is shifting like crazy! The back wall is bowing quite a bit and in the top right, where the stilts connect to the overhang, you can see the waviness of the connections and how unstable it really is.
Image credits: AlphaStructural
weird-things-structural-inspections
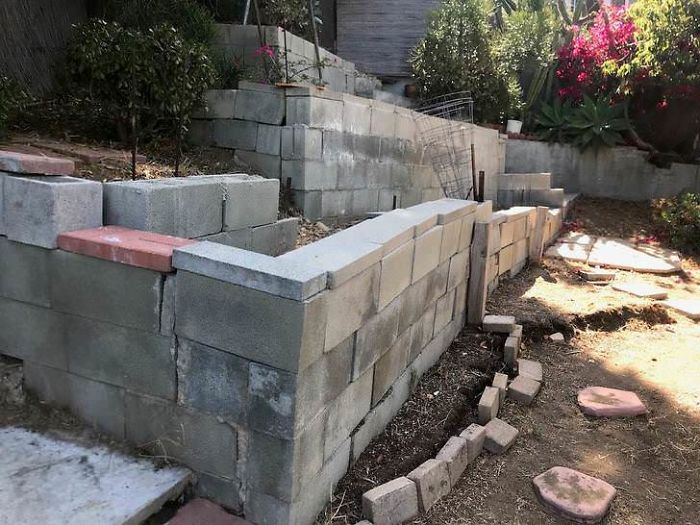
Another backyard that is full of non-permitted walls. Also, a massive tripping hazard.
Image credits: AlphaStructural
weird-things-structural-inspections
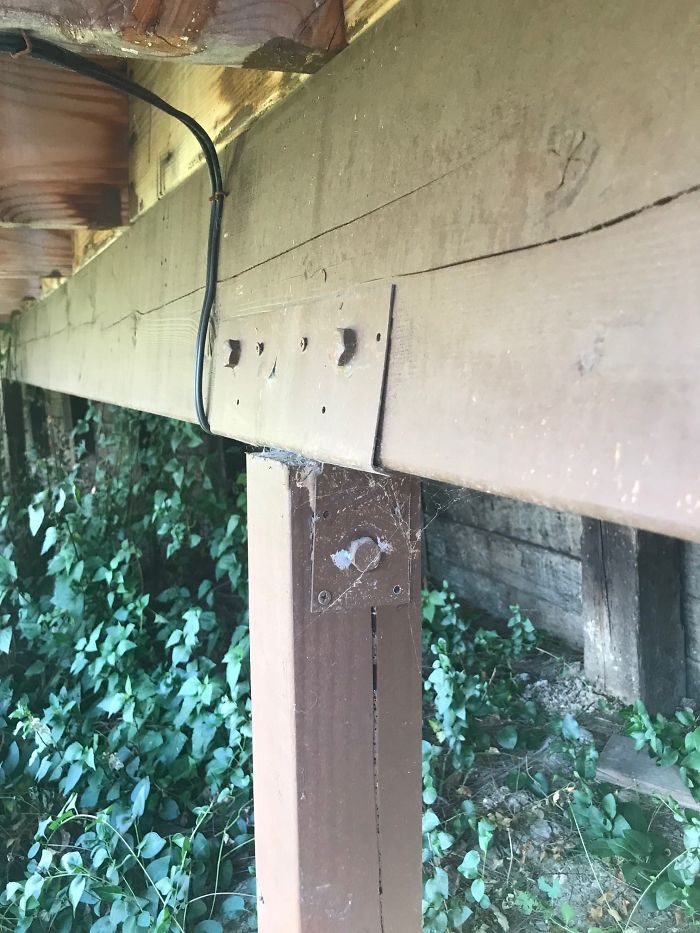
This photo doesn’t do it justice but that wooden support girder is tilting a good 2 inches toward the slope. The post it’s resting on is leaning outward and sinking back. Replacing that post and re-securing the connections is the way to go. No imminent danger, but that deck could have fallen over time.
Image credits: AlphaStructural
weird-things-structural-inspections
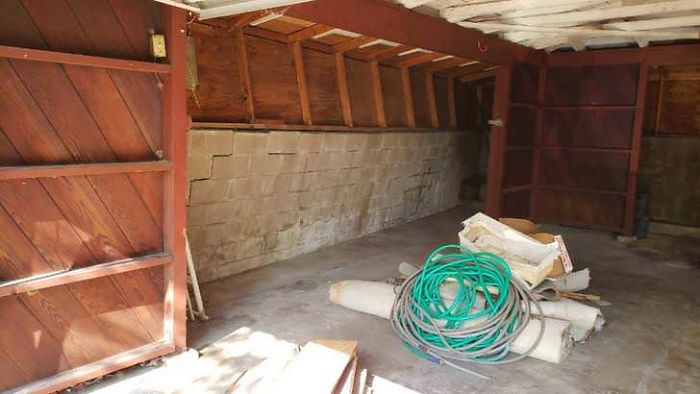
I posted this a while back but recently disappeared from the page. In short, the wall to the left is bowing very badly. Working in that garage would be a dance with the devil. #fails
Image credits: AlphaStructural
weird-things-structural-inspections
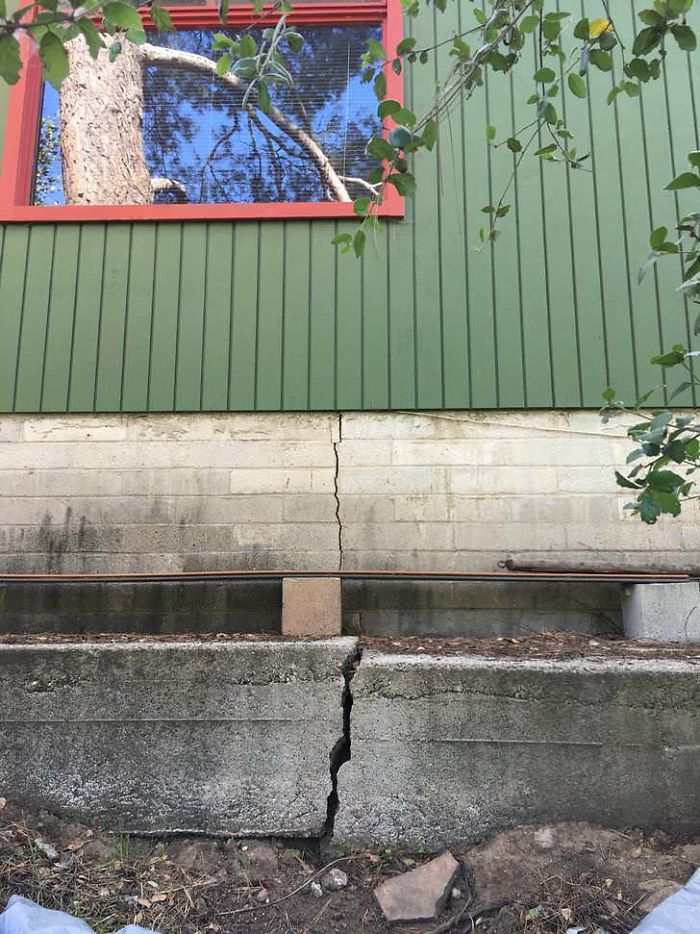
Also posted this about a month ago but was randomly deleted last week and thought I would share it again. This is an exposed, exterior footing on an old 1910 property in LA. The house is basically tilting downward, away from the rest of the property. Displacement with a crack like this is a big problem.
Image credits: AlphaStructural
weird-things-structural-inspections

This was the “foundation” of an old school built in the early 1900’s. Completely made up of rock and rubble, this would in no way survive an earthquake. We’re redoing the entire foundation.
Image credits: AlphaStructural
weird-things-structural-inspections
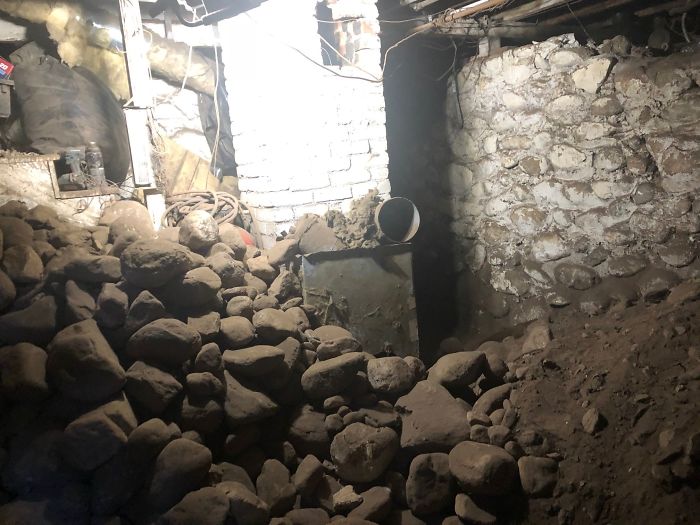
A foundation made of rock and an old chimney made of un-reinforced masonry brick. A collapse just waiting to happen.
Image credits: AlphaStructural
weird-things-structural-inspections
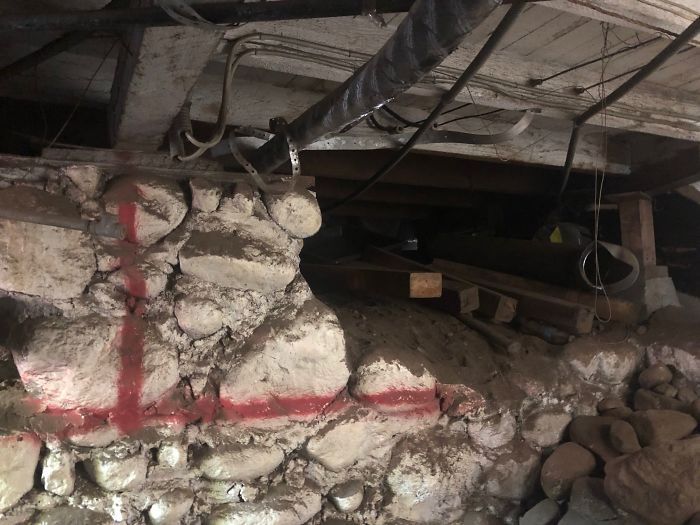
Don’t let the paint fool you, those stones are as unstable as the 1940’s stock market. I will be sure to share some undated photos when the job is completed!
Image credits: AlphaStructural
weird-things-structural-inspections
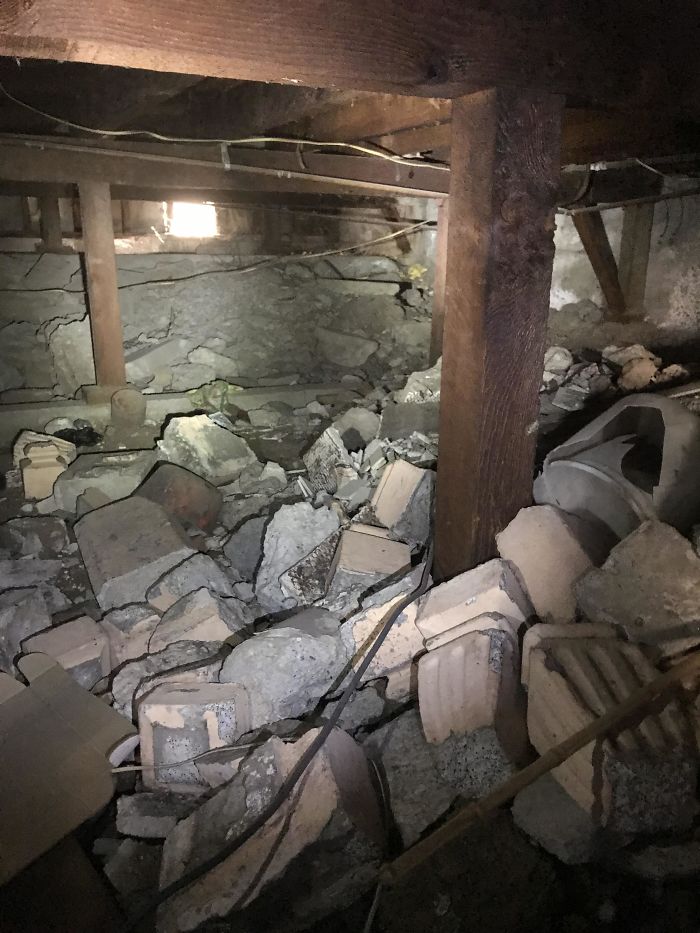
This was underneath a 1920’s home in East Los Angeles. A black widow’s paradise. There was some pretty bad wood rot from an ongoing leak and the property was not seismically retrofitted.
Image credits: AlphaStructural
weird-things-structural-inspections
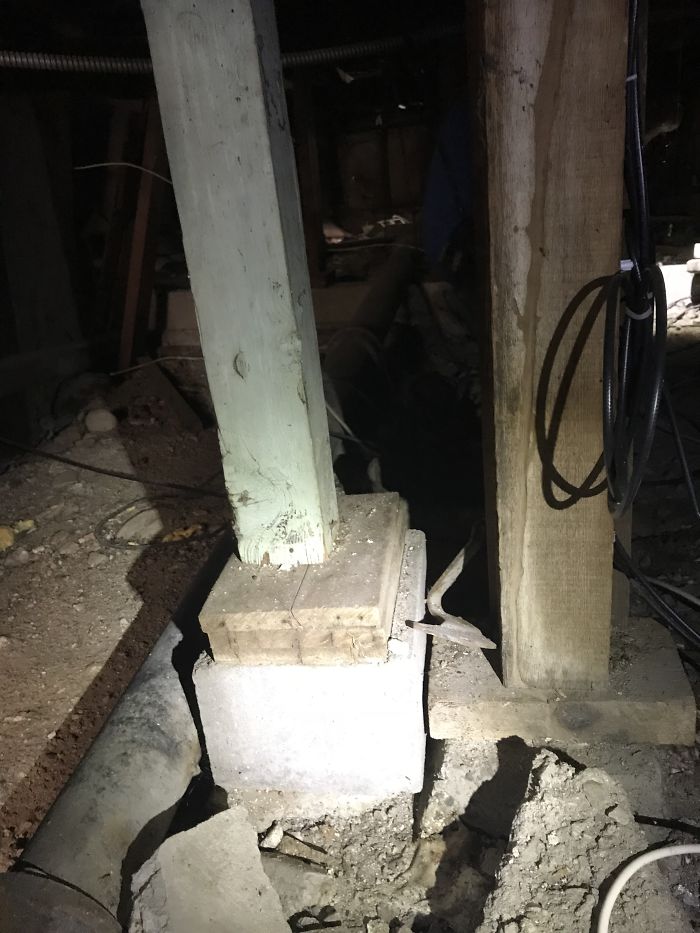
In addition to the knee-high rubble piles, DIY post like this one never suffice for earthquake protection.
Image credits: AlphaStructural
weird-things-structural-inspections
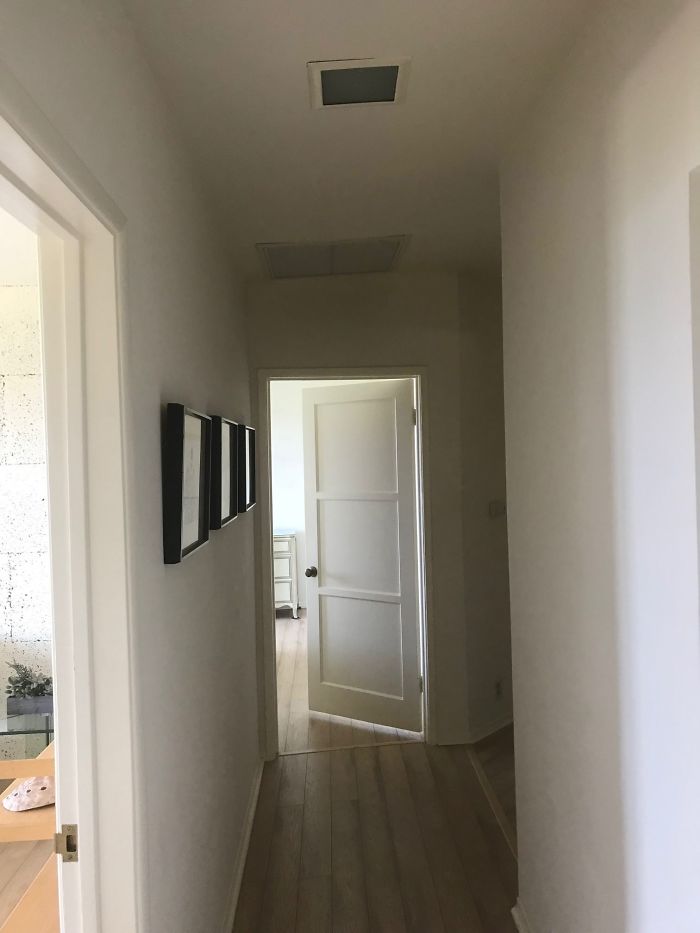
It may seem as if this is a photo was taken at an angle, but I assure you, it was perfectly straight. The floors are just sloping down a good 6 inches from the middle of the home.
Image credits: AlphaStructural
weird-things-structural-inspections
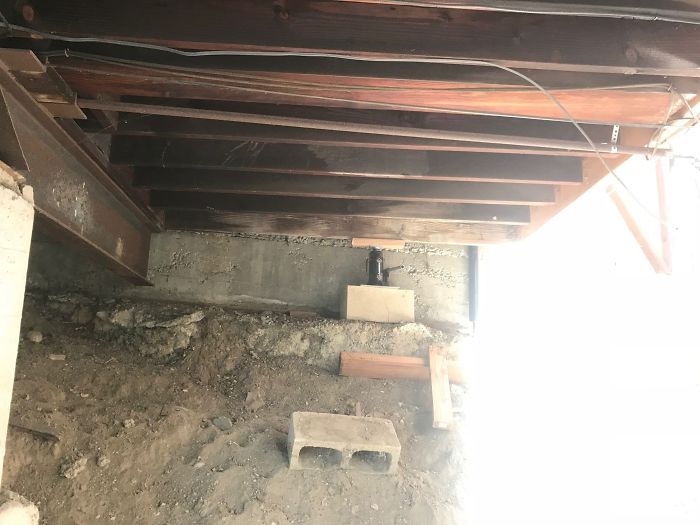
Though the I-beam on the left seems stable, all that is holding up that right side is that little car jack. It seems to be holding up fine but..for how long?
Image credits: AlphaStructural
weird-things-structural-inspections
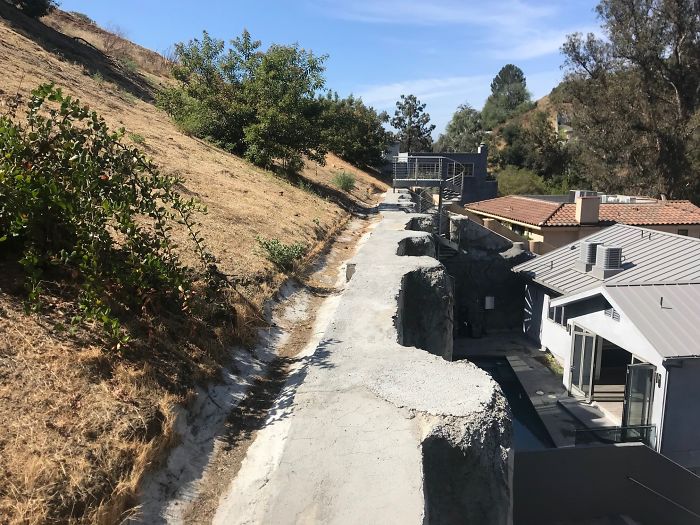
This was a massive 30′ retaining wall in the back of a few properties. There’s nothing really “wrong” with it, other than it’s clearly uneven at most points and it seems to have been un-permitted. A pool at the bottom right clearly indicates the real reason the wall is there; cliff diving practice.
Image credits: AlphaStructural
weird-things-structural-inspections
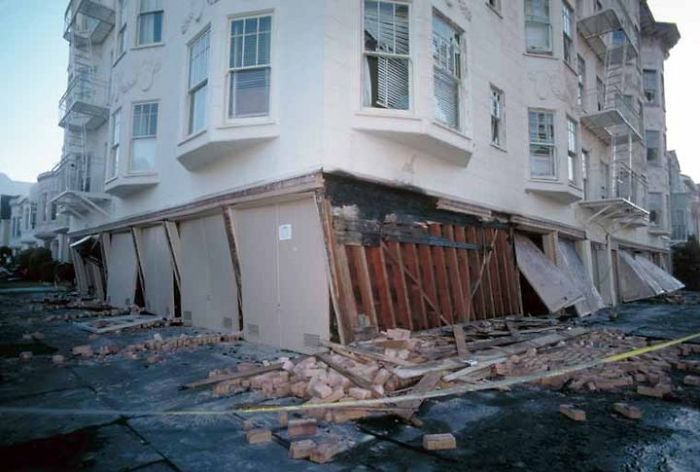
A soft-story can be described as multi-level structure built with a first floor that is much less rigid (soft) than the floors above, such as in an apartment with tuck under parking. This is a cause for concern, for when an earthquake hits, the existing columns do not have the strength to protect against the sideways movement that can occur.
Image credits: AlphaStructural
weird-things-structural-inspections
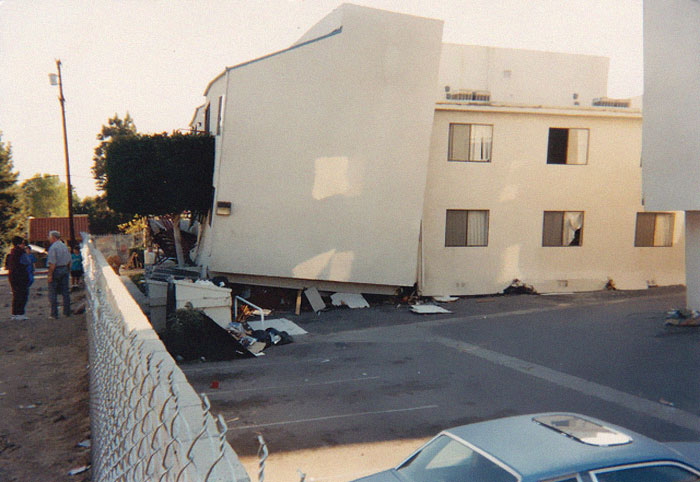
A lot of buildings in the 1994 Northridge earthquake simply collapsed, crushing cars and whatever else was unfortunate enough to be caught underneath.
Image credits: AlphaStructural
weird-things-structural-inspections
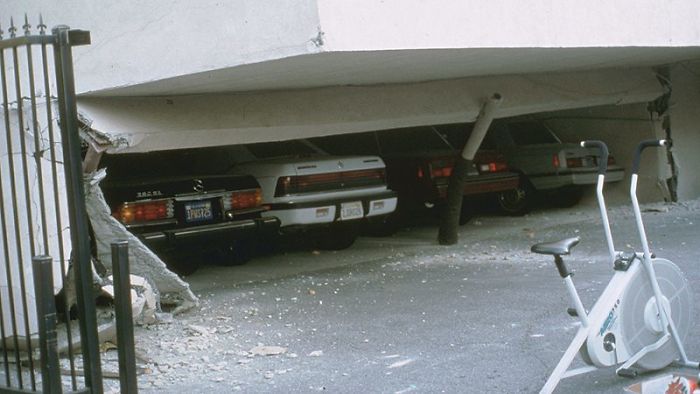
This is a great example of how the column/post in the middle did not suffice as far as it holding up the units above. Bend, snap and crunch. The exact process.
Image credits: AlphaStructural
weird-things-structural-inspections
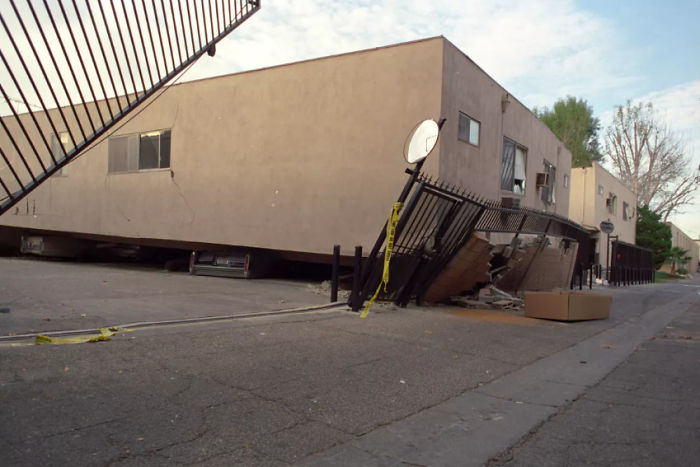
Here, you can see both sides of the property have collapsed and crushed the cars below.
Image credits: AlphaStructural
weird-things-structural-inspections
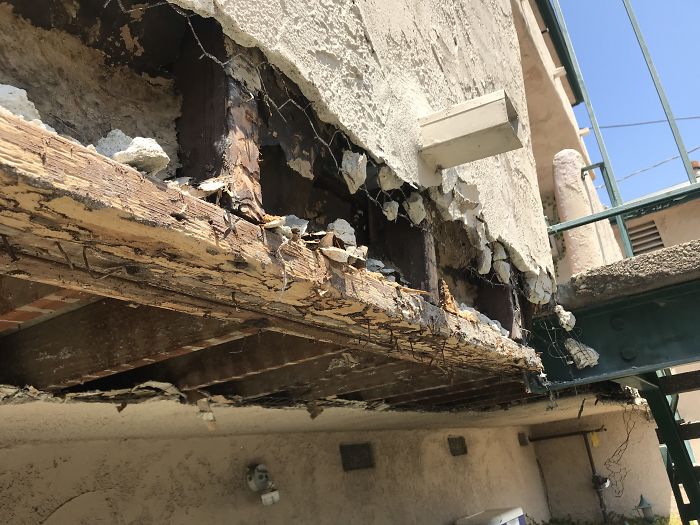
This was an inspection of a soft story building in Los Angeles. These buildings are under a mandatory ordinance for earthquake retrofitting. While on the “discovery period” for this project, it was discovered that there was awful wood-rot and rusting of the bolts and straps.
Image credits: AlphaStructural
weird-things-structural-inspections

Here, you can see how badly decayed this wood member is. The bolts are rusting and pretty close to ripping away from the wood.
Image credits: AlphaStructural
weird-things-structural-inspections
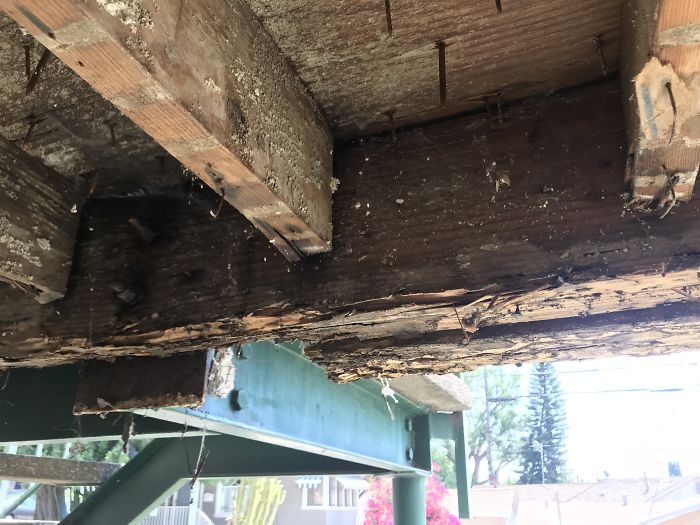
Those two bolts in the middle-left of the screen are the only thing securing the walkway/stairs to the bottom structure.
Image credits: AlphaStructural
weird-things-structural-inspections
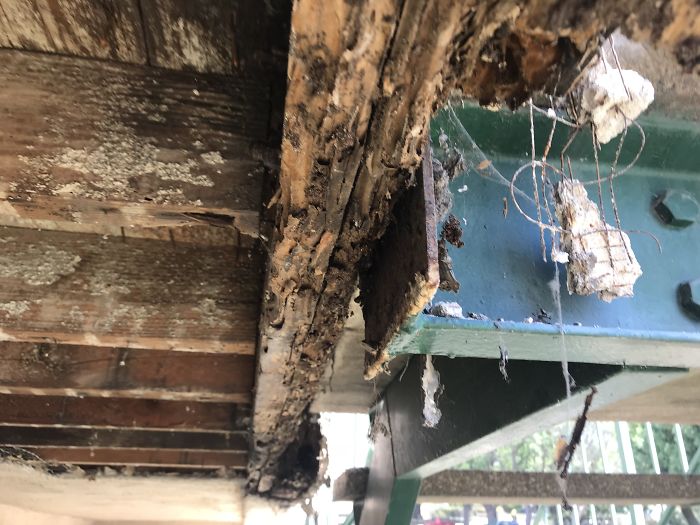
Luckily the concrete at the top of the stair set is doweled together, but that doesn’t make the situation any safer.
Image credits: AlphaStructural
weird-things-structural-inspections
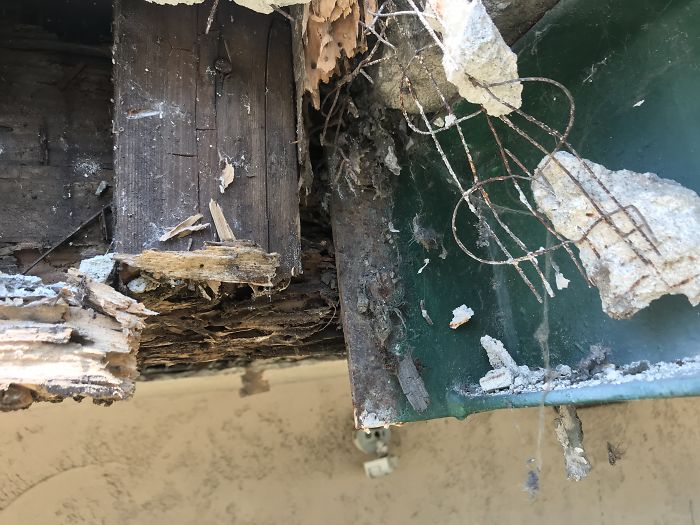
I know I wouldn’t want to live in a unit that had this as one of the main supports.
Image credits: AlphaStructural
weird-things-structural-inspections
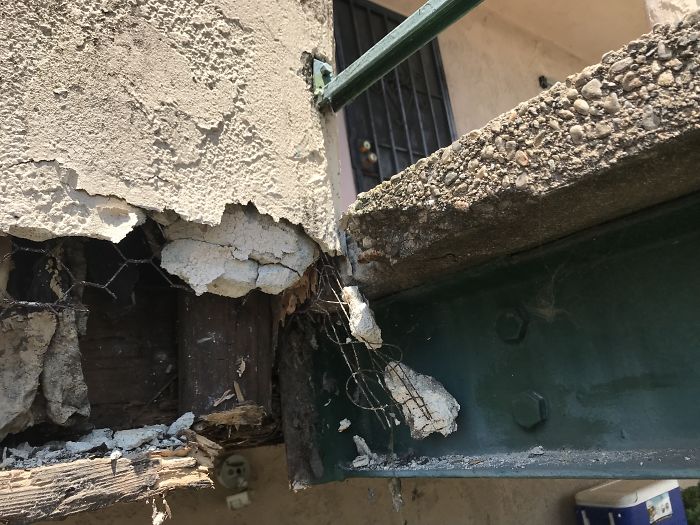
We’ll be demoing that whole side of framing and jacking up the stair way. The retrofit will consist of many steel columns and new below-grade beams with steel reinforcement.
Image credits: AlphaStructural
weird-things-structural-inspections
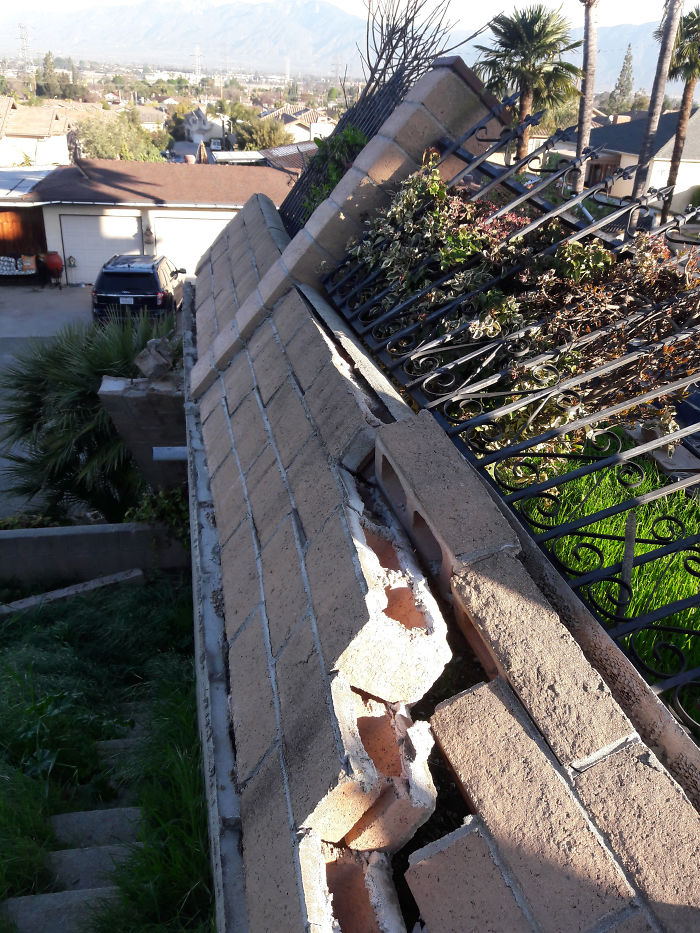
This was a failed retaining wall that we’re fixing up. It actually wraps around the front (which you’ll see below) and the pressure underneath and farther up the hill caused it to fall over and collapse into the street and into the neighbors yard. What occurred was called a “surcharge” and it’s when the pressure from the structure puts too much tension into the surrounding soil that it slowly gets pushed outwards.
Image credits: AlphaStructural
weird-things-structural-inspections
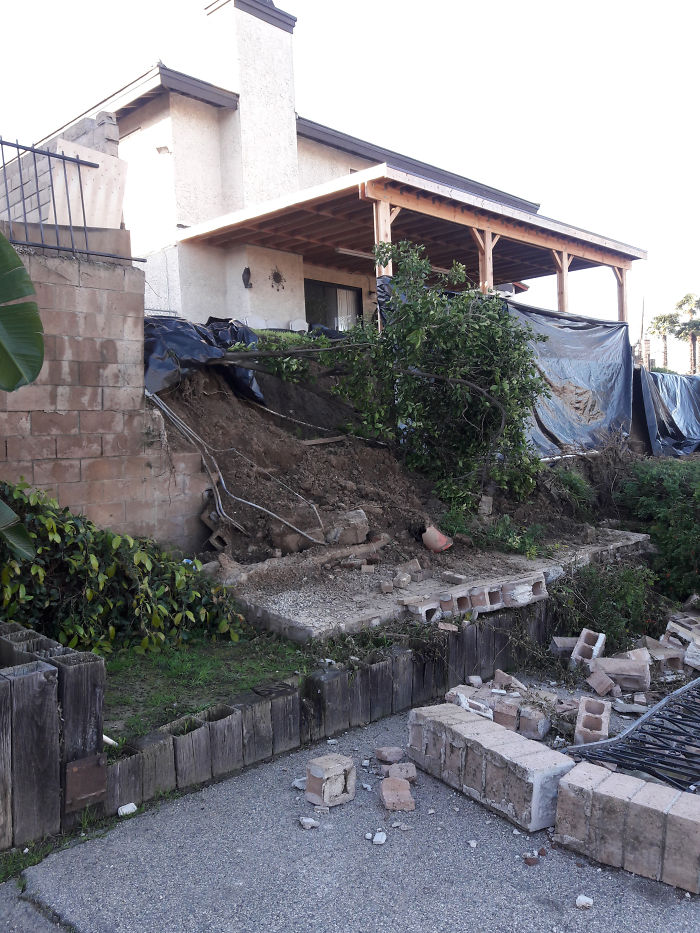
Here it was further up the hill and on the side of the property. This can also be caused by water saturation and poor drainage.
Image credits: AlphaStructural
weird-things-structural-inspections
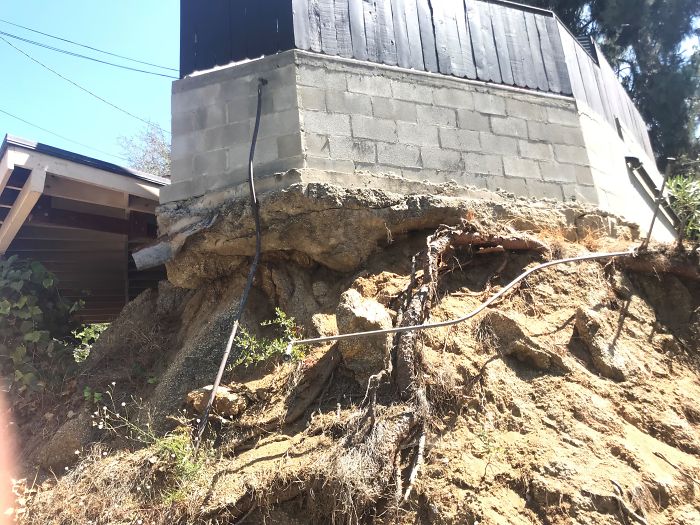
This is a disaster waiting to happen. A large area of the back patio is basically floating on this hillside. Also, you can clearly see my finger in the frame.
Image credits: AlphaStructural
weird-things-structural-inspections
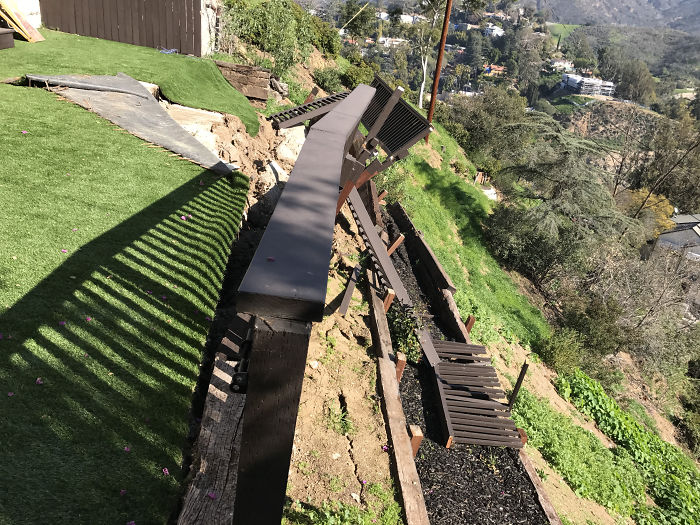
This is actually a project that we took on and it’s almost done. This is a VERY steep hillside up in Hollywood that was collapsing and continuously falling and creating more damage to the hillside. We drilled piles down about 30 feet to bedrock for stabilization and added a new retaining wall system for the upper tier.
Image credits: AlphaStructural
weird-things-structural-inspections
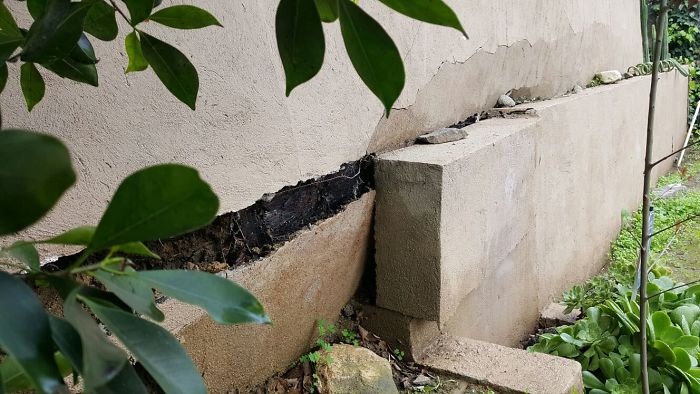
This is the side of a home that had awful water damage and wood-rot. The walls were so badly damaged and damp, they began to buckle and burst open, exposing the interior framing and causing the house to sink on one end.
Image credits: AlphaStructural
weird-things-structural-inspections
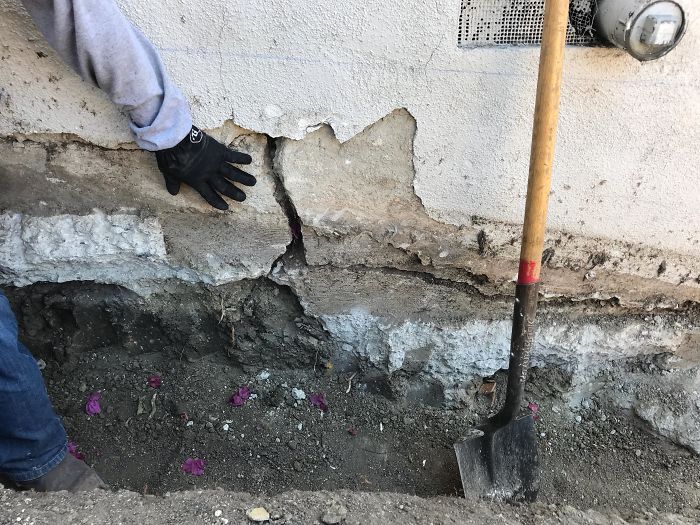
Occasionally, we go out to a property before we do the work for a ‘discovery period” where it is known what is happening but we must find it and expose it for repairs. That was the case with this massive foundation crack. The stucco on the outside was fine, but once it was removed, we found our problem. And for those who I know are going to ask, the crawlspace was inaccessible due to asbestos and minimal working space, that’s why it was done from the exterior!
Image credits: AlphaStructural
weird-things-structural-inspections
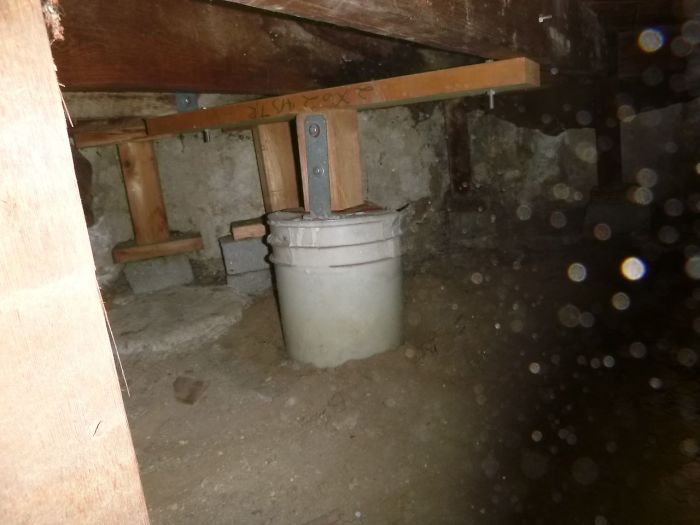
I posted this separately but thought it would be a good first photo this week. For those wondering, it’s a bucket filled with sand, not concrete, used as a concrete pier. Code? Nope. Aesthetic? Nope. Funny? Yep.
Image credits: AlphaStructural
weird-things-structural-inspections
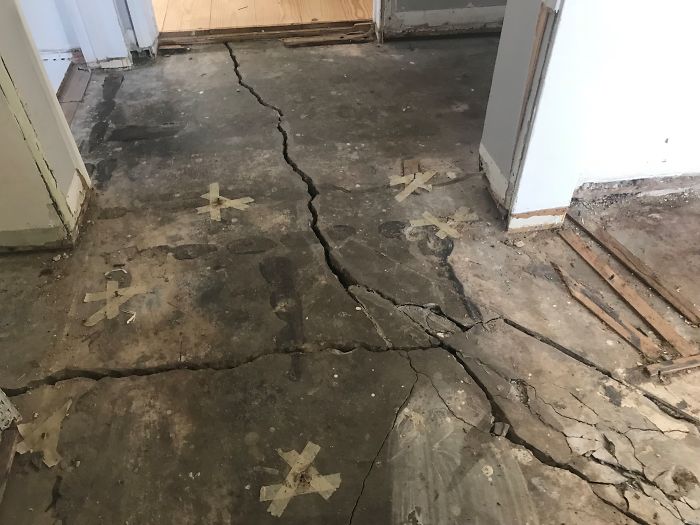
The floors in this house were slowly sloping away from the center of the home. The owners had to rip open the carpet and call us out for an evaluation of the slab. Not much to evaluate…we’ll be replacing the entire slab.
Image credits: AlphaStructural
weird-things-structural-inspections
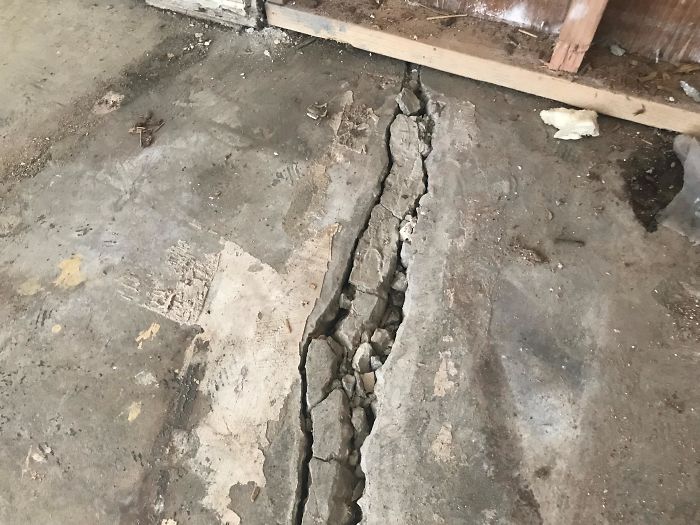
Same property as the above photo, except this one was in the garage.
Image credits: AlphaStructural
weird-things-structural-inspections
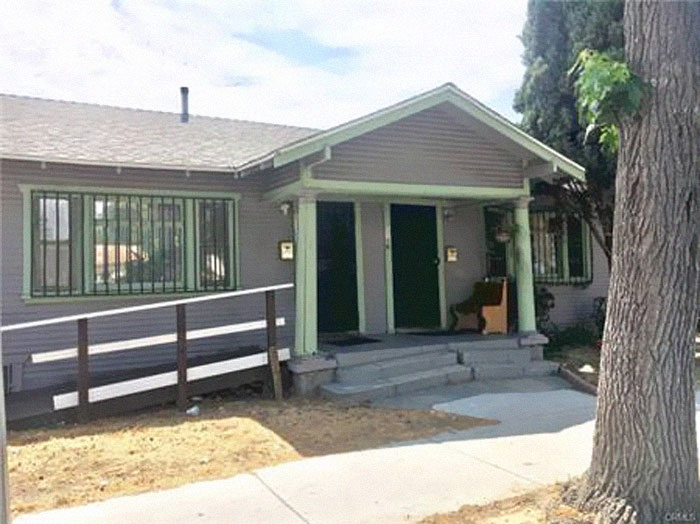
Watch your step..
Image credits: AlphaStructural
weird-things-structural-inspections
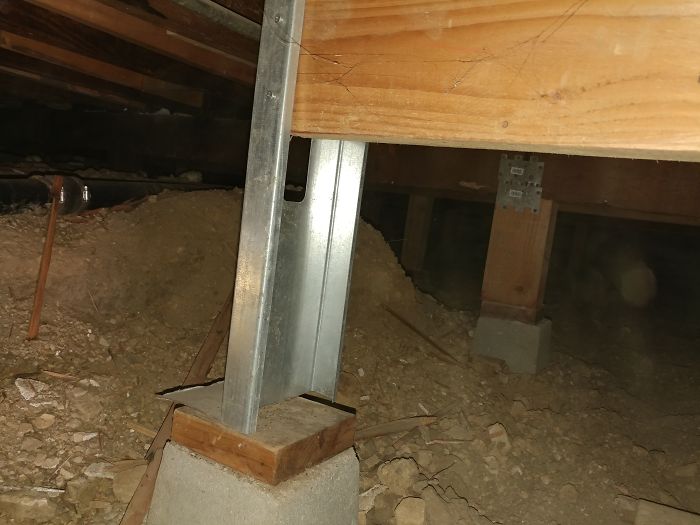
A steel stud used as a post for girder support. Structurally, it could probably hold up fairly well compared to the post behind it, but it’s definitely not code.
+
Image credits: AlphaStructural
weird-things-structural-inspections
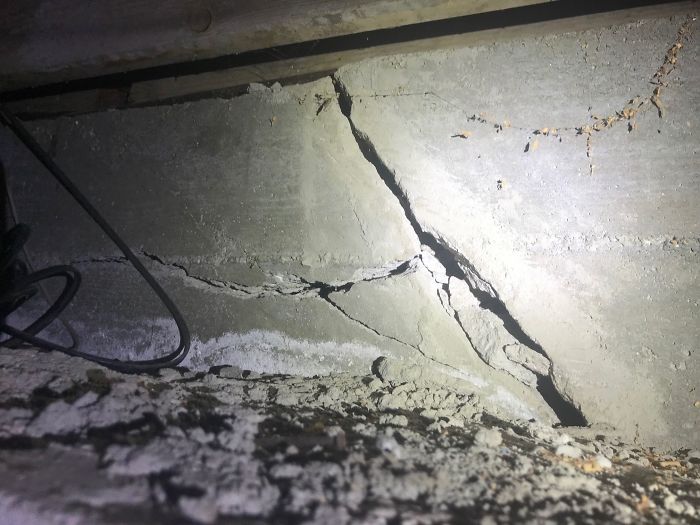
A crack from hell. This is a displaced and sinking foundation. This crack was probably the result of years and years of seismic movement in the area. (1909 home)
Image credits: AlphaStructural
weird-things-structural-inspections
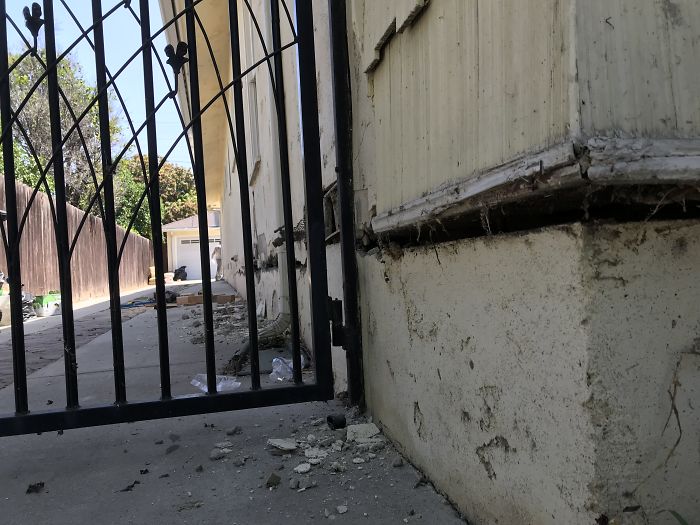
House jacking can sometimes cause other issues…
Image credits: AlphaStructural
weird-things-structural-inspections
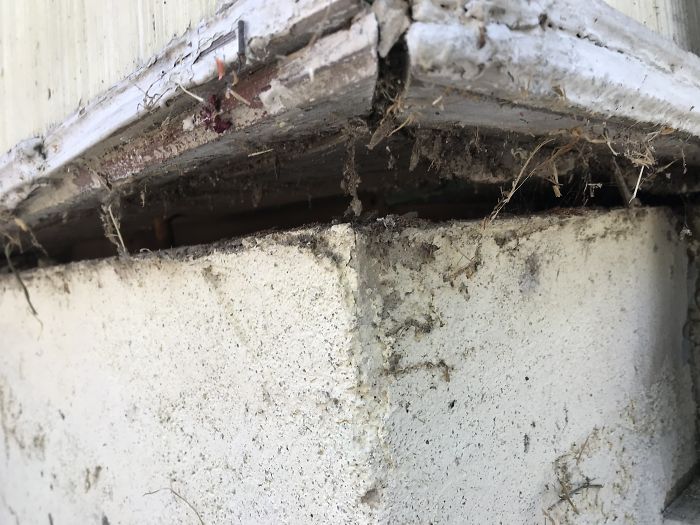
Just don’t stick your hand in there…the house could bite.
Image credits: AlphaStructural
weird-things-structural-inspections
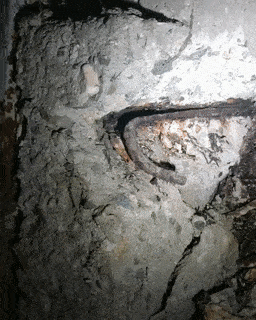
Image credits: AlphaStructural
weird-things-structural-inspections
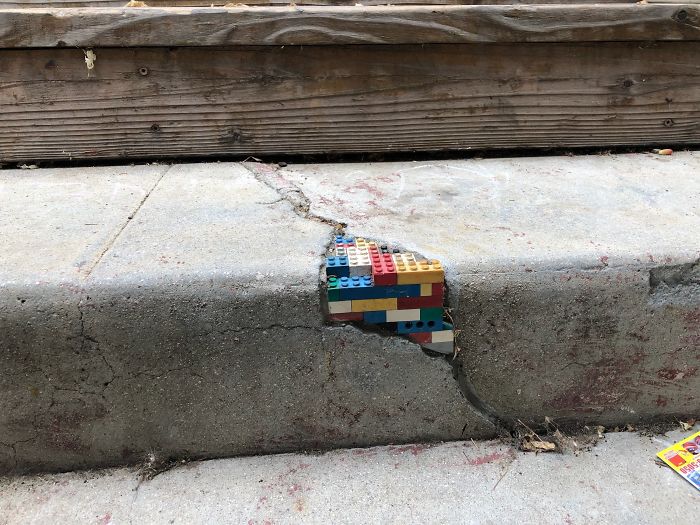
Watch your step ;)
Image credits: AlphaStructural
weird-things-structural-inspections
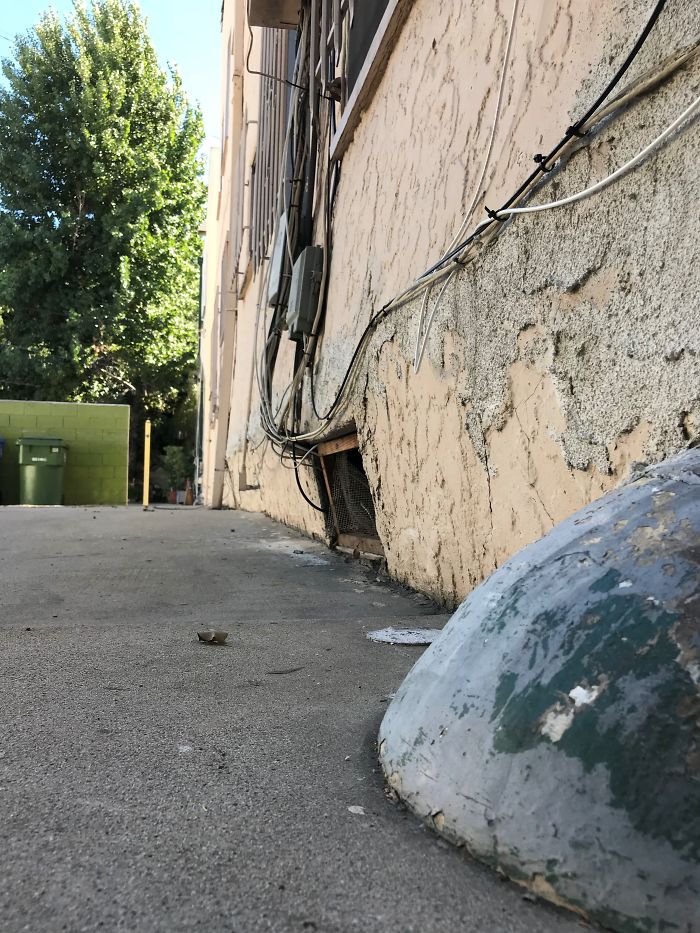
You don’t have to be an expert to see there’s an issue here. The foundation and framing connection ( cripple wall) is buckling out toward the driveway. This is causing sloping floors, interior and exterior cracking and sticking doors.
Image credits: AlphaStructural
weird-things-structural-inspections
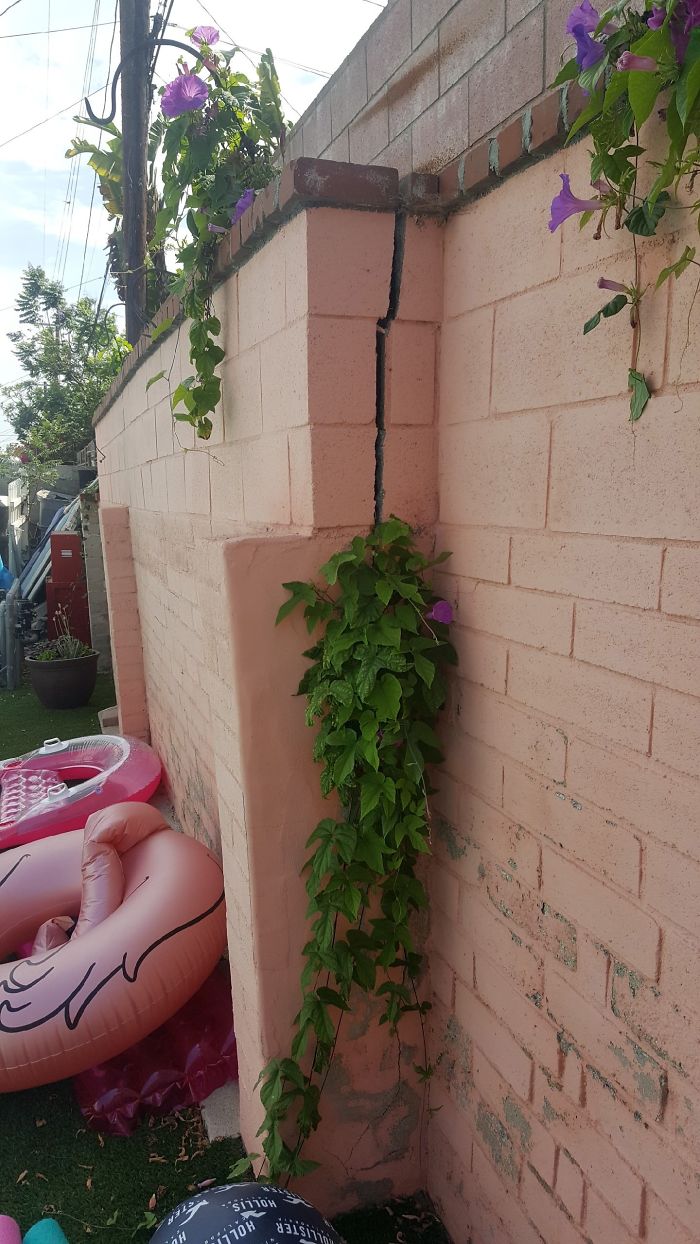
This is a retaining wall that has a very odd crack going straight through the center of the masonry blocks. it seems nature has won this battle against man.
Image credits: AlphaStructural
weird-things-structural-inspections
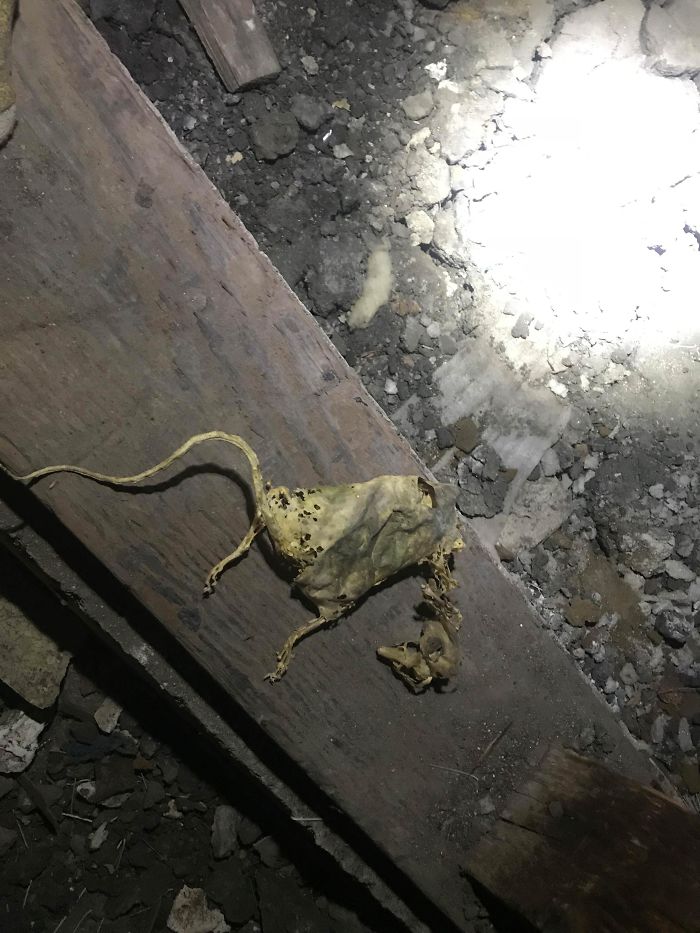
Stay hydrated my friends…
Image credits: AlphaStructural
weird-things-structural-inspections
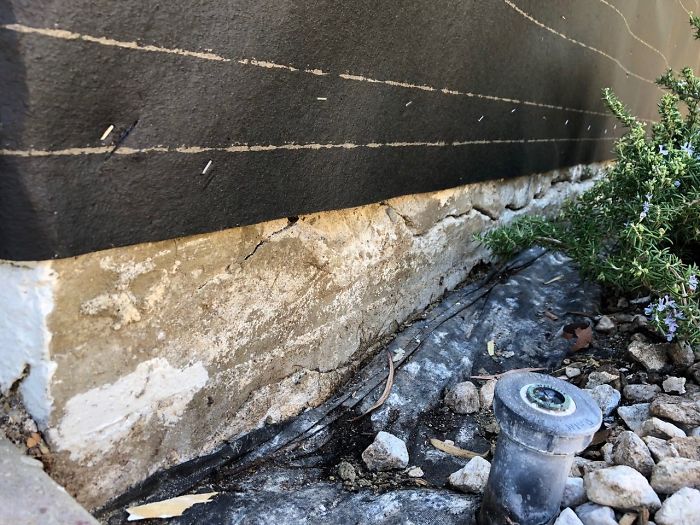
Large horizontal crack in the foundation. It goes all the way through to the crawlspace area…
Image credits: AlphaStructural
weird-things-structural-inspections
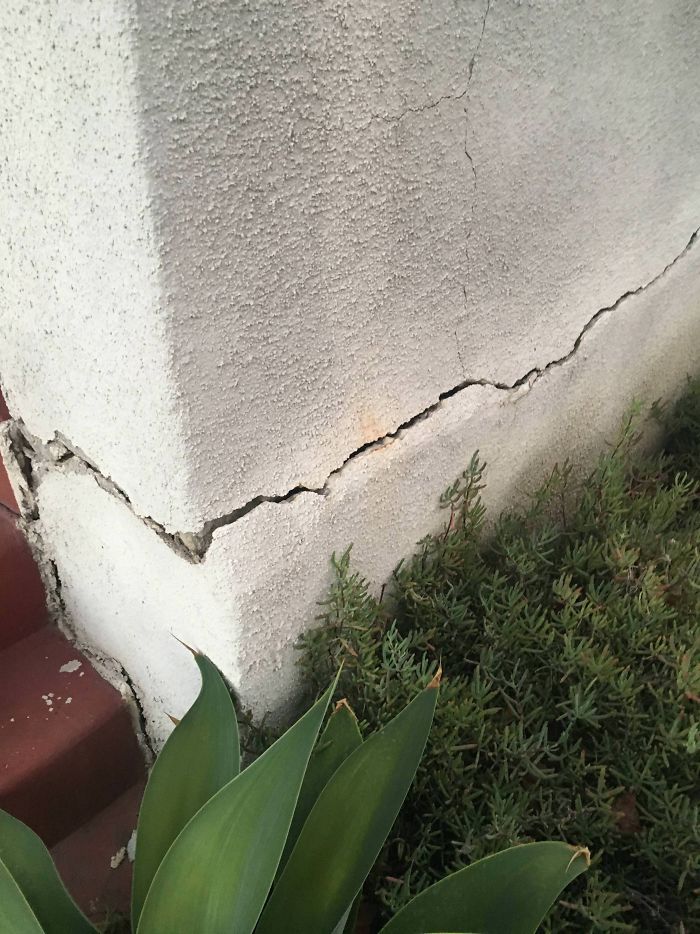
At first glance it just looks like some cracking stucco, but further evaluation shows the entire porch is basically cracked in half and sloping a few inches to the exterior…
Image credits: AlphaStructural
weird-things-structural-inspections
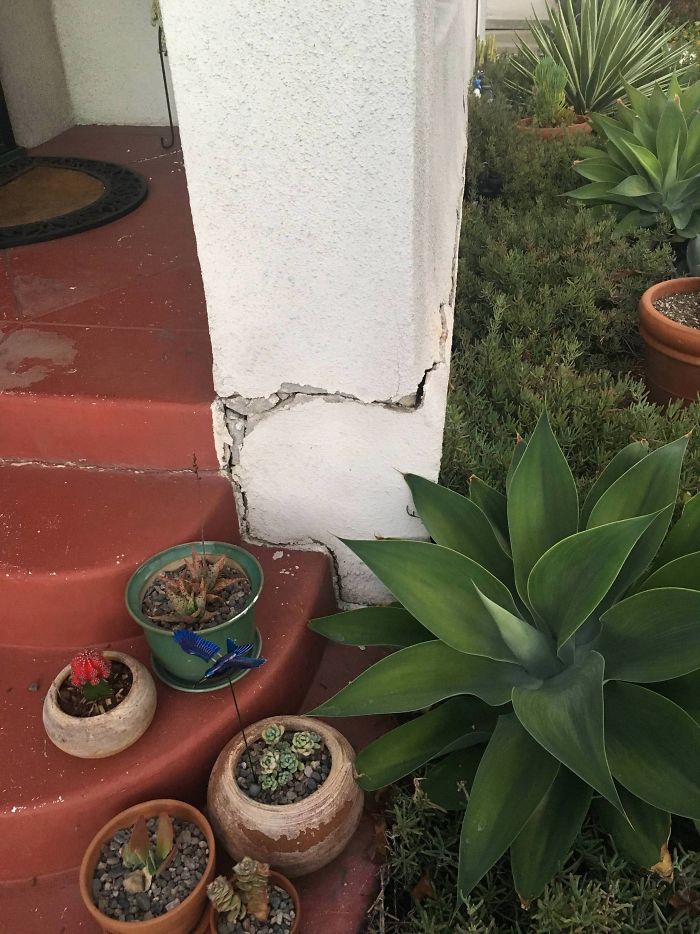
At least the plants are healthy and safe.
Image credits: AlphaStructural
weird-things-structural-inspections
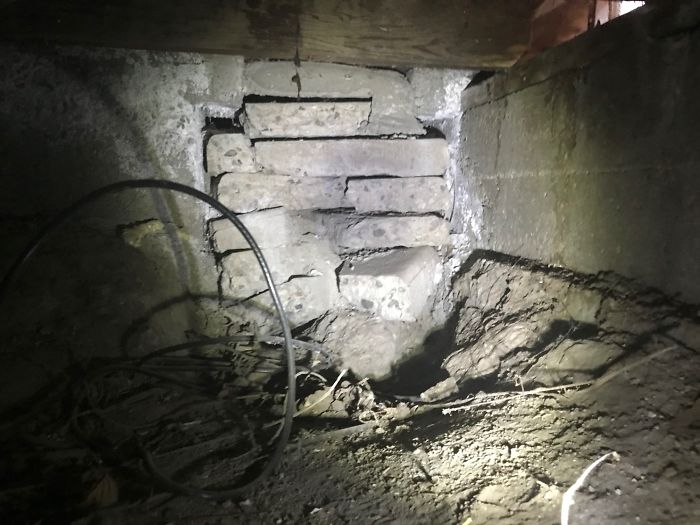
“Sir, there is a large hole in the foundation wall. What do we do?”
“Let’s just take some slabs of concrete and fill it up… nobody will notice”
Image credits: AlphaStructural
weird-things-structural-inspections
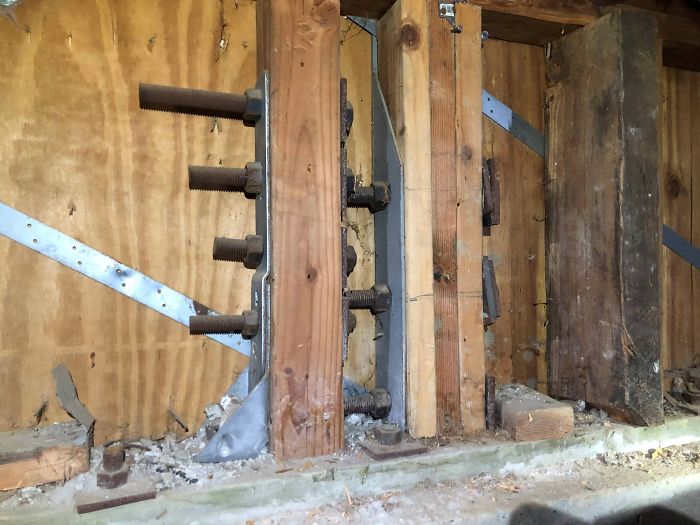
Let’s just say it’s a little over-engineered.
Image credits: AlphaStructural
weird-things-structural-inspections

This is a “retaining wall” in the back yard of a Los Angeles property we inspected. We’re in contract to replace it completely.
Image credits: AlphaStructural
weird-things-structural-inspections
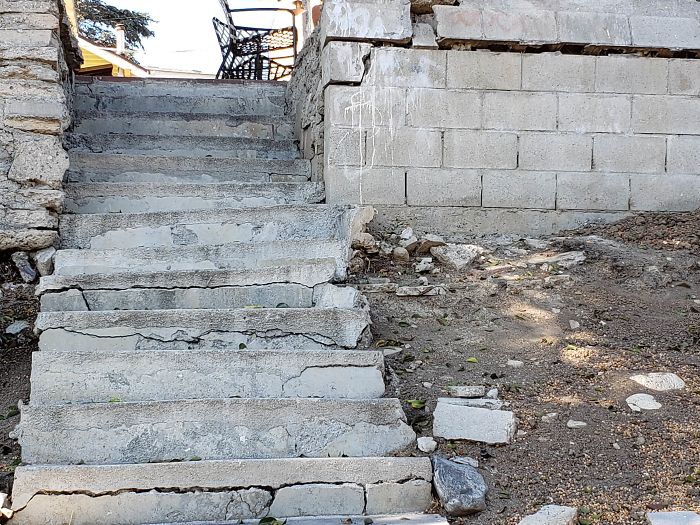
There’s almost too much to explain…
The stairs are crumbling to bits, the wall to the right is, well, not doing so well and it’s sinking.
Image credits: AlphaStructural
weird-things-structural-inspections
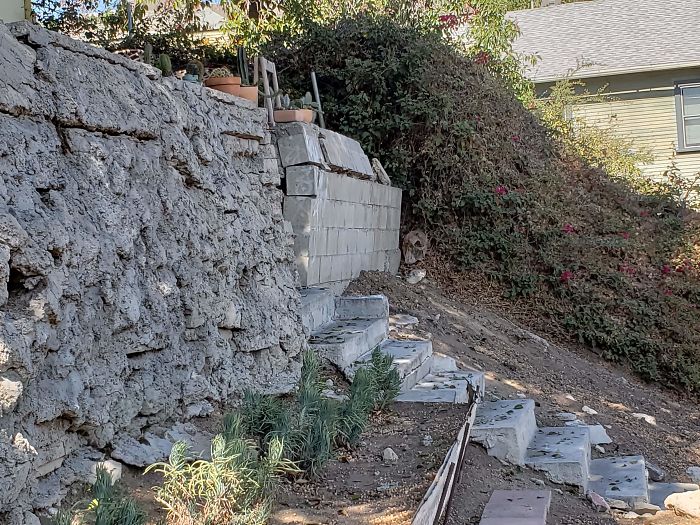
The portion of the wall to the left of your screen is a complete mess… and that’s an understatement. Made up of stone, mortar and concrete slabs from who knows when.
Image credits: AlphaStructural
weird-things-structural-inspections
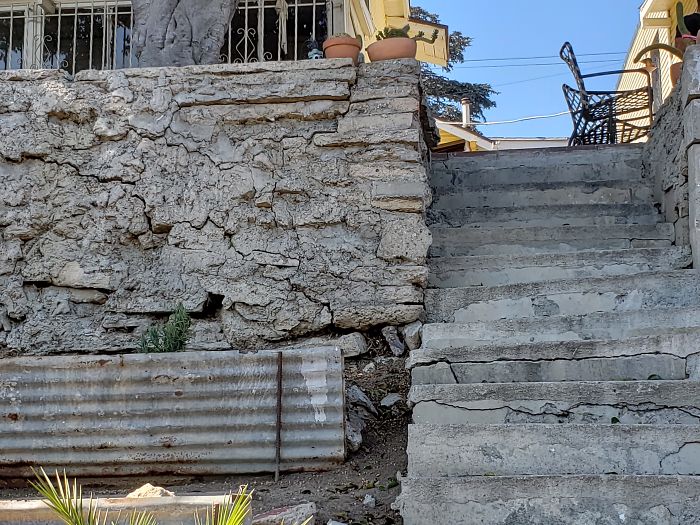
The owner attempted to shore it up with this tin siding sheet and it didn’t do much…
Image credits: AlphaStructural
weird-things-structural-inspections
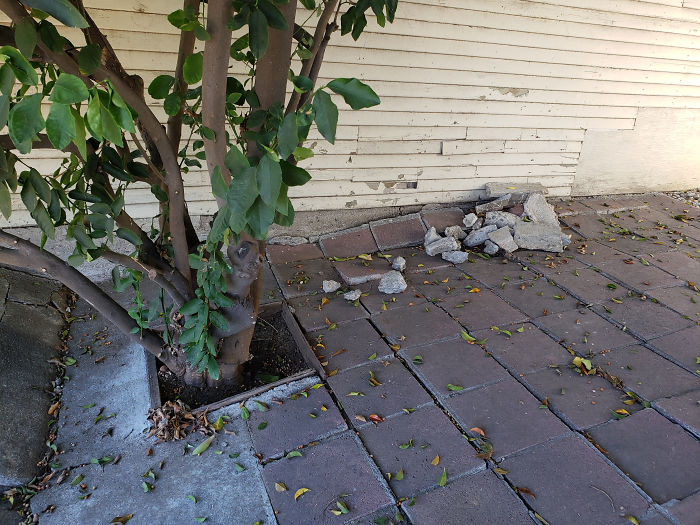
The wall is being pushed out from the weight of the home. This is commonly referred to as surcharge. Surcharge is basically when the vertical pressure or load of the property over the ground surface causes the earth to be pushed outwards. This has caused the flat-work around the home to bubble and come up. The tree roots don’t help.
Image credits: AlphaStructural
weird-things-structural-inspections
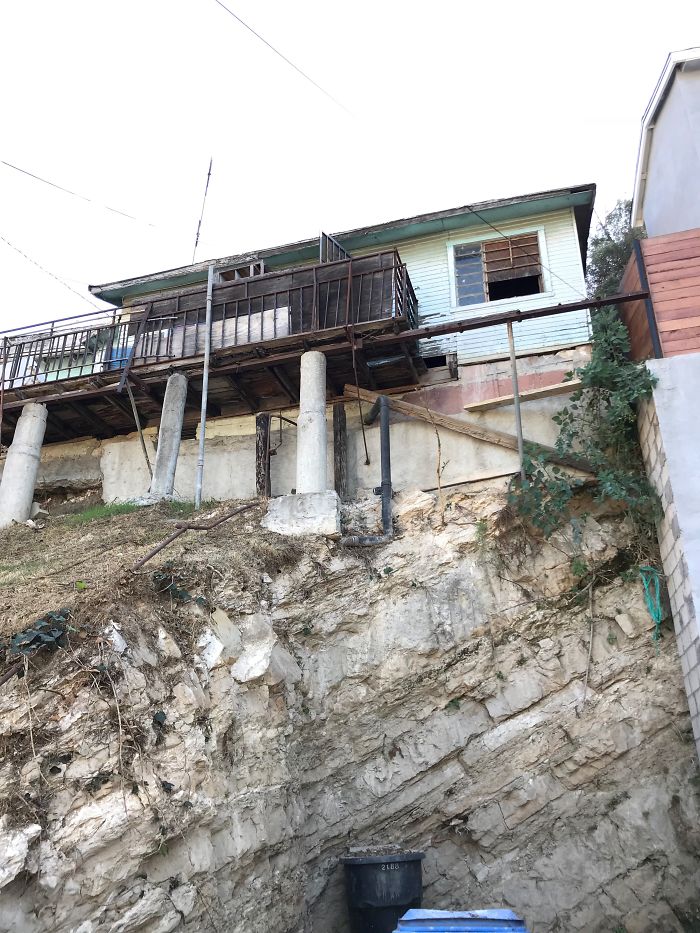
This is an abandoned home in East Los Angeles. I don’t want to get too technical on this, but not even the homeless would want to set up shop in there.
Image credits: AlphaStructural
weird-things-structural-inspections
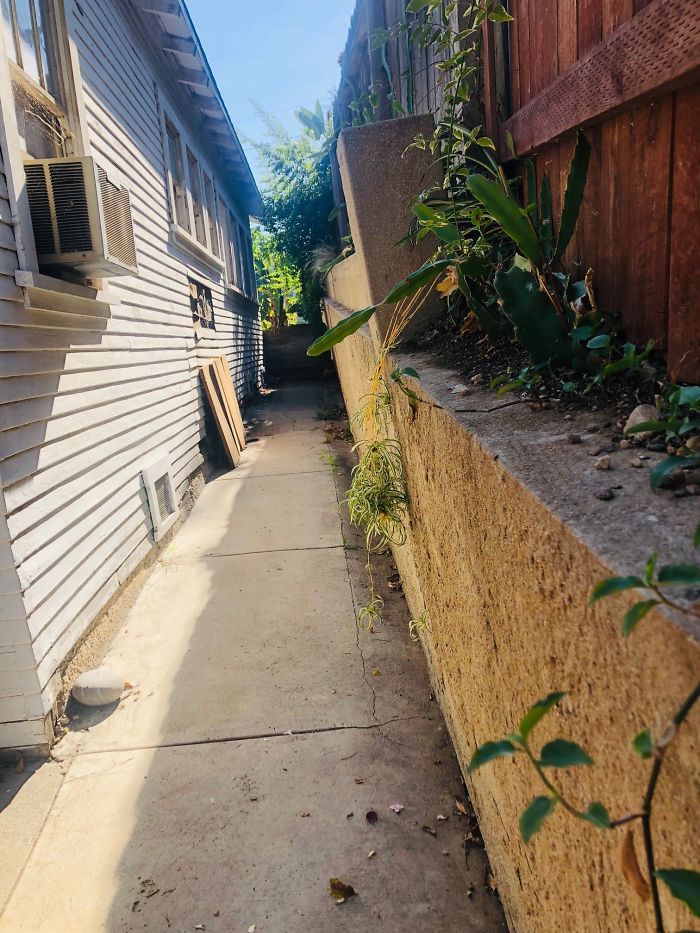
This was a retaining wall that was leaning roughly 20%. About anything under 10% can be fixed in most cases, but something like this would need to be replaced.
As you can see at the bottom, the concrete walkway is beginning to displace and sink near the footing of the wall. This causes the weight from above to choose a side to put it’s weight down onto. Since there is dirt on the other side, of course the wall starts leaning in, causing this potential wall collapse over the walkway.
Image credits: AlphaStructural
weird-things-structural-inspections
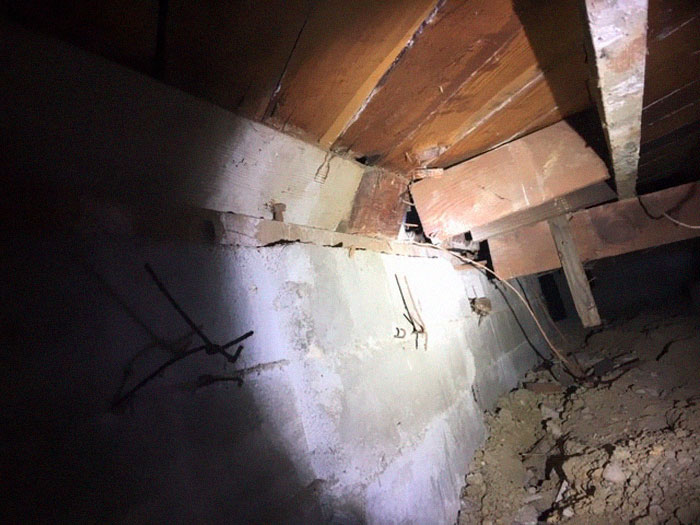
This was a home in the hills of Hollywood that was unfortunately at the top of a landslide. The foundation of the home couldn’t take the tension that was being created while the hillside went down. This caused the framing/sub-flooring to almost completely collapse.
Image credits: AlphaStructural
weird-things-structural-inspections
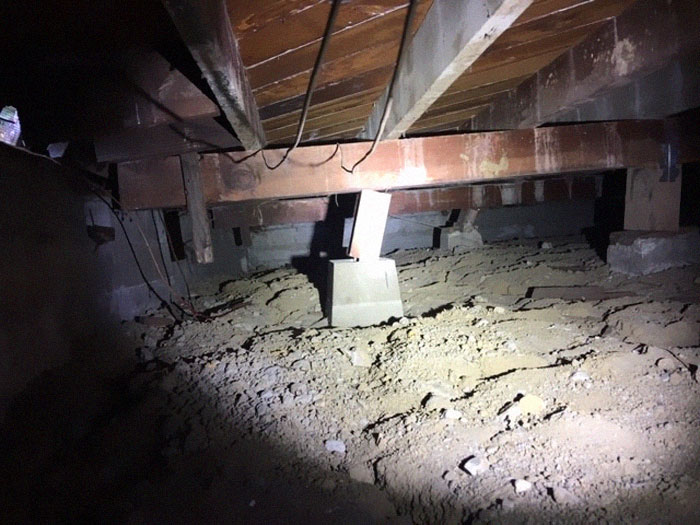
Here’s another picture of the landslide home in the Hollywood hills. This one gives you a good perspective on the effect the landslide had on the home. Almost all of the post/piers weren’t braced and this caused the leaning that you’re seeing.
Image credits: AlphaStructural
weird-things-structural-inspections
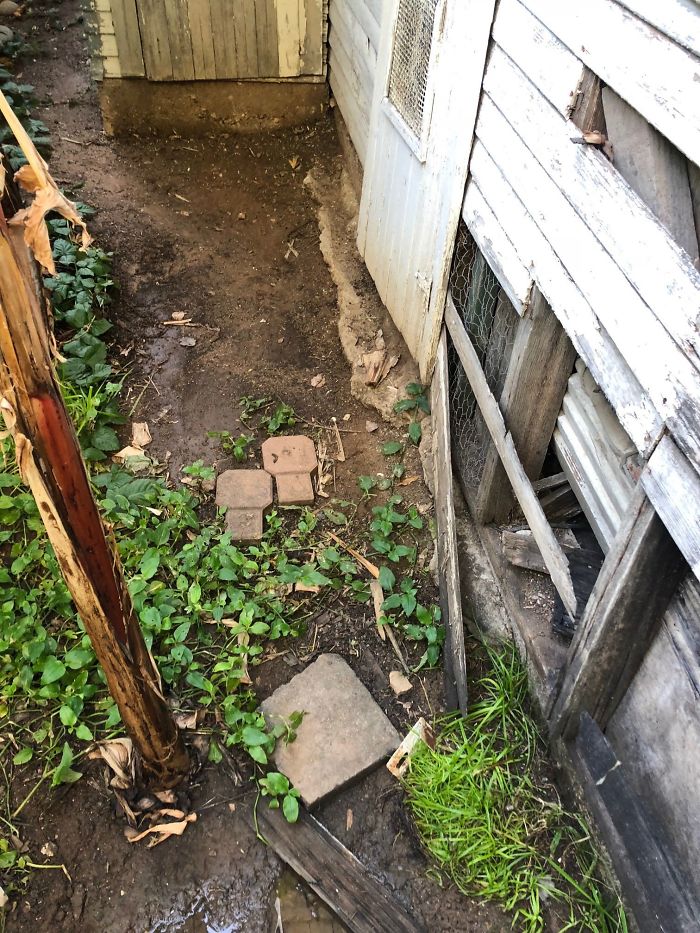
Chicken wire, tin siding, rocks, bricks and burnt wood… I guess the devil needs a home too.
Image credits: AlphaStructural
weird-things-structural-inspections
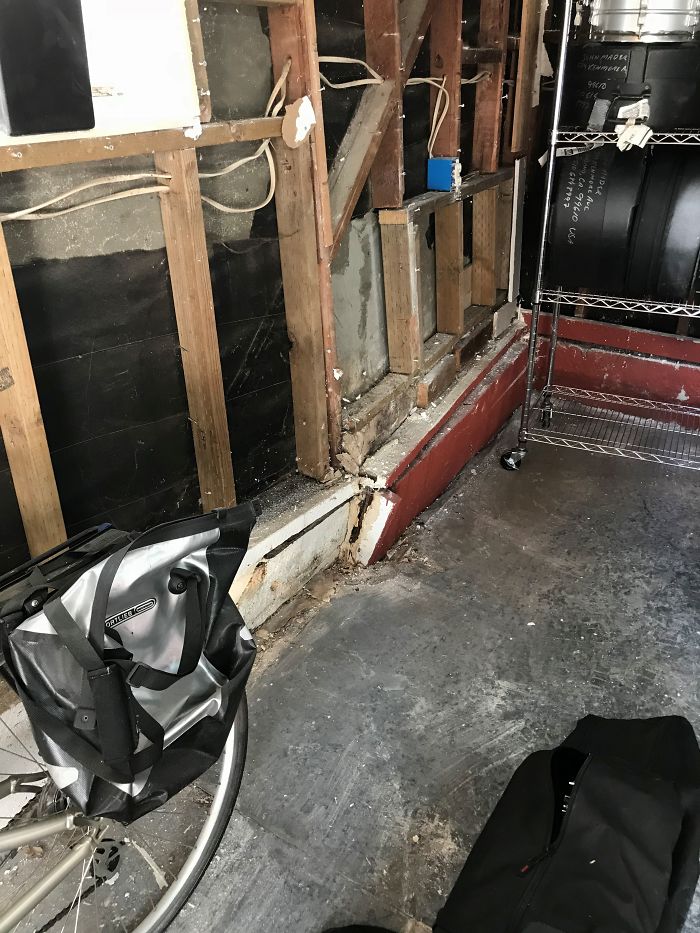
This is the result of an overgrown oak tree that was way too close the structure. It ended up breaking through the wall and foundation of the garage.
Image credits: AlphaStructural
weird-things-structural-inspections
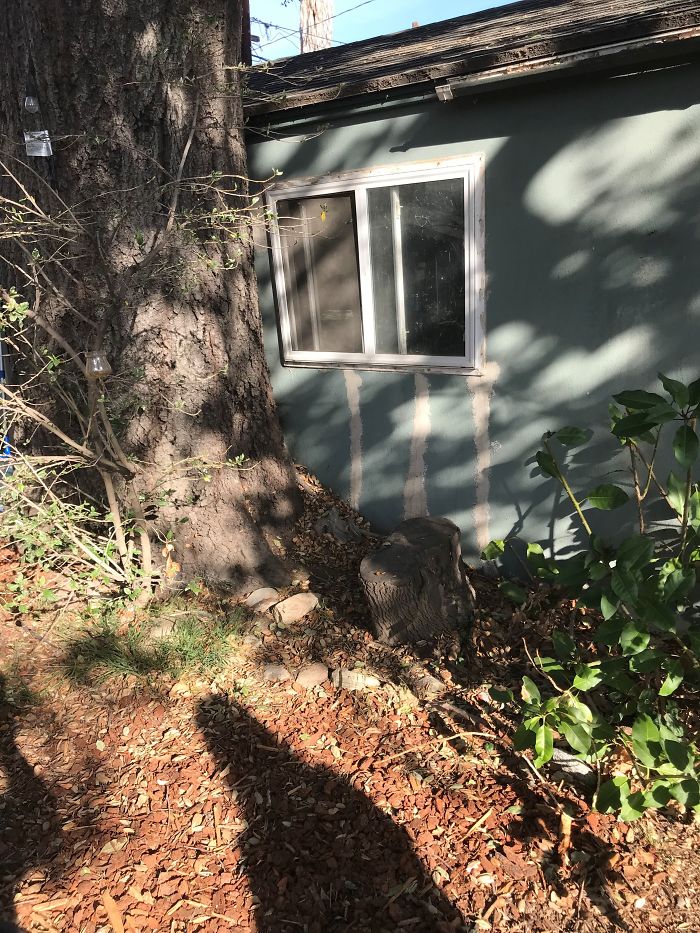
Here’s the massive oak tree that is attacking this man’s home. Unfortunately for him, oak trees such as the one above are protected by the city and can’t be removed/trimmed.
Image credits: AlphaStructural
weird-things-structural-inspections
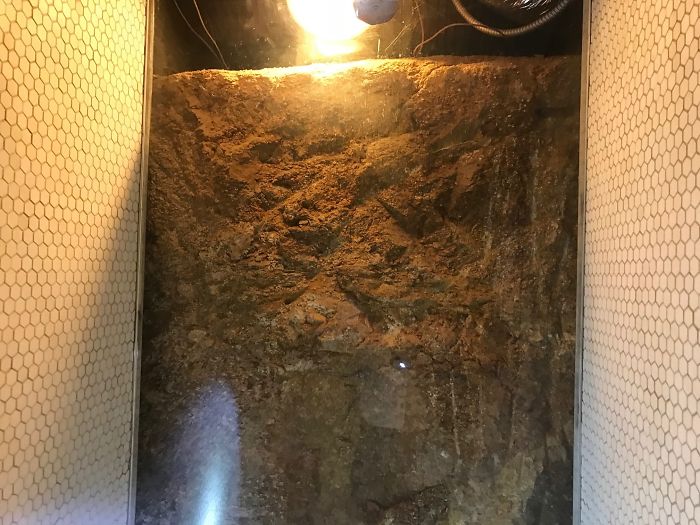
This is a very interesting view from a basement window. It’s actually located in a shower and you can see the critters moving around in the dirt. Hope you like bugs!
Image credits: AlphaStructural
from Bored Panda https://ift.tt/2F9YIAu

